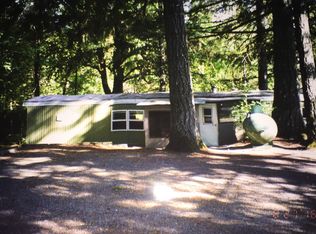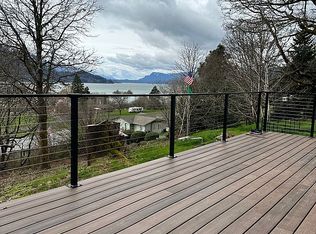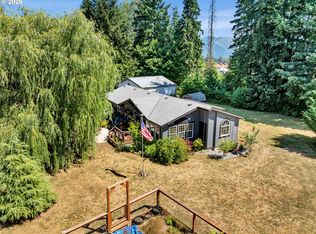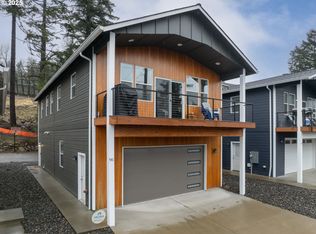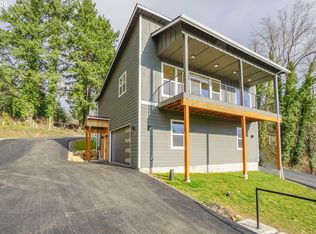72 Brunning Rd, Stevenson, WA 98648
What's special
- 229 days |
- 410 |
- 7 |
Zillow last checked: 8 hours ago
Listing updated: January 12, 2026 at 01:17am
Cathy Chaffin 509-270-8588,
Selkirk Residential
Facts & features
Interior
Bedrooms & bathrooms
- Bedrooms: 3
- Bathrooms: 2
- Full bathrooms: 2
- Main level bathrooms: 2
Rooms
- Room types: Bedroom 2, Bedroom 3, Dining Room, Family Room, Kitchen, Living Room, Primary Bedroom
Primary bedroom
- Level: Main
Bedroom 2
- Level: Main
Bedroom 3
- Level: Upper
Heating
- Forced Air
Cooling
- None
Appliances
- Included: Electric Water Heater
Features
- Soaking Tub
- Flooring: Laminate
- Windows: Double Pane Windows, Vinyl Frames
- Basement: Crawl Space
- Fireplace features: Pellet Stove
Interior area
- Total structure area: 1,720
- Total interior livable area: 1,720 sqft
Video & virtual tour
Property
Parking
- Total spaces: 1
- Parking features: Driveway, Off Street, Attached
- Attached garage spaces: 1
- Has uncovered spaces: Yes
Features
- Levels: Two
- Stories: 2
- Patio & porch: Porch
- Exterior features: Yard
- Has spa: Yes
- Spa features: Bath
- Has view: Yes
- View description: Territorial, Trees/Woods
Lot
- Size: 0.75 Acres
- Features: Corner Lot, Gentle Sloping, Wooded, SqFt 20000 to Acres1
Details
- Additional structures: Outbuilding
- Parcel number: 03072540040200
Construction
Type & style
- Home type: SingleFamily
- Architectural style: Traditional
- Property subtype: Residential, Single Family Residence
Materials
- Vinyl Siding
- Foundation: Concrete Perimeter
- Roof: Metal,Other
Condition
- Resale
- New construction: No
- Year built: 1987
Utilities & green energy
- Gas: Propane
- Sewer: Septic Tank
- Water: Shared Well
Community & HOA
HOA
- Has HOA: No
Location
- Region: Stevenson
Financial & listing details
- Price per square foot: $304/sqft
- Tax assessed value: $330,500
- Annual tax amount: $2,736
- Date on market: 7/14/2025
- Listing terms: Cash,Conventional
- Road surface type: Gravel, Paved

Cathy Chaffin
(509) 270-8588
By pressing Contact Agent, you agree that the real estate professional identified above may call/text you about your search, which may involve use of automated means and pre-recorded/artificial voices. You don't need to consent as a condition of buying any property, goods, or services. Message/data rates may apply. You also agree to our Terms of Use. Zillow does not endorse any real estate professionals. We may share information about your recent and future site activity with your agent to help them understand what you're looking for in a home.
Estimated market value
Not available
Estimated sales range
Not available
Not available
Price history
Price history
| Date | Event | Price |
|---|---|---|
| 10/13/2025 | Price change | $523,000-2.8%$304/sqft |
Source: | ||
| 9/17/2025 | Price change | $538,000-1.8%$313/sqft |
Source: | ||
| 8/31/2025 | Price change | $548,000-3.5%$319/sqft |
Source: | ||
| 7/14/2025 | Listed for sale | $568,000+214.9%$330/sqft |
Source: | ||
| 7/6/2007 | Sold | $180,393-9.8%$105/sqft |
Source: Public Record Report a problem | ||
| 4/28/2006 | Sold | $200,000$116/sqft |
Source: Public Record Report a problem | ||
Public tax history
Public tax history
| Year | Property taxes | Tax assessment |
|---|---|---|
| 2024 | $2,736 +7.9% | $330,500 +11.1% |
| 2023 | $2,537 +7.5% | $297,400 +13.3% |
| 2022 | $2,360 +2.5% | $262,600 +23.4% |
| 2021 | $2,301 +18.2% | $212,800 +15.4% |
| 2020 | $1,948 +14.5% | $184,400 +4.7% |
| 2019 | $1,702 -9.3% | $176,100 +2.9% |
| 2018 | $1,877 +15.4% | $171,100 +5.5% |
| 2017 | $1,627 | $162,200 |
| 2015 | $1,627 | $162,200 +1.4% |
| 2013 | $1,627 | $160,000 -4.6% |
| 2011 | -- | $167,800 -3.9% |
| 2010 | -- | $174,600 |
Find assessor info on the county website
BuyAbility℠ payment
Climate risks
Neighborhood: 98648
Nearby schools
GreatSchools rating
- NAStevenson Elementary SchoolGrades: K-2Distance: 1.1 mi
- 7/10Wind River Middle SchoolGrades: 6-8Distance: 3.8 mi
- 5/10Stevenson High SchoolGrades: 9-12Distance: 0.7 mi
Schools provided by the listing agent
- Elementary: Carson
- Middle: Windriver
- High: Stevenson
Source: RMLS (OR). This data may not be complete. We recommend contacting the local school district to confirm school assignments for this home.
