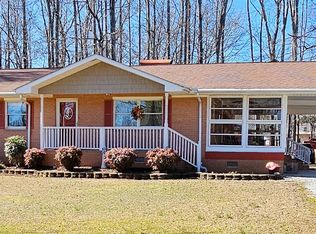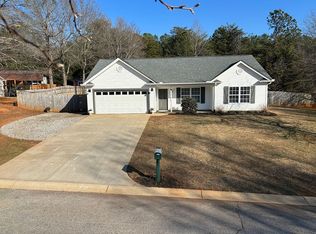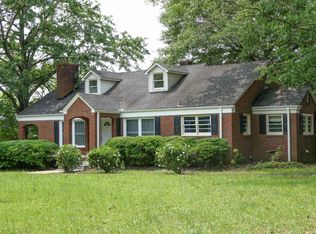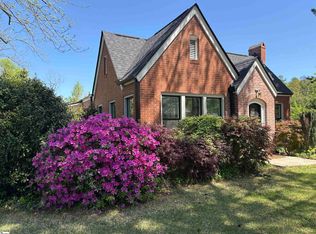Five minutes from boat ramp.....This charming home welcomes its owner to the lovely Lake Bowen area! You can view the lake from the back yard or sit on the front porch and enjoy pasture land across the road. Located close to shopping and dining, yet far enough away for peace and quiet. Fenced in yard makes a great place for children to play or pets to roam! This home is warm and welcoming with a farmhouse feel. Enjoy breakfast or coffee in the cozy kitchen and a wonderful dinner in the spacious dining room. Relax after a hard days work in the warm and inviting living room. Come and see all this home has to offer! Please allow a 24 hour notice for a showing.
Active
Price cut: $10.9K (12/14)
$349,000
726 Foster Rd, Inman, SC 29349
3beds
1,554sqft
Est.:
Single Family Residence
Built in 1945
1.06 Acres Lot
$341,800 Zestimate®
$225/sqft
$-- HOA
What's special
Fenced in yardWarm and welcomingCozy kitchenSpacious dining room
- 245 days |
- 892 |
- 14 |
Zillow last checked: 8 hours ago
Listing updated: December 31, 2025 at 05:01pm
Listed by:
Sherry B Bruce 864-764-5492,
KELLER WILLIAMS GREENVILLE CENTRAL
Source: SAR,MLS#: 325510
Tour with a local agent
Facts & features
Interior
Bedrooms & bathrooms
- Bedrooms: 3
- Bathrooms: 2
- Full bathrooms: 2
Primary bedroom
- Area: 169
- Dimensions: 13x13
Bedroom 2
- Area: 169
- Dimensions: 13x13
Bedroom 3
- Area: 143
- Dimensions: 13x11
Dining room
- Area: 234
- Dimensions: 13x18
Kitchen
- Area: 187
- Dimensions: 11x17
Laundry
- Area: 117
- Dimensions: 9x13
Living room
- Area: 234
- Dimensions: 13x18
Heating
- Forced Air, Heat Pump, Electricity, Gas - Propane
Cooling
- Heat Pump, Electricity, Gas - Propane
Appliances
- Included: Range, Dishwasher, Refrigerator, Electric Water Heater
- Laundry: Electric Dryer Hookup, Washer Hookup
Features
- Fireplace
- Flooring: Ceramic Tile, Hardwood, Vinyl
- Basement: Partial,Unfinished
- Has fireplace: No
Interior area
- Total interior livable area: 1,554 sqft
- Finished area above ground: 1,554
- Finished area below ground: 0
Property
Parking
- Total spaces: 2
- Parking features: Detached, Driveway, Workshop in Garage, Detached Garage
- Garage spaces: 2
- Has uncovered spaces: Yes
Features
- Levels: One
- Fencing: Fenced
- Has view: Yes
- View description: Water
- Has water view: Yes
- Water view: Water
Lot
- Size: 1.06 Acres
Details
- Parcel number: 1280400800
Construction
Type & style
- Home type: SingleFamily
- Architectural style: Traditional
- Property subtype: Single Family Residence
Materials
- Vinyl Siding
- Foundation: Crawl Space
- Roof: Architectural
Condition
- New construction: No
- Year built: 1945
Utilities & green energy
- Electric: BroadRiver
- Sewer: Septic Tank
- Water: Public
Community & HOA
Community
- Subdivision: Other
HOA
- Has HOA: No
Location
- Region: Inman
Financial & listing details
- Price per square foot: $225/sqft
- Tax assessed value: $212,300
- Annual tax amount: $1,211
- Date on market: 6/21/2025
Estimated market value
$341,800
$325,000 - $359,000
$1,840/mo
Price history
Price history
| Date | Event | Price |
|---|---|---|
| 12/14/2025 | Price change | $349,000-3%$225/sqft |
Source: | ||
| 7/29/2025 | Price change | $359,900-6.5%$232/sqft |
Source: | ||
| 7/11/2025 | Price change | $385,000-2.5%$248/sqft |
Source: | ||
| 6/21/2025 | Listed for sale | $395,000+178.2%$254/sqft |
Source: | ||
| 4/27/2016 | Sold | $142,000-2.1%$91/sqft |
Source: | ||
| 2/5/2016 | Pending sale | $145,000$93/sqft |
Source: THE LEANNE CARSWELL EXPERT REAL ESTATE TEAM #232124 Report a problem | ||
| 1/13/2016 | Listed for sale | $145,000+72.6%$93/sqft |
Source: THE LEANNE CARSWELL EXPERT REAL ESTATE TEAM #232124 Report a problem | ||
| 12/6/2010 | Sold | $84,000-12.5%$54/sqft |
Source: | ||
| 10/16/2010 | Listed for sale | $96,000$62/sqft |
Source: Century 21 Blackwell & Co. #190418 Report a problem | ||
Public tax history
Public tax history
| Year | Property taxes | Tax assessment |
|---|---|---|
| 2025 | -- | $6,964 |
| 2024 | $1,212 | $6,964 |
| 2023 | $1,212 | $6,964 +15% |
| 2022 | -- | $6,056 |
| 2021 | -- | $6,056 |
| 2020 | -- | $6,056 |
| 2019 | -- | $6,056 |
| 2018 | $1,069 | $6,056 -28.6% |
| 2017 | $1,069 -68.9% | $8,484 +179.8% |
| 2016 | $3,435 +509.7% | $3,032 +5% |
| 2015 | $563 +6.4% | $2,888 |
| 2014 | $530 | $2,888 |
| 2013 | -- | $2,888 |
| 2012 | -- | -- |
| 2011 | -- | $3,352 |
| 2010 | -- | $3,352 -34.1% |
| 2009 | -- | $5,090 +44.9% |
| 2008 | -- | $3,512 -25% |
| 2006 | $1,489 | $4,680 -22% |
| 2005 | -- | $6,000 |
| 2004 | $1,447 +8% | $6,000 |
| 2003 | $1,341 | $6,000 +16.3% |
| 2002 | -- | $5,160 |
| 2001 | $1,117 +12.1% | $5,160 |
| 2000 | $997 | $5,160 |
Find assessor info on the county website
BuyAbility℠ payment
Est. payment
$1,824/mo
Principal & interest
$1649
Property taxes
$175
Climate risks
Neighborhood: 29349
Nearby schools
GreatSchools rating
- 7/10New Prospect Elementary SchoolGrades: PK-6Distance: 1.9 mi
- 5/10T. E. Mabry Middle SchoolGrades: 7-8Distance: 4.8 mi
- 8/10Chapman High SchoolGrades: 9-12Distance: 3.9 mi
Schools provided by the listing agent
- Elementary: 1-New Prospect
- Middle: 1-T. E. Mabry Jr High
- High: 1-Chapman High
Source: SAR. This data may not be complete. We recommend contacting the local school district to confirm school assignments for this home.



