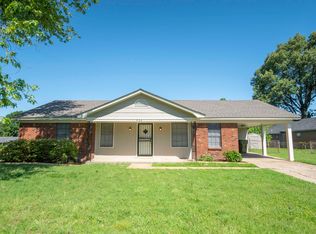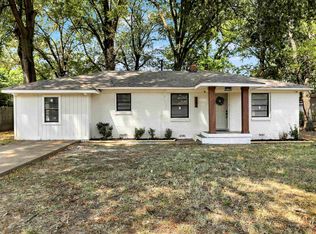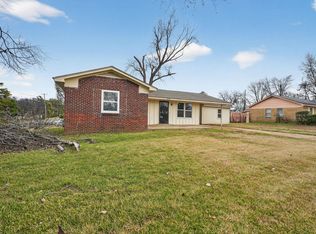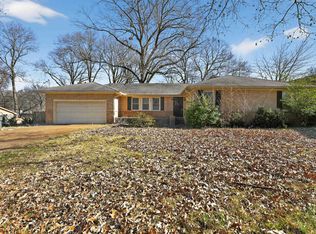This charming one-story brick home features a bright living room perfect for entertaining and relaxing. The open kitchen offers a great space for cooking. The private primary suite includes a spacious bathroom. A second bedroom sits near a full guest bath, while two more bedrooms down the hall provide space for family or work. Out back, enjoy a yard—perfect for relaxing or entertaining. Vinyl flooring throughout living areas and bedrooms Primary bedroom has tile Blinds on windows NEW **** FURNACE, HVAC 2025, HWH, ROOF 4 YEARS OLD, NEW INSULATION, SUBFLOORING, ELECTRIC PANEL, LED LIGHTING THROUGHOUT HOME
For sale
$159,000
726 Harahan Rd, Memphis, TN 38109
4beds
2,525sqft
Est.:
Single Family Residence
Built in 1940
0.34 Acres Lot
$-- Zestimate®
$63/sqft
$-- HOA
What's special
Spacious bathroomOpen kitchenVinyl flooringBlinds on windowsPrivate primary suite
- 211 days |
- 215 |
- 10 |
Zillow last checked: 8 hours ago
Listing updated: November 03, 2025 at 08:08am
Listed by:
Donnie K Morrow,
eXp Realty, LLC 901-505-0756,
Kristina Wilson,
eXp Realty, LLC
Source: MAAR,MLS#: 10202595
Tour with a local agent
Facts & features
Interior
Bedrooms & bathrooms
- Bedrooms: 4
- Bathrooms: 2
- Full bathrooms: 2
Primary bedroom
- Area: 132
- Dimensions: 11 x 12
Bedroom 2
- Area: 108
- Dimensions: 9 x 12
Bedroom 3
- Area: 140
- Dimensions: 14 x 10
Bedroom 4
- Area: 130
- Dimensions: 13 x 10
Bedroom 5
- Area: 117
- Dimensions: 13 x 9
Dining room
- Area: 306
- Dimensions: 18 x 17
Kitchen
- Area: 621
- Dimensions: 23 x 27
Living room
- Features: Separate Living Room
- Area: 294
- Dimensions: 21 x 14
Den
- Area: 294
- Dimensions: 21 x 14
Heating
- Other (See REMARKS)
Cooling
- Other (See REMARKS)
Features
- All Bedrooms Down, Living Room, Kitchen, Primary Bedroom, 2nd Bedroom, 2 or More Baths, Square Feet Source: AutoFill (MAARdata) or Public Records (Cnty Assessor Site)
- Flooring: Part Hardwood, Tile
- Has fireplace: No
Interior area
- Total interior livable area: 2,525 sqft
Property
Parking
- Parking features: Driveway/Pad
- Has uncovered spaces: Yes
Features
- Stories: 1
- Patio & porch: Deck
- Pool features: None
Lot
- Size: 0.34 Acres
- Dimensions: 100 x 150
- Features: Level
Details
- Parcel number: 075024 00025C
Construction
Type & style
- Home type: SingleFamily
- Architectural style: Traditional
- Property subtype: Single Family Residence
Materials
- Brick Veneer
Condition
- New construction: No
- Year built: 1940
Community & HOA
Community
- Subdivision: Suburban Land Co
Location
- Region: Memphis
Financial & listing details
- Price per square foot: $63/sqft
- Tax assessed value: $111,800
- Annual tax amount: $855
- Price range: $159K - $159K
- Date on market: 8/1/2025
- Cumulative days on market: 212 days
Estimated market value
Not available
Estimated sales range
Not available
$1,522/mo
Price history
Price history
| Date | Event | Price |
|---|---|---|
| 10/31/2025 | Price change | $159,000-5.9%$63/sqft |
Source: | ||
| 10/13/2025 | Price change | $169,000-8.6%$67/sqft |
Source: | ||
| 8/16/2025 | Price change | $185,000-7.5%$73/sqft |
Source: | ||
| 8/8/2025 | Price change | $200,000-0.1%$79/sqft |
Source: | ||
| 8/1/2025 | Listed for sale | $200,200+21.3%$79/sqft |
Source: | ||
| 4/3/2025 | Listing removed | $165,000$65/sqft |
Source: | ||
| 3/19/2025 | Price change | $165,000-14.1%$65/sqft |
Source: | ||
| 12/18/2024 | Listed for sale | $192,000+174.3%$76/sqft |
Source: | ||
| 5/3/2022 | Listing removed | -- |
Source: | ||
| 4/20/2022 | Listed for sale | $70,000$28/sqft |
Source: | ||
| 4/19/2022 | Pending sale | $70,000$28/sqft |
Source: | ||
| 2/4/2022 | Price change | $70,000-6.7%$28/sqft |
Source: | ||
| 8/16/2021 | Listed for sale | $75,000+1566.7%$30/sqft |
Source: | ||
| 4/5/2018 | Sold | $4,500-54.5%$2/sqft |
Source: Public Record Report a problem | ||
| 1/13/2018 | Listed for sale | $9,900$4/sqft |
Source: Memphis Central #10018390 Report a problem | ||
Public tax history
Public tax history
| Year | Property taxes | Tax assessment |
|---|---|---|
| 2025 | $1,473 +72.4% | $27,950 +115.4% |
| 2024 | $854 +8.1% | $12,975 |
| 2023 | $790 | $12,975 |
| 2022 | -- | $12,975 |
| 2021 | -- | $12,975 +7.9% |
| 2020 | $384 | $12,025 |
| 2019 | $384 -21.1% | $12,025 |
| 2018 | $487 -45.1% | $12,025 |
| 2017 | $888 +113.1% | $12,025 -1.8% |
| 2016 | $416 -12.9% | $12,250 |
| 2014 | $478 | $12,250 |
| 2013 | -- | -- |
| 2012 | -- | $15,000 |
| 2011 | -- | $15,000 |
| 2010 | -- | $15,000 |
| 2009 | -- | $15,000 -13.9% |
| 2008 | -- | $17,425 +7.9% |
| 2007 | -- | $16,150 |
| 2006 | -- | $16,150 |
| 2005 | -- | $16,150 +42% |
| 2004 | -- | $11,375 |
| 2003 | -- | $11,375 |
| 2002 | -- | $11,375 |
| 2001 | -- | $11,375 +39.6% |
| 2000 | -- | $8,150 |
Find assessor info on the county website
BuyAbility℠ payment
Est. payment
$947/mo
Principal & interest
$820
Property taxes
$127
Climate risks
Neighborhood: White Haven-Coro Lake
Nearby schools
GreatSchools rating
- 3/10Ford Road Elementary SchoolGrades: PK-5Distance: 0.7 mi
- 4/10Chickasaw Junior High SchoolGrades: 6-8Distance: 1.8 mi
- 3/10Mitchell High SchoolGrades: 9-12Distance: 0.5 mi



