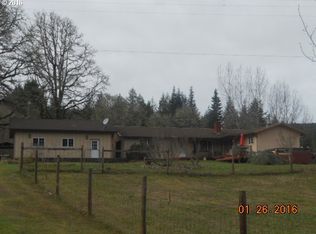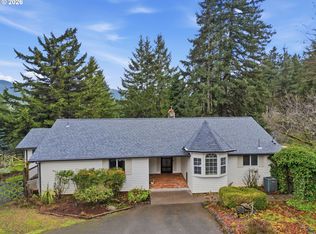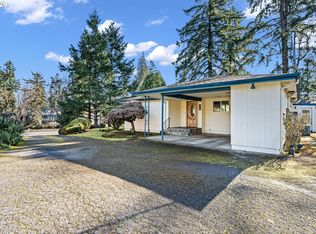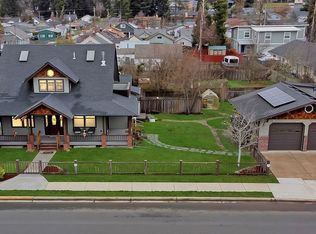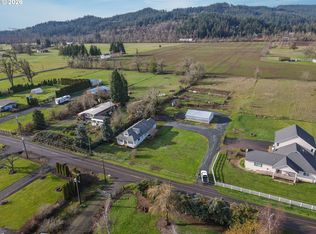Charming Country Retreat on 3.1 Acres.Experience the ideal combination of serene rural living and modern comfort in this well-maintained 3-bedroom, 2-bath home situated on 3.1 private acres just 18 minutes from Cottage Grove. Offering 2,128 sq. ft. of thoughtfully planned living space, this home showcases quality finishes, a functional layout, and a welcoming open-concept design.The main living area is filled with natural light and features durable vinyl flooring along with a cozy woodstove for added warmth and charm. The spacious kitchen is designed for both everyday living and entertaining, complete with stainless steel appliances, granite countertops, a breakfast bar, and an oversized walk-in pantry. A flexible bonus room with concrete flooring and a walk-in closet provides the perfect space for a home office, fitness room, studio, or guest quarters.Step outside to a fully fenced backyard offering privacy, room to grow, and multiple outbuildings, including designated dog runs and ample storage. The 25' x 28' shop includes loft storage, a tack room, and generous workspace. For equestrian enthusiasts, the property features a 4-stall overhang with a concrete alleyway, along with a separate equipment shed for added functionality. Take in peaceful river views and enjoy direct access to the outdoors. Bordering Weyerhaeuser land on two sides with convenient access to BLM land down the road, this property opens the door to miles of scenic trails—perfect for riding, hiking, and exploring.This exceptional property offers the privacy and tranquility of country living while keeping you within easy reach of town amenities.
Active
Price cut: $26K (1/29)
$599,000
72956 London Rd, Cottage Grove, OR 97424
3beds
2,128sqft
Est.:
Residential, Single Family Residence
Built in 1950
3.1 Acres Lot
$-- Zestimate®
$281/sqft
$-- HOA
What's special
Quality finishesWelcoming open-concept designSeparate equipment shedPeaceful river viewsDurable vinyl flooringStainless steel appliancesBreakfast bar
- 435 days |
- 3,417 |
- 147 |
Likely to sell faster than
Zillow last checked: 8 hours ago
Listing updated: February 25, 2026 at 04:12pm
Listed by:
Carissa Westbrooks 541-999-1376,
Oregon Life Homes
Source: RMLS (OR),MLS#: 24282703
Tour with a local agent
Facts & features
Interior
Bedrooms & bathrooms
- Bedrooms: 3
- Bathrooms: 2
- Full bathrooms: 2
- Main level bathrooms: 2
Rooms
- Room types: Bonus Room, Utility Room, Bedroom 2, Bedroom 3, Dining Room, Family Room, Kitchen, Living Room, Primary Bedroom
Primary bedroom
- Features: Closet, Vinyl Floor
- Level: Main
- Area: 210
- Dimensions: 15 x 14
Bedroom 2
- Features: Closet, Laminate Flooring
- Level: Main
- Area: 117
- Dimensions: 13 x 9
Bedroom 3
- Features: Closet, Laminate Flooring
- Level: Main
- Area: 144
- Dimensions: 12 x 12
Dining room
- Level: Main
Kitchen
- Features: Ceiling Fan, Dishwasher, Eat Bar, Microwave, Granite, Vinyl Floor
- Level: Main
- Area: 270
- Width: 15
Living room
- Features: Ceiling Fan, Fireplace, Wallto Wall Carpet
- Level: Main
- Area: 324
- Dimensions: 18 x 18
Heating
- Wood Stove, Fireplace(s)
Appliances
- Included: Convection Oven, Dishwasher, Free-Standing Refrigerator, Microwave, Stainless Steel Appliance(s), Washer/Dryer, Electric Water Heater
- Laundry: Laundry Room
Features
- Ceiling Fan(s), Granite, Soaking Tub, Closet, Eat Bar, Kitchen Island, Pantry
- Flooring: Concrete, Laminate, Vinyl, Wall to Wall Carpet
- Windows: Vinyl Frames
- Basement: Crawl Space
- Number of fireplaces: 1
- Fireplace features: Wood Burning
Interior area
- Total structure area: 2,128
- Total interior livable area: 2,128 sqft
Video & virtual tour
Property
Parking
- Parking features: Driveway, RV Access/Parking, RV Boat Storage
- Has uncovered spaces: Yes
Accessibility
- Accessibility features: Accessible Doors, Accessible Entrance, Caregiver Quarters, Ground Level, Main Floor Bedroom Bath, One Level, Parking, Utility Room On Main, Accessibility
Features
- Levels: One
- Stories: 1
- Patio & porch: Porch
- Exterior features: Dog Run, Yard
- Fencing: Fenced
- Has view: Yes
- View description: River, Trees/Woods
- Has water view: Yes
- Water view: River
- Waterfront features: River Front
Lot
- Size: 3.1 Acres
- Features: Level, Pasture, Private, Sloped, Trees, Wooded, Acres 3 to 5
Details
- Additional structures: Barn, Outbuilding, PoultryCoop, RVBoatStorage, ToolShed
- Parcel number: 0970416
- Zoning: RR5-RUR
Construction
Type & style
- Home type: SingleFamily
- Property subtype: Residential, Single Family Residence
Materials
- Other
- Foundation: Concrete Perimeter
- Roof: Composition,Shingle
Condition
- Resale
- New construction: No
- Year built: 1950
Utilities & green energy
- Sewer: Septic Tank
- Water: Well
Community & HOA
HOA
- Has HOA: No
Location
- Region: Cottage Grove
Financial & listing details
- Price per square foot: $281/sqft
- Tax assessed value: $536,311
- Annual tax amount: $2,326
- Date on market: 12/18/2024
- Listing terms: Cash,Conventional,FHA,VA Loan
- Road surface type: Gravel
Estimated market value
Not available
Estimated sales range
Not available
Not available
Price history
Price history
| Date | Event | Price |
|---|---|---|
| 1/29/2026 | Price change | $599,000-4.2%$281/sqft |
Source: | ||
| 12/11/2025 | Price change | $625,000-3%$294/sqft |
Source: | ||
| 7/1/2025 | Price change | $644,000-0.8%$303/sqft |
Source: | ||
| 5/26/2025 | Price change | $649,000-3%$305/sqft |
Source: | ||
| 5/12/2025 | Price change | $669,000-1.5%$314/sqft |
Source: | ||
| 4/24/2025 | Price change | $679,000-2.9%$319/sqft |
Source: | ||
| 4/8/2025 | Listed for sale | $699,000$328/sqft |
Source: | ||
| 4/1/2025 | Listing removed | $699,000$328/sqft |
Source: | ||
| 1/20/2025 | Price change | $699,000-2.2%$328/sqft |
Source: | ||
| 12/18/2024 | Listed for sale | $715,000+144%$336/sqft |
Source: | ||
| 7/7/2015 | Sold | $293,000-2.3%$138/sqft |
Source: | ||
| 6/13/2015 | Pending sale | $299,900$141/sqft |
Source: RE/MAX INTEGRITY #15502249 Report a problem | ||
| 6/8/2015 | Listed for sale | $299,900$141/sqft |
Source: RE/MAX INTEGRITY #15502249 Report a problem | ||
| 5/7/2015 | Pending sale | $299,900$141/sqft |
Source: RE/MAX INTEGRITY #15502249 Report a problem | ||
| 4/24/2015 | Listed for sale | $299,900$141/sqft |
Source: RE/MAX INTEGRITY #15502249 Report a problem | ||
| 3/4/2015 | Pending sale | $299,900$141/sqft |
Source: RE/MAX INTEGRITY #15502249 Report a problem | ||
| 2/27/2015 | Listed for sale | $299,900+62.1%$141/sqft |
Source: RE/MAX Integrity #15502249 Report a problem | ||
| 9/18/2001 | Sold | $185,000+825%$87/sqft |
Source: Public Record Report a problem | ||
| 5/3/1999 | Sold | $20,000$9/sqft |
Source: Public Record Report a problem | ||
Public tax history
Public tax history
| Year | Property taxes | Tax assessment |
|---|---|---|
| 2025 | $2,388 +2.7% | $241,639 +3% |
| 2024 | $2,326 +1.5% | $234,601 +3% |
| 2023 | $2,291 +4.8% | $227,768 +3% |
| 2022 | $2,186 +2.6% | $221,134 +3% |
| 2021 | $2,131 +3.8% | $214,694 +3% |
| 2020 | $2,054 +8% | $208,441 +3% |
| 2019 | $1,902 -0.2% | $202,370 +3% |
| 2018 | $1,905 | $196,476 +3% |
| 2017 | $1,905 +6.7% | $190,753 +3% |
| 2016 | $1,786 +0.1% | $185,197 +3% |
| 2015 | $1,784 +9.4% | $179,803 +3% |
| 2014 | $1,630 +1% | $174,566 +3% |
| 2013 | $1,615 +11.1% | $169,482 +3% |
| 2012 | $1,453 | $164,546 +3% |
| 2011 | -- | $159,753 +3% |
| 2010 | -- | $155,100 +3% |
| 2009 | -- | $150,583 +3% |
| 2008 | -- | $146,197 +3% |
| 2007 | -- | $141,939 +3% |
| 2006 | -- | $137,805 +3% |
| 2005 | -- | $133,791 +34.2% |
| 2004 | -- | $99,664 +3% |
| 2003 | -- | $96,761 +3% |
| 2002 | -- | $93,943 +3% |
| 2001 | -- | $91,207 +3% |
| 2000 | -- | $88,550 |
Find assessor info on the county website
BuyAbility℠ payment
Est. payment
$3,211/mo
Principal & interest
$2817
Property taxes
$394
Climate risks
Neighborhood: 97424
Nearby schools
GreatSchools rating
- 6/10London SchoolGrades: K-8Distance: 0.7 mi
- 5/10Cottage Grove High SchoolGrades: 9-12Distance: 10.1 mi
Schools provided by the listing agent
- Elementary: London
- Middle: Lincoln
- High: Cottage Grove
Source: RMLS (OR). This data may not be complete. We recommend contacting the local school district to confirm school assignments for this home.
