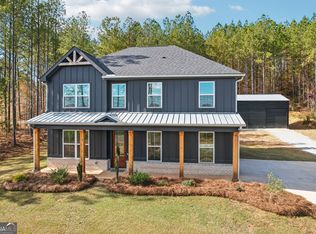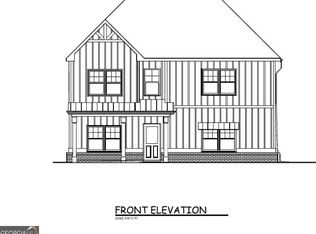Closed
$395,000
733 Millen Rd, Monticello, GA 31064
3beds
1,805sqft
Single Family Residence
Built in 2024
15.71 Acres Lot
$391,400 Zestimate®
$219/sqft
$2,388 Estimated rent
Home value
$391,400
Estimated sales range
Not available
$2,388/mo
Zestimate® history
Loading...
Owner options
Explore your selling options
What's special
Fall in love with this NEW, Beautiful Craftsman Home on 15.71 Acres! You'll love the possibilities on your own partially wooded lot with plenty of wildlife! Creek on property and there is already a cleared walking path down to enjoy it! FloorPlan has 3 bedrooms and 2 bathrooms with easy step-less entry. You'll feel right at home with calming paint choices and plenty of natural light! LVP flooring throughout main level made to withstand heavy foot traffic, scratches, and spills! Gorgeous fixtures and granite countertops are the icing on the cake! Home close to hunting, trails for trail riding, and Lovely town of Monticello! No HOA! Bring your fire pit and enjoy the private, wooded back yard perfect for entertaining. Front yard and driveway gives you plenty of parking and space. If you're looking for move-in ready away from the hustle and bustle you have definitely found it in this home! Builder's Incentive of $5,000 with preferred lender.
Zillow last checked: 8 hours ago
Listing updated: August 04, 2025 at 09:52am
Listed by:
Joseph Stockdale 678-634-3360,
Joe Stockdale Real Estate
Bought with:
Kristin Coleman, 394263
Source: GAMLS,MLS#: 10512366
Facts & features
Interior
Bedrooms & bathrooms
- Bedrooms: 3
- Bathrooms: 3
- Full bathrooms: 2
- 1/2 bathrooms: 1
- Main level bathrooms: 2
- Main level bedrooms: 3
Kitchen
- Features: Kitchen Island, Walk-in Pantry, Solid Surface Counters
Heating
- Electric, Central
Cooling
- Central Air
Appliances
- Included: Dishwasher, Oven/Range (Combo)
- Laundry: Mud Room
Features
- High Ceilings, Master On Main Level, Walk-In Closet(s), Double Vanity, Vaulted Ceiling(s)
- Flooring: Hardwood, Carpet
- Basement: None
- Number of fireplaces: 1
- Fireplace features: Family Room
- Common walls with other units/homes: No Common Walls
Interior area
- Total structure area: 1,805
- Total interior livable area: 1,805 sqft
- Finished area above ground: 1,805
- Finished area below ground: 0
Property
Parking
- Total spaces: 2
- Parking features: Garage
- Has garage: Yes
Accessibility
- Accessibility features: Accessible Entrance
Features
- Levels: One
- Stories: 1
- Patio & porch: Patio
- Has view: Yes
- View description: Valley, Seasonal View, River
- Has water view: Yes
- Water view: River
- Waterfront features: Creek, Stream
Lot
- Size: 15.71 Acres
- Features: Level, Open Lot, Private
- Residential vegetation: Cleared, Wooded, Grassed
Details
- Parcel number: 026 054B007
- Special conditions: Agent Owned
Construction
Type & style
- Home type: SingleFamily
- Architectural style: Craftsman,Ranch
- Property subtype: Single Family Residence
Materials
- Wood Siding
- Foundation: Slab
- Roof: Composition
Condition
- New Construction
- New construction: Yes
- Year built: 2024
Details
- Warranty included: Yes
Utilities & green energy
- Sewer: Septic Tank
- Water: Well
- Utilities for property: Water Available, Electricity Available
Community & neighborhood
Security
- Security features: Smoke Detector(s)
Community
- Community features: None
Location
- Region: Monticello
- Subdivision: Hardy Creek Estates
HOA & financial
HOA
- Has HOA: No
- Services included: None
Other
Other facts
- Listing agreement: Exclusive Right To Sell
- Listing terms: Cash,Conventional,FHA,USDA Loan,VA Loan
Price history
| Date | Event | Price |
|---|---|---|
| 7/18/2025 | Sold | $395,000-1%$219/sqft |
Source: | ||
| 6/30/2025 | Pending sale | $399,000$221/sqft |
Source: | ||
| 6/11/2025 | Price change | $399,000-6.1%$221/sqft |
Source: | ||
| 5/1/2025 | Listed for sale | $425,000$235/sqft |
Source: | ||
| 4/30/2025 | Listing removed | $425,000$235/sqft |
Source: | ||
Public tax history
Tax history is unavailable.
Neighborhood: 31064
Nearby schools
GreatSchools rating
- 5/10Washington Park Elementary SchoolGrades: 3-5Distance: 6.4 mi
- 4/10Jasper County Middle SchoolGrades: 6-8Distance: 7.1 mi
- 6/10Jasper County High SchoolGrades: 9-12Distance: 5.2 mi
Schools provided by the listing agent
- Elementary: Jasper County Primary
- Middle: Jasper County
- High: Jasper County
Source: GAMLS. This data may not be complete. We recommend contacting the local school district to confirm school assignments for this home.
Get a cash offer in 3 minutes
Find out how much your home could sell for in as little as 3 minutes with a no-obligation cash offer.
Estimated market value$391,400
Get a cash offer in 3 minutes
Find out how much your home could sell for in as little as 3 minutes with a no-obligation cash offer.
Estimated market value
$391,400

