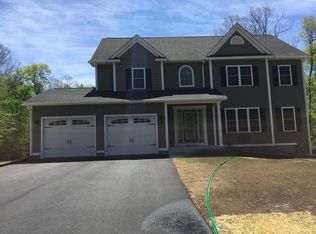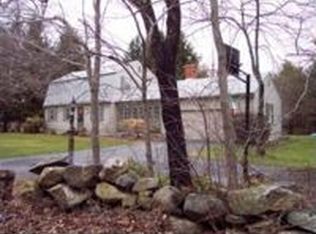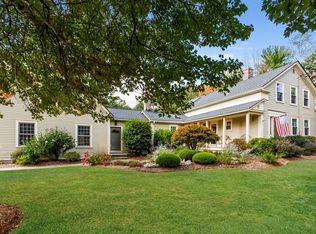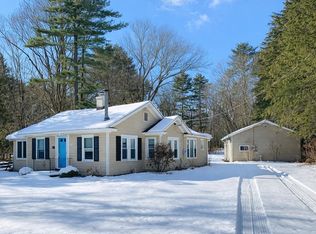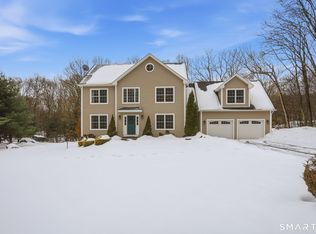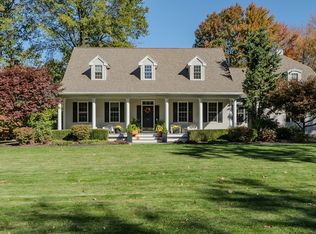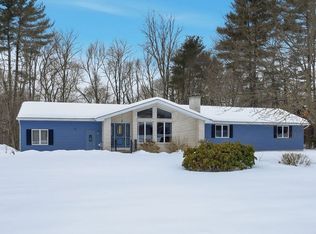Welcome home & enjoy everything this incredible property has to offer. This stunning colonial offers the perfect blend of elegance, comfort & functionality. Open concept living, dining & kitchen makes this the perfect home to both entertain & just relax w/ loved ones. From the sunlit living room w/ a cozy fireplace to the stunning chef's kitchen which is highlighted by an oversized center island, wine bar w/ wine fridge, reverse osmosis system, ample cabinet space & refinished hardwood floors. The best part, an incredible deck right off the dining area that overlooks the incredible backyard. The 1st flr wouldn't be complete w/out a 1/2 bath & a generous mudroom. The 2nd flr features a main suite retreat w/ a spa like bath & 2 w/ in closets. As well as 3 other bedrooms & another full bath. The lower level features an amazing family rm which leads to a covered patio & your own outdoor retreat including a 14x28 Salt water INGROUND POOL (2022 install) w/ stadium stairs & in pool lighting!
For sale
$750,000
733 Monson Rd, Wilbraham, MA 01095
4beds
3,205sqft
Est.:
Single Family Residence
Built in 2017
2.12 Acres Lot
$748,100 Zestimate®
$234/sqft
$-- HOA
What's special
Cozy fireplaceSpa like bathIncredible deckSalt water inground poolIncredible backyardCovered patioRefinished hardwood floors
- 36 days |
- 2,267 |
- 118 |
Zillow last checked: 8 hours ago
Listing updated: November 04, 2025 at 12:09am
Listed by:
Team Cuoco 413-333-7776,
Cuoco & Co. Real Estate 413-333-7776,
Ines Capinha 413-237-4224
Source: MLS PIN,MLS#: 73448219
Tour with a local agent
Facts & features
Interior
Bedrooms & bathrooms
- Bedrooms: 4
- Bathrooms: 4
- Full bathrooms: 3
- 1/2 bathrooms: 1
Primary bedroom
- Features: Bathroom - Full, Ceiling Fan(s), Walk-In Closet(s), Flooring - Hardwood, Attic Access, Crown Molding
- Level: Second
Bedroom 2
- Features: Ceiling Fan(s), Flooring - Hardwood
- Level: Second
Bedroom 3
- Features: Ceiling Fan(s), Flooring - Hardwood
- Level: Second
Bedroom 4
- Features: Ceiling Fan(s), Flooring - Hardwood
- Level: Second
Primary bathroom
- Features: Yes
Bathroom 1
- Features: Bathroom - Half, Flooring - Stone/Ceramic Tile
- Level: First
Bathroom 2
- Features: Bathroom - Full, Bathroom - Double Vanity/Sink, Bathroom - With Tub & Shower, Flooring - Stone/Ceramic Tile, Countertops - Stone/Granite/Solid
- Level: Second
Bathroom 3
- Features: Bathroom - Full, Bathroom - Tiled With Shower Stall, Closet - Linen, Walk-In Closet(s), Flooring - Stone/Ceramic Tile, Countertops - Stone/Granite/Solid, Double Vanity
- Level: Second
Dining room
- Features: Closet/Cabinets - Custom Built, Flooring - Hardwood, Deck - Exterior, Exterior Access, Open Floorplan, Lighting - Overhead
- Level: First
Family room
- Features: Closet, Flooring - Laminate, Exterior Access, Recessed Lighting, Slider
- Level: Basement
Kitchen
- Features: Flooring - Hardwood, Dining Area, Pantry, Countertops - Stone/Granite/Solid, Kitchen Island, Breakfast Bar / Nook, Open Floorplan, Stainless Steel Appliances, Wine Chiller, Lighting - Pendant
- Level: First
Living room
- Features: Flooring - Hardwood, Window(s) - Picture, Open Floorplan, Recessed Lighting, Crown Molding
- Level: First
Heating
- Forced Air, Propane, Leased Propane Tank
Cooling
- Central Air
Appliances
- Included: Water Heater, Range, Dishwasher, Microwave, Refrigerator, Water Treatment, Wine Refrigerator, Range Hood
- Laundry: Dryer Hookup - Electric, Electric Dryer Hookup, Washer Hookup, Second Floor
Features
- Bathroom - Full, Bathroom - With Shower Stall, Countertops - Stone/Granite/Solid, Closet, Bathroom, Mud Room, Entry Hall, Wet Bar
- Flooring: Tile, Hardwood, Wood Laminate, Flooring - Stone/Ceramic Tile
- Doors: Insulated Doors
- Windows: Insulated Windows
- Basement: Full,Partially Finished,Interior Entry,Concrete
- Number of fireplaces: 1
- Fireplace features: Living Room
Interior area
- Total structure area: 3,205
- Total interior livable area: 3,205 sqft
- Finished area above ground: 2,545
- Finished area below ground: 660
Property
Parking
- Total spaces: 8
- Parking features: Attached, Garage Door Opener, Storage, Paved Drive, Paved
- Attached garage spaces: 2
- Uncovered spaces: 6
Features
- Patio & porch: Deck, Patio, Covered
- Exterior features: Deck, Patio, Covered Patio/Deck, Pool - Inground, Storage, Fenced Yard, Stone Wall
- Has private pool: Yes
- Pool features: In Ground
- Fencing: Fenced
Lot
- Size: 2.12 Acres
Details
- Parcel number: M:7950 B:733 L:102724,4999577
- Zoning: R60
Construction
Type & style
- Home type: SingleFamily
- Architectural style: Colonial
- Property subtype: Single Family Residence
- Attached to another structure: Yes
Materials
- Frame
- Foundation: Concrete Perimeter
- Roof: Shingle
Condition
- Year built: 2017
Utilities & green energy
- Electric: Circuit Breakers, 200+ Amp Service
- Sewer: Private Sewer
- Water: Private
- Utilities for property: for Electric Range, for Electric Dryer, Washer Hookup
Community & HOA
Community
- Security: Security System
HOA
- Has HOA: No
Location
- Region: Wilbraham
Financial & listing details
- Price per square foot: $234/sqft
- Tax assessed value: $612,800
- Annual tax amount: $10,957
- Date on market: 1/22/2026
- Exclusions: Two Chicken Coops/Sheds Will Be Removed From Back Yard Prior To Closing.
Estimated market value
$748,100
$711,000 - $786,000
$4,016/mo
Price history
Price history
| Date | Event | Price |
|---|---|---|
| 10/31/2025 | Listed for sale | $750,000+1.5%$234/sqft |
Source: MLS PIN #73448219 Report a problem | ||
| 8/25/2025 | Sold | $739,000-1.3%$231/sqft |
Source: MLS PIN #73386436 Report a problem | ||
| 7/10/2025 | Contingent | $749,000$234/sqft |
Source: MLS PIN #73386436 Report a problem | ||
| 6/9/2025 | Listed for sale | $749,000+78.3%$234/sqft |
Source: MLS PIN #73386436 Report a problem | ||
| 6/22/2018 | Sold | $420,000+1.2%$131/sqft |
Source: Public Record Report a problem | ||
| 4/23/2018 | Price change | $414,900-2.4%$129/sqft |
Source: Rose Bud Realty #72294861 Report a problem | ||
| 4/12/2018 | Listed for sale | $424,900$133/sqft |
Source: Rose Bud Realty #72294861 Report a problem | ||
Public tax history
Public tax history
| Year | Property taxes | Tax assessment |
|---|---|---|
| 2025 | $10,957 +1.3% | $612,800 +4.8% |
| 2024 | $10,819 +10.4% | $584,800 +11.6% |
| 2023 | $9,803 +1.4% | $524,200 +11.1% |
| 2022 | $9,665 -1.4% | $471,700 +10.5% |
| 2021 | $9,799 +2.6% | $426,800 |
| 2020 | $9,552 +3% | $426,800 +0.3% |
| 2019 | $9,276 +223.7% | $425,500 +236.1% |
| 2018 | $2,866 | $126,600 |
Find assessor info on the county website
BuyAbility℠ payment
Est. payment
$4,430/mo
Principal & interest
$3567
Property taxes
$863
Climate risks
Neighborhood: 01095
Nearby schools
GreatSchools rating
- NAMile Tree Elementary SchoolGrades: PK-1Distance: 2.5 mi
- 7/10Wilbraham Middle SchoolGrades: 6-8Distance: 3.8 mi
- 7/10Minnechaug Regional High SchoolGrades: 9-12Distance: 2.8 mi
Schools provided by the listing agent
- High: Minnechaug
Source: MLS PIN. This data may not be complete. We recommend contacting the local school district to confirm school assignments for this home.
