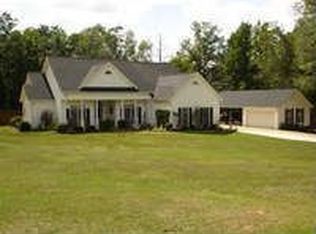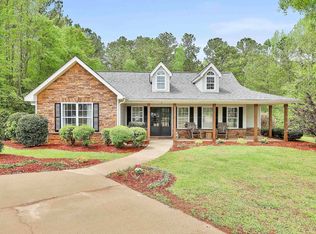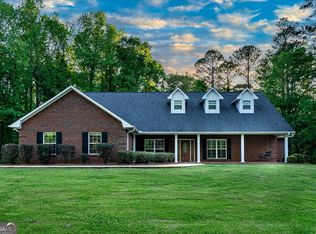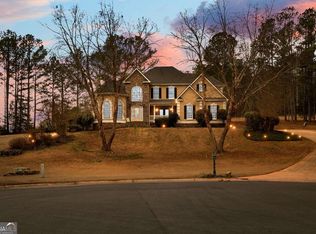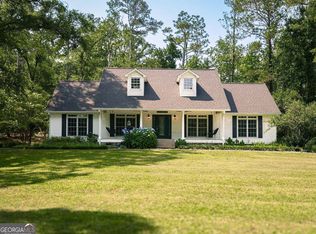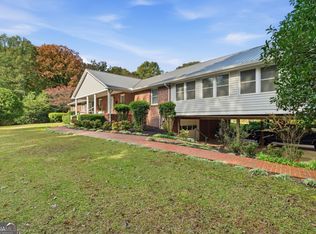This beautifully maintained 3 bedroom, 2 bath ranch offers open, comfortable living with a spacious kitchen, vaulted family room, and a luxurious owner's suite featuring trey ceilings, a walk-in closet, and a double vanity bath with a double shower. Two additional bedrooms, a full bath, and an oversized bonus room provide plenty of flexible space. Outdoors, enjoy a huge 16' x 28' covered patio and a 20' x 40' saltwater pool, fully surrounded by concrete decking and a fenced perimeter. A powered 12' x 15' shed adds storage or workshop potential. The detached 40' x 42' garage (built in 2021) features a built in bar, full bath, and an attached private in-law suite with 1 bedroom, 1 bath, full kitchen, living area, and laundry, perfect for guests or rental income. Additional highlights include two 2-car garages, a 180-ft concrete driveway, stainless steel appliances (2021), updated roof, HVAC, gutters (2021), new septic lines (2022), and water heaters (2021-2023). Brand New well pump (2025) On well water, with city water now available at the street. NEW WELL!!NO HOA!
Active
$589,900
737 John Lovelace Rd, Lagrange, GA 30241
3beds
2,336sqft
Est.:
Single Family Residence
Built in 2000
4.1 Acres Lot
$578,000 Zestimate®
$253/sqft
$-- HOA
What's special
In-law suiteFenced perimeterStainless steel appliancesUpdated roofWater heatersSaltwater poolWell pump
- 169 days |
- 840 |
- 34 |
Zillow last checked: 8 hours ago
Listing updated: November 06, 2025 at 06:17am
Listed by:
Kaley D Hebert 678-378-7519,
Southern Classic Realtors
Source: GAMLS,MLS#: 10586540
Tour with a local agent
Facts & features
Interior
Bedrooms & bathrooms
- Bedrooms: 3
- Bathrooms: 2
- Full bathrooms: 2
- Main level bathrooms: 2
- Main level bedrooms: 3
Rooms
- Room types: Bonus Room, Keeping Room, Laundry, Media Room
Dining room
- Features: Dining Rm/Living Rm Combo, Seats 12+, Separate Room
Kitchen
- Features: Breakfast Area, Breakfast Bar, Breakfast Room, Country Kitchen, Pantry, Solid Surface Counters
Heating
- Heat Pump
Cooling
- Ceiling Fan(s), Central Air
Appliances
- Included: Electric Water Heater, Microwave, Oven/Range (Combo)
- Laundry: Mud Room
Features
- Double Vanity, In-Law Floorplan, Master On Main Level, Roommate Plan, Separate Shower, Soaking Tub, Tile Bath, Tray Ceiling(s), Vaulted Ceiling(s), Walk-In Closet(s)
- Flooring: Carpet, Laminate, Tile
- Basement: None
- Number of fireplaces: 1
- Fireplace features: Living Room
Interior area
- Total structure area: 2,336
- Total interior livable area: 2,336 sqft
- Finished area above ground: 2,336
- Finished area below ground: 0
Property
Parking
- Total spaces: 4
- Parking features: Garage, Kitchen Level
- Has garage: Yes
Features
- Levels: One
- Stories: 1
- Patio & porch: Patio, Porch
- Exterior features: Water Feature
- Has private pool: Yes
- Pool features: In Ground
- Fencing: Fenced
Lot
- Size: 4.1 Acres
- Features: Level, Private
- Residential vegetation: Cleared, Grassed, Partially Wooded
Details
- Additional structures: Garage(s), Other, Pool House, Second Garage, Second Residence, Workshop
- Parcel number: 0380 000026N
Construction
Type & style
- Home type: SingleFamily
- Architectural style: Ranch
- Property subtype: Single Family Residence
Materials
- Brick, Concrete
- Foundation: Slab
- Roof: Composition
Condition
- Resale
- New construction: No
- Year built: 2000
Utilities & green energy
- Sewer: Septic Tank
- Water: Well
- Utilities for property: Electricity Available
Community & HOA
Community
- Features: None
- Subdivision: Creek Meadows
HOA
- Has HOA: No
- Services included: None
Location
- Region: Lagrange
Financial & listing details
- Price per square foot: $253/sqft
- Tax assessed value: $470,200
- Annual tax amount: $4,083
- Date on market: 8/18/2025
- Cumulative days on market: 169 days
- Listing agreement: Exclusive Right To Sell
- Listing terms: 1031 Exchange,Cash,Conventional,FHA,VA Loan
- Electric utility on property: Yes
Estimated market value
$578,000
$549,000 - $607,000
$2,346/mo
Price history
Price history
| Date | Event | Price |
|---|---|---|
| 10/20/2025 | Price change | $589,900-1.5%$253/sqft |
Source: | ||
| 8/18/2025 | Listed for sale | $599,000+22.2%$256/sqft |
Source: | ||
| 10/6/2023 | Sold | $490,000-1.8%$210/sqft |
Source: | ||
| 9/4/2023 | Pending sale | $499,000$214/sqft |
Source: | ||
| 8/31/2023 | Listed for sale | $499,000+86.3%$214/sqft |
Source: | ||
Public tax history
Public tax history
| Year | Property taxes | Tax assessment |
|---|---|---|
| 2024 | $1,938 -54.5% | $188,080 +20.5% |
| 2023 | $4,256 +4.2% | $156,040 +6.7% |
| 2022 | $4,083 +32.8% | $146,280 +43.5% |
Find assessor info on the county website
BuyAbility℠ payment
Est. payment
$3,544/mo
Principal & interest
$2842
Property taxes
$496
Home insurance
$206
Climate risks
Neighborhood: 30241
Nearby schools
GreatSchools rating
- 2/10Clearview Elementary SchoolGrades: PK-5Distance: 3.1 mi
- 5/10Long Cane Middle SchoolGrades: 6-8Distance: 10.1 mi
- 5/10Troup County High SchoolGrades: 9-12Distance: 3.3 mi
Schools provided by the listing agent
- Elementary: Rosemont
- Middle: Gardner Newman
- High: Troup County
Source: GAMLS. This data may not be complete. We recommend contacting the local school district to confirm school assignments for this home.
- Loading
- Loading
