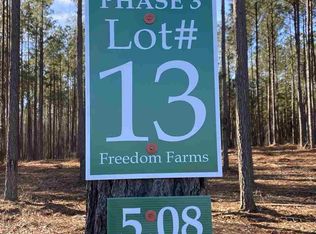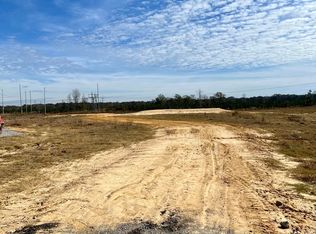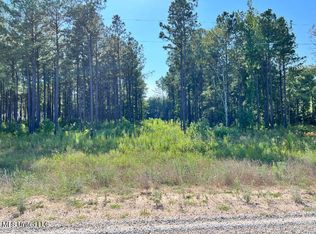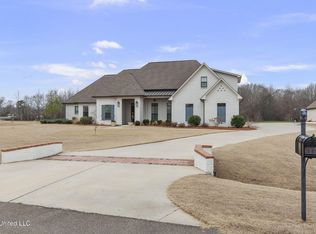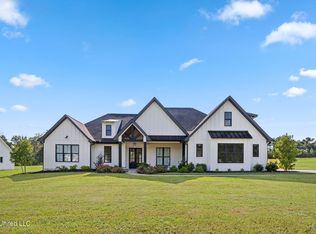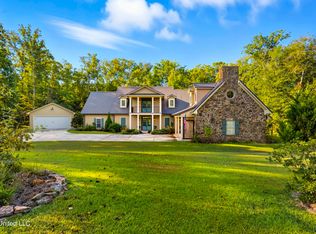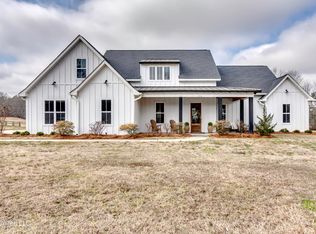New Construction on 3.01 Acres!
Welcome to 742 Freedom Ridge Lane, Freedom Ridge! This stunning new construction home offers 3,202 square feet of luxurious living space, featuring four bedrooms and three and a half bathrooms. The home includes a private office and a living room with vaulted ceilings and a beautiful fireplace.
The open floor plan includes a sitting area, dining room, and a kitchen with custom cabinets, a large pantry, and a butler's pantry that leads to the living area. The master suite is located at the back of the house, offering views of the gorgeous backyard and wooded area. It features two large closets, separate vanities, large tub, a spacious walk-in shower, and an attached laundry room.
This single-level home maximizes space efficiently. The three guest bedrooms, each with walk-in closets, are situated on the opposite end of the house from the master suite. Located in the sought-after Pisgah School District, this home is just minutes away from shopping and city amenities, yet offers a serene, private setting. Don't miss out on this wonderful opportunity!
Active
Price cut: $49 (12/8)
$752,450
742 Freedom Ridge Ln, Brandon, MS 39047
4beds
3,202sqft
Est.:
Residential, Single Family Residence
Built in 2025
3.01 Acres Lot
$-- Zestimate®
$235/sqft
$-- HOA
What's special
Wooded areaAttached laundry roomOpen floor planLarge pantryLarge tubTwo large closetsSpacious walk-in shower
- 324 days |
- 933 |
- 28 |
Zillow last checked: 8 hours ago
Listing updated: February 14, 2026 at 11:54am
Listed by:
Katie Warren 601-906-5956,
Buck Commander 601-724-2825,
Stuart Warren 601-672-6808
Source: MLS United,MLS#: 4109782
Tour with a local agent
Facts & features
Interior
Bedrooms & bathrooms
- Bedrooms: 4
- Bathrooms: 4
- Full bathrooms: 3
- 1/2 bathrooms: 1
Heating
- Central
Cooling
- Ceiling Fan(s), Central Air, Gas
Appliances
- Included: Built-In Gas Range, Dishwasher, Microwave
Features
- Beamed Ceilings, Ceiling Fan(s), Double Vanity, Entrance Foyer, High Ceilings, His and Hers Closets, Kitchen Island, Open Floorplan, Pantry, Primary Downstairs, Soaking Tub, Stone Counters, Storage, Vaulted Ceiling(s), Walk-In Closet(s)
- Flooring: Other
- Has fireplace: Yes
Interior area
- Total structure area: 3,202
- Total interior livable area: 3,202 sqft
Video & virtual tour
Property
Parking
- Total spaces: 3
- Parking features: Garage
- Garage spaces: 3
Features
- Levels: One
- Stories: 1
- Patio & porch: Front Porch, Rear Porch
- Exterior features: Other
- Fencing: None
Lot
- Size: 3.01 Acres
Details
- Parcel number: L1400000100010
Construction
Type & style
- Home type: SingleFamily
- Property subtype: Residential, Single Family Residence
Materials
- Brick
- Foundation: Post-Tension
- Roof: Architectural Shingles
Condition
- New Construction
- New construction: Yes
- Year built: 2025
Utilities & green energy
- Sewer: Public Sewer
- Water: Public
- Utilities for property: Electricity Connected, Natural Gas Connected, Sewer Connected, Water Connected
Community & HOA
Community
- Subdivision: Freedom Ridge
Location
- Region: Brandon
Financial & listing details
- Price per square foot: $235/sqft
- Annual tax amount: $500
- Date on market: 4/11/2025
- Electric utility on property: Yes
Estimated market value
Not available
Estimated sales range
Not available
$3,925/mo
Price history
Price history
| Date | Event | Price |
|---|---|---|
| 12/8/2025 | Price change | $752,4500%$235/sqft |
Source: MLS United #4109782 Report a problem | ||
| 10/24/2025 | Price change | $752,4990%$235/sqft |
Source: MLS United #4109782 Report a problem | ||
| 4/18/2025 | Price change | $752,500+6.8%$235/sqft |
Source: MLS United #4109782 Report a problem | ||
| 4/11/2025 | Listed for sale | $704,440$220/sqft |
Source: MLS United #4109782 Report a problem | ||
Public tax history
Public tax history
Tax history is unavailable.BuyAbility℠ payment
Est. payment
$4,313/mo
Principal & interest
$3880
Property taxes
$433
Climate risks
Neighborhood: 39047
Nearby schools
GreatSchools rating
- 6/10Pisgah Elementary SchoolGrades: PK-6Distance: 3.4 mi
- 9/10Pisgah High SchoolGrades: 7-12Distance: 3.4 mi
Schools provided by the listing agent
- Elementary: Pisgah
- Middle: Pisgah
- High: Pisgah
Source: MLS United. This data may not be complete. We recommend contacting the local school district to confirm school assignments for this home.
