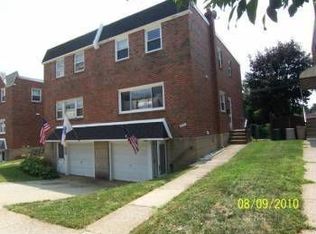Sold for $435,000
$435,000
7448 Hill Rd, Philadelphia, PA 19128
4beds
1,546sqft
Single Family Residence
Built in 1964
3,340 Square Feet Lot
$436,600 Zestimate®
$281/sqft
$2,858 Estimated rent
Home value
$436,600
$402,000 - $472,000
$2,858/mo
Zestimate® history
Loading...
Owner options
Explore your selling options
What's special
*BUYER'S COLD FEET IS YOUR HOT TICKET!* Wanna bet you haven't seen an expansive kitchen like THIS in Roxborough's Valley?! Modern charm meets everyday comfort in this beautifully updated air-lite twin tucked on a quiet street in the heart of the Valley. The star of the show is the renovated kitchen featuring an oversized island and long, sleek quartz countertops - perfect for cooking, serving & gathering. Just off the bright living room, sliding glass doors open to a deck that invites fresh air & stargazing. Upstairs are 4 bedrooms with closets, 2 renovated bathrooms - one being attached to the primary bedroom & one having a tub - and a delightful cedar closet for enhanced storage. Hardwood floors lie beneath the bedroom carpets, adding a timeless foundation for your personal style. Downstairs, the finished basement opens to a covered patio and also includes a built-in area with countertop that works perfectly as a desk nook or laundry sorting station. Additional highlights include a private driveway, garage with inside access, and a manageable backyard for play or gardening. Easy access to the Wissahickon Trails, transportation & all that Manayunk and Roxborough has to offer puts this one at the top of your list!
Zillow last checked: 8 hours ago
Listing updated: October 06, 2025 at 08:02am
Listed by:
Sandy Bocchino 484-343-6672,
Coldwell Banker Realty
Bought with:
Andrea Robbins, RS121759A
BHHS Fox & Roach-Haverford
Source: Bright MLS,MLS#: PAPH2519058
Facts & features
Interior
Bedrooms & bathrooms
- Bedrooms: 4
- Bathrooms: 3
- Full bathrooms: 2
- 1/2 bathrooms: 1
- Main level bathrooms: 1
Den
- Level: Lower
Dining room
- Features: Ceiling Fan(s), Flooring - HardWood
- Level: Main
Kitchen
- Features: Countertop(s) - Quartz, Flooring - Ceramic Tile, Kitchen Island, Kitchen - Gas Cooking, Lighting - Pendants, Recessed Lighting
- Level: Main
Laundry
- Level: Lower
Living room
- Features: Flooring - HardWood
- Level: Main
Heating
- Forced Air, Natural Gas
Cooling
- Central Air, Electric
Appliances
- Included: Built-In Range, Dishwasher, Disposal, Dryer, Dual Flush Toilets, Oven/Range - Gas, Oven, Range Hood, Refrigerator, Water Heater, Washer, Gas Water Heater
- Laundry: In Basement, Laundry Room
Features
- Bathroom - Stall Shower, Bathroom - Tub Shower, Cedar Closet(s), Ceiling Fan(s), Combination Kitchen/Dining, Dining Area, Eat-in Kitchen, Kitchen Island, Primary Bath(s), Recessed Lighting, Upgraded Countertops
- Flooring: Carpet, Hardwood, Ceramic Tile, Luxury Vinyl, Wood
- Windows: Skylight(s)
- Basement: Finished
- Has fireplace: No
Interior area
- Total structure area: 1,546
- Total interior livable area: 1,546 sqft
- Finished area above ground: 1,546
- Finished area below ground: 0
Property
Parking
- Total spaces: 2
- Parking features: Basement, Garage Faces Front, Inside Entrance, Attached, Driveway
- Attached garage spaces: 1
- Uncovered spaces: 1
Accessibility
- Accessibility features: None
Features
- Levels: Three
- Stories: 3
- Patio & porch: Deck, Patio
- Exterior features: Sidewalks, Street Lights
- Pool features: None
- Fencing: Full
Lot
- Size: 3,340 sqft
- Dimensions: 26.00 x 115.00
Details
- Additional structures: Above Grade, Below Grade
- Parcel number: 214217200
- Zoning: RSA3
- Special conditions: Standard
Construction
Type & style
- Home type: SingleFamily
- Architectural style: AirLite
- Property subtype: Single Family Residence
- Attached to another structure: Yes
Materials
- Masonry, Concrete
- Foundation: Concrete Perimeter
Condition
- New construction: No
- Year built: 1964
Utilities & green energy
- Sewer: Public Sewer
- Water: Public
Community & neighborhood
Location
- Region: Philadelphia
- Subdivision: Roxborough
- Municipality: PHILADELPHIA
Other
Other facts
- Listing agreement: Exclusive Right To Sell
- Ownership: Fee Simple
Price history
| Date | Event | Price |
|---|---|---|
| 10/6/2025 | Sold | $435,000+3.6%$281/sqft |
Source: | ||
| 8/25/2025 | Pending sale | $420,000$272/sqft |
Source: | ||
| 8/22/2025 | Listed for sale | $420,000$272/sqft |
Source: | ||
| 8/7/2025 | Pending sale | $420,000$272/sqft |
Source: | ||
| 8/1/2025 | Listing removed | $420,000$272/sqft |
Source: | ||
Public tax history
| Year | Property taxes | Tax assessment |
|---|---|---|
| 2025 | $4,863 +24.3% | $347,400 +24.3% |
| 2024 | $3,911 | $279,400 |
| 2023 | $3,911 +17.7% | $279,400 |
Find assessor info on the county website
Neighborhood: Roxborough
Nearby schools
GreatSchools rating
- 6/10Shawmont SchoolGrades: PK-8Distance: 0.4 mi
- 1/10Roxborough High SchoolGrades: 9-12Distance: 0.9 mi
Schools provided by the listing agent
- District: Philadelphia City
Source: Bright MLS. This data may not be complete. We recommend contacting the local school district to confirm school assignments for this home.
Get a cash offer in 3 minutes
Find out how much your home could sell for in as little as 3 minutes with a no-obligation cash offer.
Estimated market value$436,600
Get a cash offer in 3 minutes
Find out how much your home could sell for in as little as 3 minutes with a no-obligation cash offer.
Estimated market value
$436,600
