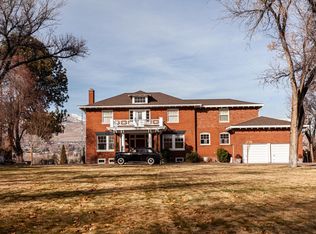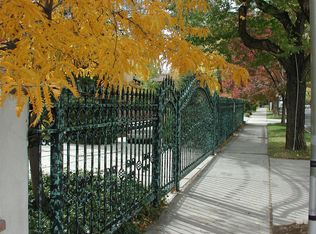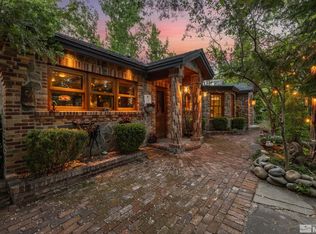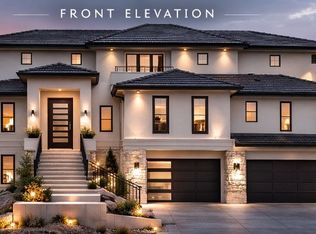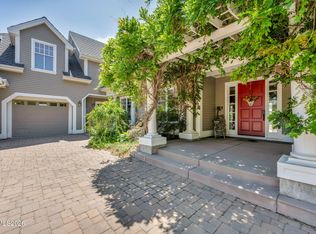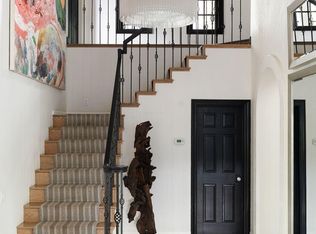Make Reno's history into your future at 745 California Avenue, a 7,722 sq ft, 6 bd/5.5 bath English Tudor Revival home. Known as the Payne House and designed in the late 1930s, it features a 20-foot circular entry hall connecting formal and cozy living areas. Its prime location offers stunning views of the Truckee River and downtown Reno through expansive windows, a terraced yard, and a gazebo. With its rich history, detailed restoration, and modern amenities, this house is ready for its next era and owner.
Discover a distinctive property that blends architecture and history on Reno's iconic bluff overlooking the Truckee River at 745 California Avenue. This 7,722 sq ft English Tudor Revival estate was designed in the late 1930s by famed Nevada architect Edward Parsons, who called it "rather a thrill." The home makes a lasting impression with decorative brickwork, half-timbering, steeply pitched symmetrical gables, leaded glass windows, and massive chimneys. Its form is most striking from above, where terraced gardens and mature trees blend seamlessly into the home's architecture, offering privacy, beauty, and a deep sense of permanence.
More than 50 years after its construction, the Payne House's current owner undertook a thoughtful restoration. Key original features—hardwood flooring, hand-finished brickwork, and bespoke architectural details—were preserved. Modern upgrades include central air conditioning, forced-air gas heating, updated plumbing and electrical systems, and security. A restored vintage elevator provides convenient access across all levels of the home.
The home includes 6 bedrooms and 5.5 bathrooms. The primary suite features a vintage fireplace, mountain views, dual vanities, a jetted soaking tub, a walk-in shower, and a spacious closet.
The kitchen pairs classic charm with modern function, with built-in appliances and a garden-view breakfast nook. The formal dining room features oversized windows that frame panoramic views of the Truckee River and Sierra foothills. A painted ceiling mural floats above the living and game room. Wood-burning and freestanding fireplaces add warmth and character throughout the home.
Additional rooms include a library, office, bonus space, and a fully finished walk-out basement with its own recreation area and workshop. The finished basement opens to the yard and adds flexible space for hobbies, guests, or extra living.
The 0.79-acre lot includes a custom stone wall along California Avenue, a private driveway, a detached two-car garage, and a playhouse designed to echo the main residence. A tranquil pond anchors the front yard, while the terraced backyard unfolds to a deck, patio, and a gazebo perched above the river—perfect for gatherings, balloon watching, or quiet river moments.
Located about a mile from downtown Reno, the home offers convenient access to parks, schools, and cultural venues. The Newlands Historic District is known for its concentration of other historic homes, tree-lined streets, and a landscape shaped by the City Beautiful movement.
The Payne House offers more than architectural beauty—it holds a story. From its distinguished origins to its careful restoration, this home reflects vision, character, and legacy. It's ready for its next era—and for someone who values history, design, and the timeless experience of living in a truly remarkable place.
Active
Price cut: $400K (2/11)
$4,100,000
745 California Ave, Reno, NV 89509
6beds
7,722sqft
Est.:
Single Family Residence
Built in 1939
0.79 Acres Lot
$-- Zestimate®
$531/sqft
$-- HOA
What's special
Bespoke architectural detailsMountain viewsFully finished walk-out basementHand-finished brickworkCentral air conditioningForced-air gas heatingBonus space
- 272 days |
- 2,684 |
- 80 |
Zillow last checked: 8 hours ago
Listing updated: February 11, 2026 at 02:17pm
Listed by:
Joseph Wieczorek S.169283 775-335-5962,
Dickson Realty - Downtown
Source: NNRMLS,MLS#: 250050671
Tour with a local agent
Facts & features
Interior
Bedrooms & bathrooms
- Bedrooms: 6
- Bathrooms: 6
- Full bathrooms: 5
- 1/2 bathrooms: 1
Heating
- Forced Air
Cooling
- Attic Fan, Central Air, Electric
Appliances
- Included: Additional Refrigerator(s), Dishwasher, Disposal, Dryer, Electric Cooktop, Electric Oven, Microwave, Oven, Refrigerator, Self Cleaning Oven, Washer
- Laundry: Cabinets, Laundry Room, Washer Hookup
Features
- Elevator, High Ceilings
- Flooring: Carpet, Ceramic Tile, Tile, Wood
- Windows: Double Pane Windows, Drapes, Skylight(s), Wood Frames
- Basement: Basement - Walk-Out/Daylight
- Number of fireplaces: 6
- Fireplace features: Gas Log, Wood Burning
- Common walls with other units/homes: No Common Walls
Interior area
- Total structure area: 7,722
- Total interior livable area: 7,722 sqft
Property
Parking
- Total spaces: 210
- Parking features: Additional Parking, Attached, Garage, Garage Door Opener
- Attached garage spaces: 2
Features
- Levels: Two
- Stories: 2
- Patio & porch: Patio, Deck
- Exterior features: Built-in Barbecue, Rain Gutters
- Pool features: None
- Spa features: None
- Fencing: Full
- Has view: Yes
- View description: City, Mountain(s), Park/Greenbelt
- Body of water: Truckee River
Lot
- Size: 0.79 Acres
- Features: Landscaped, Level, Sloped Down, Sprinklers In Front, Sprinklers In Rear
Details
- Additional structures: Gazebo, Workshop
- Parcel number: 01113402
- Zoning: SF5
- Other equipment: Satellite Dish
Construction
Type & style
- Home type: SingleFamily
- Property subtype: Single Family Residence
Materials
- Brick, Brick Veneer, Steel Frame, Stone, Stone Veneer, Stucco
- Foundation: Slab
- Roof: Composition,Pitched,Shake,Shingle,Wood
Condition
- New construction: No
- Year built: 1939
Utilities & green energy
- Sewer: Public Sewer
- Water: Public, Other
- Utilities for property: Cable Available, Electricity Connected, Internet Available, Natural Gas Connected, Phone Available, Sewer Connected, Water Connected, Cellular Coverage, Water Meter Installed
Community & HOA
Community
- Security: Security Gate, Smoke Detector(s)
- Subdivision: Newlands Heights
HOA
- Has HOA: No
Location
- Region: Reno
Financial & listing details
- Price per square foot: $531/sqft
- Tax assessed value: $945,717
- Annual tax amount: $9,384
- Date on market: 5/30/2025
- Cumulative days on market: 273 days
- Listing terms: 1031 Exchange,Cash,Conventional,FHA
Estimated market value
Not available
Estimated sales range
Not available
$7,310/mo
Price history
Price history
| Date | Event | Price |
|---|---|---|
| 2/11/2026 | Price change | $4,100,000-8.9%$531/sqft |
Source: | ||
| 5/30/2025 | Listed for sale | $4,500,000+592.3%$583/sqft |
Source: | ||
| 6/27/1994 | Sold | $650,000$84/sqft |
Source: Public Record Report a problem | ||
Public tax history
Public tax history
| Year | Property taxes | Tax assessment |
|---|---|---|
| 2025 | $9,385 +3% | $331,001 +2.7% |
| 2024 | $9,114 +3% | $322,320 +4.8% |
| 2023 | $8,844 +3.2% | $307,518 +11.4% |
| 2022 | $8,573 +3% | $276,085 +5.4% |
| 2021 | $8,321 +6.5% | $261,861 +9.9% |
| 2020 | $7,815 -6.1% | $238,199 |
| 2019 | $8,321 +6.5% | $238,199 +5.7% |
| 2018 | $7,815 +8.9% | $225,383 +2.5% |
| 2017 | $7,175 | $219,849 +0% |
| 2016 | $7,175 | $219,770 +8.3% |
| 2015 | $7,175 +32.8% | $202,869 +7.1% |
| 2014 | $5,401 -22.7% | $189,438 -3.1% |
| 2013 | $6,984 | $195,429 |
| 2012 | -- | $195,429 +2.8% |
| 2011 | -- | $190,040 -9.2% |
| 2010 | -- | $209,200 +1.2% |
| 2009 | -- | $206,733 -29.1% |
| 2008 | -- | $291,664 +0.2% |
| 2007 | -- | $291,125 +10.4% |
| 2006 | -- | $263,731 +6.6% |
| 2005 | -- | $247,489 +24.1% |
| 2004 | -- | $199,378 -1.1% |
| 2003 | -- | $201,633 +0.7% |
| 2002 | -- | $200,243 |
| 2001 | -- | $200,243 |
Find assessor info on the county website
BuyAbility℠ payment
Est. payment
$22,646/mo
Principal & interest
$21143
Property taxes
$1503
Climate risks
Neighborhood: Old Southwest
Nearby schools
GreatSchools rating
- 9/10Jessie Beck Elementary SchoolGrades: PK-6Distance: 1 mi
- 6/10Darrell C Swope Middle SchoolGrades: 6-8Distance: 1.5 mi
- 7/10Reno High SchoolGrades: 9-12Distance: 0.3 mi
Schools provided by the listing agent
- Elementary: Beck
- Middle: Swope
- High: Reno
Source: NNRMLS. This data may not be complete. We recommend contacting the local school district to confirm school assignments for this home.
