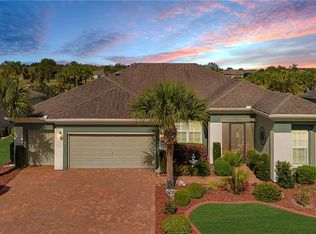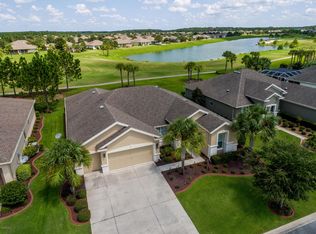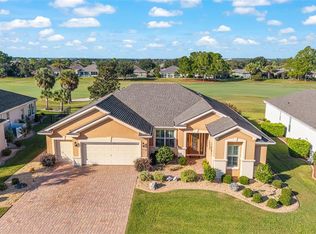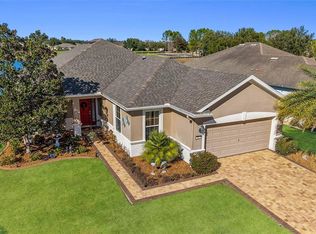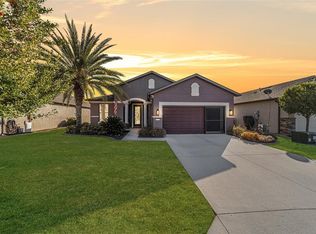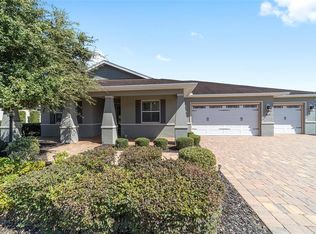Resort-style living awaits in this spacious Kingston model home perfectly positioned on a Premium golf course lot, offering sweeping views of the 5th hole and tranquil water vistas. Located in the gated, 55+ Stone Creek Golf Course Community, this home offers an impressive abundance of curb appeal with professionally designed mature landscaping with accent lighting, decorative concrete curbing with stacked stone accents, and a recently sealed paver-lined driveway. A welcoming screened portico provides entry to a spacious and open floor plan highlighted by a serene neutral color palette, diagonally laid tile flooring, recessed LED downlighting, elegant crown molding, and soaring ceilings throughout. Designed for effortless entertaining, the home offers multiple gathering spaces, including a formal living and dining room, a casual breakfast nook, and a separate family room providing the perfect setting for both everyday living and larger social occasions. Delight in the beautifully appointed Chef’s kitchen, featuring an oversized island ideal for casual dining and meal prep, stainless steel appliances, quartz countertops, a decorative tile backsplash, and a spacious pantry to keep everything neatly organized. The kitchen transitions effortlessly into the dining and living areas, where glass sliders lead to an expansive paver-lined birdcage patio providing an inviting retreat for relaxing, entertaining, and savoring the tranquil golf course and water views. The luxurious Owner’s suite is a private retreat, showcasing rich wood flooring, glass sliders providing direct access to the outdoor living areas, and a custom-designed walk-in closet. The spa-inspired en suite bath offers a large double sink vanity, a Roman-style walk-in shower with seating ledge, and a transom window that fills the space with natural light. Two beautifully appointed guest rooms with wood flooring and custom closets provide flexible space for a home office or for welcoming visitors. A well-equipped laundry room with folding area and utility sink adds everyday convenience while a new roof (2023), a newer water heater, and a whole-house surge protector add priceless peace of mind. The extended 3-car garage, complete with privacy screen, generator transfer switch, and overhead storage, provides ample room for a golf cart, workshop, or a hobby space, enhancing the home’s versatility. This exceptional home is more than just a place to live; it’s a gateway to an active and engaging lifestyle. Immerse yourself in the vibrant community offerings, featuring championship golf, resort-style pools, pickleball courts, a state-of-the-art health spa, exciting excursions, entertainment, and much more. Don't miss the opportunity to make this dream home yours!
For sale
$439,400
7455 SW 97th Terrace Rd, Ocala, FL 34481
3beds
2,413sqft
Est.:
Single Family Residence
Built in 2009
9,147 Square Feet Lot
$423,400 Zestimate®
$182/sqft
$265/mo HOA
What's special
Premium golf course lotCasual breakfast nookQuartz countertopsSeparate family roomElegant crown moldingSpa-inspired en suite bathSoaring ceilings throughout
- 49 days |
- 1,091 |
- 34 |
Likely to sell faster than
Zillow last checked:
Listing updated:
Listing Provided by:
Anthony Alfarone 352-897-0771,
REAL BROKER LLC - OCALA 855-450-0442
Source: Stellar MLS,MLS#: OM715780 Originating MLS: Ocala - Marion
Originating MLS: Ocala - Marion

Tour with a local agent
Facts & features
Interior
Bedrooms & bathrooms
- Bedrooms: 3
- Bathrooms: 2
- Full bathrooms: 2
Rooms
- Room types: Florida Room, Dining Room, Living Room
Primary bedroom
- Features: Walk-In Closet(s)
- Level: First
Balcony porch lanai
- Level: First
Dining room
- Level: First
Family room
- Level: First
Kitchen
- Level: First
Living room
- Level: First
Heating
- Central, Electric, Heat Pump
Cooling
- Central Air
Appliances
- Included: Dishwasher, Exhaust Fan, Microwave, Range, Refrigerator
- Laundry: Electric Dryer Hookup, Inside, Laundry Room, Washer Hookup
Features
- Ceiling Fan(s), Crown Molding, Eating Space In Kitchen, High Ceilings, Kitchen/Family Room Combo, Living Room/Dining Room Combo, Open Floorplan, Primary Bedroom Main Floor, Solid Surface Counters, Split Bedroom, Stone Counters, Thermostat, Walk-In Closet(s)
- Flooring: Engineered Hardwood, Tile, Hardwood
- Doors: Sliding Doors
- Has fireplace: No
Interior area
- Total structure area: 3,341
- Total interior livable area: 2,413 sqft
Property
Parking
- Total spaces: 3
- Parking features: Driveway, Golf Cart Parking, Oversized
- Attached garage spaces: 3
- Has uncovered spaces: Yes
Features
- Levels: One
- Stories: 1
- Patio & porch: Enclosed, Front Porch, Patio, Rear Porch, Screened
- Exterior features: Irrigation System, Lighting, Rain Gutters, Sidewalk
- Has view: Yes
- View description: Golf Course, Water, Lake
- Has water view: Yes
- Water view: Water,Lake
- Waterfront features: Lake
Lot
- Size: 9,147 Square Feet
- Features: Cleared, Landscaped, On Golf Course, Sidewalk
- Residential vegetation: Mature Landscaping
Details
- Parcel number: 3489700519
- Zoning: PUD
- Special conditions: None
Construction
Type & style
- Home type: SingleFamily
- Property subtype: Single Family Residence
Materials
- Block, Concrete, Stucco
- Foundation: Slab
- Roof: Shingle
Condition
- New construction: No
- Year built: 2009
Details
- Builder model: Kingston
Utilities & green energy
- Sewer: Private Sewer
- Water: Private
- Utilities for property: Electricity Connected, Public, Sewer Connected, Street Lights, Underground Utilities, Water Connected
Community & HOA
Community
- Features: Dock, Fishing, Lake, Clubhouse, Deed Restrictions, Dog Park, Fitness Center, Gated Community - Guard, Golf Carts OK, Golf, Park, Pool, Restaurant, Sidewalks, Tennis Court(s)
- Security: Gated Community
- Senior community: Yes
- Subdivision: STONE CREEK
HOA
- Has HOA: Yes
- Amenities included: Basketball Court, Clubhouse, Fence Restrictions, Fitness Center, Gated, Golf Course, Park, Pickleball Court(s), Pool, Recreation Facilities, Shuffleboard Court, Spa/Hot Tub, Tennis Court(s)
- Services included: 24-Hour Guard, Common Area Taxes, Community Pool, Maintenance Grounds, Recreational Facilities, Trash
- HOA fee: $265 monthly
- HOA name: FS Residential
- HOA phone: 352-237-8418
- Pet fee: $0 monthly
Location
- Region: Ocala
Financial & listing details
- Price per square foot: $182/sqft
- Tax assessed value: $430,185
- Annual tax amount: $5,461
- Date on market: 12/30/2025
- Cumulative days on market: 240 days
- Listing terms: Cash,Conventional,VA Loan
- Ownership: Fee Simple
- Total actual rent: 0
- Electric utility on property: Yes
- Road surface type: Paved
Estimated market value
$423,400
$402,000 - $445,000
$3,067/mo
Price history
Price history
| Date | Event | Price |
|---|---|---|
| 12/30/2025 | Listed for sale | $439,400-2.2%$182/sqft |
Source: | ||
| 11/2/2025 | Listing removed | $449,500$186/sqft |
Source: | ||
| 10/9/2025 | Price change | $449,500-4.1%$186/sqft |
Source: | ||
| 9/10/2025 | Price change | $468,500-1.1%$194/sqft |
Source: | ||
| 8/13/2025 | Price change | $473,500-1%$196/sqft |
Source: | ||
| 7/15/2025 | Price change | $478,500-4.1%$198/sqft |
Source: | ||
| 6/6/2025 | Price change | $499,000-5%$207/sqft |
Source: | ||
| 4/25/2025 | Listed for sale | $525,000+41.5%$218/sqft |
Source: | ||
| 11/2/2020 | Sold | $371,000-2.4%$154/sqft |
Source: Public Record Report a problem | ||
| 8/31/2020 | Pending sale | $379,973$157/sqft |
Source: SELLSTATE NEXT GENERATION REAL #OM606489 Report a problem | ||
| 7/26/2020 | Listed for sale | $379,973+16.1%$157/sqft |
Source: SELLSTATE NEXT GENERATION REAL #OM606489 Report a problem | ||
| 3/18/2009 | Sold | $327,200$136/sqft |
Source: Public Record Report a problem | ||
Public tax history
Public tax history
| Year | Property taxes | Tax assessment |
|---|---|---|
| 2024 | $5,154 +2.4% | $350,248 +3% |
| 2023 | $5,035 +2.7% | $340,047 +3% |
| 2022 | $4,901 -0.2% | $330,143 +3% |
| 2021 | $4,908 +21.4% | $320,527 +20.5% |
| 2020 | $4,044 +1.4% | $265,988 +2.3% |
| 2019 | $3,987 | $260,008 +1.9% |
| 2018 | $3,987 +7.6% | $255,160 +2.1% |
| 2017 | $3,706 +2.2% | $249,912 +2.1% |
| 2016 | $3,628 | $244,772 +2.1% |
| 2015 | $3,628 +6.3% | $239,663 +0.8% |
| 2014 | $3,413 +2.8% | $237,761 +1.5% |
| 2013 | $3,321 +2% | $234,247 +1.7% |
| 2012 | $3,257 -3% | $230,331 -2.5% |
| 2011 | $3,357 +1.4% | $236,267 +1.5% |
| 2010 | $3,311 | $232,775 +496.9% |
| 2009 | -- | $39,000 |
Find assessor info on the county website
BuyAbility℠ payment
Est. payment
$2,901/mo
Principal & interest
$2043
Property taxes
$593
HOA Fees
$265
Climate risks
Neighborhood: 34481
Nearby schools
GreatSchools rating
- 6/10Saddlewood Elementary SchoolGrades: PK-5Distance: 5.7 mi
- 4/10Liberty Middle SchoolGrades: 6-8Distance: 5.2 mi
- 4/10West Port High SchoolGrades: 9-12Distance: 3.4 mi
- Loading
- Loading
