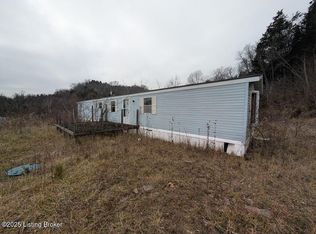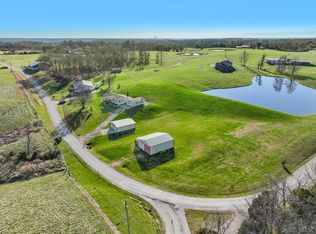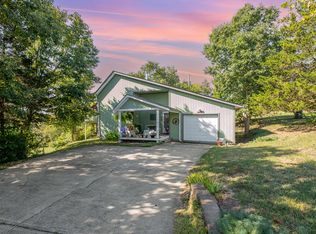Horse farm!!! This recently updated 3 bed 2 bath home includes a new kitchen featuring hickory cabinets and granite counter tops. The home also includes a new metal roof, windows, flooring, siding, and decks. With a full basement plumbed for a bath, featuring a roughed in gun room there is plenty of room to expand. The property brings it all with 25 acres of fenced pastures, a 1 1/4 acre stocked pond, and a 24x24 garage. Now to the horse part, the 38x68 horse and livestock barn with 4 horse stalls, tack room, workshops, and hay loft round out this clean and up to date property. Stop horsin around and come see it for yourself.
For sale
Price cut: $10K (1/1)
$449,900
7492 Brooks Rd, Vevay, IN 47043
3beds
1,188sqft
Est.:
Single Family Residence
Built in 2001
25.03 Acres Lot
$-- Zestimate®
$379/sqft
$-- HOA
What's special
Hay loftRoughed in gun roomTack room
- 150 days |
- 1,621 |
- 105 |
Zillow last checked: 8 hours ago
Listing updated: January 01, 2026 at 03:36am
Listed by:
Bradley Baldwin,
Rider Realty LLC
Source: SEIBR,MLS#: 205745
Tour with a local agent
Facts & features
Interior
Bedrooms & bathrooms
- Bedrooms: 3
- Bathrooms: 2
- Full bathrooms: 2
Primary bedroom
- Features: Bath Adjoins, Vinyl Plank
- Level: First
- Area: 182
- Dimensions: 13 x 14
Bedroom 2
- Level: First
- Area: 117
- Dimensions: 13 x 9
Bedroom 3
- Level: First
- Area: 110
- Dimensions: 10 x 11
Bedroom 4
- Area: 0
- Dimensions: 0 x 0
Bedroom 5
- Area: 0
- Dimensions: 0 x 0
Primary bathroom
- Features: Tub w/Shower
Dining room
- Features: Laminate Floor
- Area: 0
- Dimensions: 0 x 0
Family room
- Area: 0
- Dimensions: 0 x 0
Kitchen
- Features: Kitchen Island, Marble/Granite/Slate, Solid Surface Ctr, Walkout, Wood Cabinets
- Level: First
- Area: 300
- Dimensions: 12 x 25
Living room
- Features: Laminate Floor, Walkout
- Level: First
- Area: 204
- Dimensions: 12 x 17
Office
- Area: 0
- Dimensions: 0 x 0
Heating
- Electric, Forced Air
Cooling
- Ceiling Fan(s), Central Air
Appliances
- Included: Dryer, Microwave, Oven/Range, Refrigerator, Washer, Electric Water Heater
Features
- Windows: Double Hung, Vinyl
- Basement: Full,Bath/Stubbed,Concrete,Partially Finished,Walk-Out Access
Interior area
- Total structure area: 2,376
- Total interior livable area: 1,188 sqft
- Finished area below ground: 0
Property
Parking
- Total spaces: 2
- Parking features: Concrete, Detached, With Electric, Driveway, Gravel
- Garage spaces: 2
- Has uncovered spaces: Yes
Features
- Levels: Two
- Stories: 2
- Fencing: Barbed Wire,Metal,Wire,Fenced
- Waterfront features: Lake/Pond
- Frontage length: 0.00
Lot
- Size: 25.03 Acres
Details
- Additional structures: Barn(s), Workshop
- Parcel number: 780826400020002003
- Other equipment: Sump Pump w/oBattery
Construction
Type & style
- Home type: SingleFamily
- Architectural style: Ranch
- Property subtype: Single Family Residence
Materials
- Vinyl Siding
- Foundation: Concrete Perimeter
- Roof: Metal
Condition
- New construction: No
- Year built: 2001
Utilities & green energy
- Gas: None
- Sewer: Septic Tank
- Water: Public
- Utilities for property: Natural Gas Not Available
Community & HOA
Location
- Region: Vevay
Financial & listing details
- Price per square foot: $379/sqft
- Tax assessed value: $145,900
- Annual tax amount: $1,021
- Date on market: 8/25/2025
- Road surface type: Asphalt
Estimated market value
Not available
Estimated sales range
Not available
$1,372/mo
Price history
Price history
| Date | Event | Price |
|---|---|---|
| 1/1/2026 | Price change | $449,900-2.2%$379/sqft |
Source: SEIBR #205745 Report a problem | ||
| 12/2/2025 | Price change | $459,900-3.2%$387/sqft |
Source: SEIBR #205745 Report a problem | ||
| 11/2/2025 | Price change | $474,900-1%$400/sqft |
Source: SEIBR #205745 Report a problem | ||
| 10/16/2025 | Price change | $479,900-1.2%$404/sqft |
Source: SEIBR #205745 Report a problem | ||
| 9/21/2025 | Price change | $485,900-2.8%$409/sqft |
Source: SEIBR #205745 Report a problem | ||
Public tax history
Public tax history
| Year | Property taxes | Tax assessment |
|---|---|---|
| 2024 | $1,068 -4.4% | $145,900 +2.1% |
| 2023 | $1,116 +14.3% | $142,900 -0.1% |
| 2022 | $977 +4.3% | $143,100 +12.8% |
Find assessor info on the county website
BuyAbility℠ payment
Est. payment
$2,498/mo
Principal & interest
$2187
Home insurance
$157
Property taxes
$154
Climate risks
Neighborhood: 47043
Nearby schools
GreatSchools rating
- 7/10Jefferson-Craig Elementary SchoolGrades: PK-6Distance: 4.2 mi
- 6/10Switzerland Co Middle SchoolGrades: 7-8Distance: 4.2 mi
- 4/10Switzerland Co Senior High SchoolGrades: 9-12Distance: 4.3 mi
Schools provided by the listing agent
- Elementary: Jeff Craig Elementar
- High: Switzerland County H
- District: Switzerland County
Source: SEIBR. This data may not be complete. We recommend contacting the local school district to confirm school assignments for this home.





