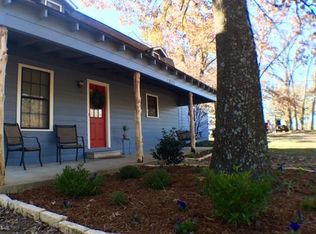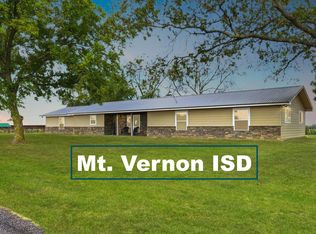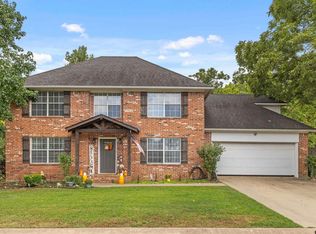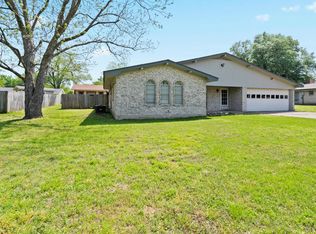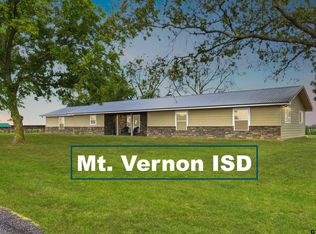This property provides a tranquil setting ideal for individuals seeking residence just outside the city limits or those desiring a peaceful environment to raise a family. Imagine watching your horses run in the mornings while sipping coffee on the spacious back porch. This property overlooking 2.21 acres features 1,636 sq ft with three bedrooms and two full bathrooms. The living room is highlighted by a substantial rock fireplace, serving as a central focal point. The combined dining and kitchen area offers granite countertops, extensive cabinetry, a pantry area and washer and dryer connections that allows for direct carport access. Additional interior details include plank flooring, neutral paint tones, a barn door, and a distinctive accent wall. The expansive grounds accommodate a variety of uses, whether for gardening, animal care, or recreation, seamlessly blending rural appeal with contemporary comforts. Outdoor amenities include a 560 sq ft metal shop equipped with electricity and two additional outbuildings suitable for multiple purposes. Conveniently located minutes from Mt. Vernon ISD and downtown, the property affords easy access to local dining, shopping, and entertainment venues. Recreational opportunities such as Lake Cypress and Bob Sandlin are also nearby, providing options for fishing and other outdoor activities. Schedule a tour to experience everything this property has to offer.
For sale
$312,000
751 County Rd NW #1010, Mount Vernon, TX 75457
3beds
1,636sqft
Est.:
Single Family Residence
Built in 1974
2.21 Acres Lot
$301,300 Zestimate®
$191/sqft
$-- HOA
What's special
Substantial rock fireplacePlank flooringGranite countertopsSpacious back porchNeutral paint tonesBarn doorExtensive cabinetry
- 176 days |
- 273 |
- 24 |
Zillow last checked: 8 hours ago
Listing updated: December 26, 2025 at 02:36pm
Listed by:
Jackie Carlson,
Mayben Realty - Mt. Vernon
Source: GTARMLS,MLS#: 25011253
Tour with a local agent
Facts & features
Interior
Bedrooms & bathrooms
- Bedrooms: 3
- Bathrooms: 2
- Full bathrooms: 2
Rooms
- Room types: Family Room, Utility Room, 1 Living Area
Primary bedroom
- Features: Sitting Area in Master
Bedroom
- Features: Walk-In Closet(s)
Bathroom
- Features: Shower and Tub
Kitchen
- Features: Kitchen/Eating Combo
Heating
- Central/Electric, Heat Pump
Cooling
- Central Electric, Attic Fan, Ceiling Fan(s), Heat Pump
Appliances
- Included: Dishwasher, Drop-in Range, Electric Oven, Electric Water Heater
Features
- Ceiling Fan(s), Pantry
- Flooring: Vinyl Plank
- Windows: Blinds
- Has fireplace: Yes
- Fireplace features: Stone, Decorative
Interior area
- Total structure area: 1,636
- Total interior livable area: 1,636 sqft
Property
Parking
- Parking features: Garage Faces Side
- Has garage: Yes
- Has uncovered spaces: Yes
Features
- Levels: One
- Stories: 1
- Patio & porch: Deck Open, Deck Covered, Porch
- Exterior features: Gutter(s)
- Pool features: None
- Fencing: Other/See Remarks
Lot
- Size: 2.21 Acres
- Features: Equestrian
Details
- Additional structures: Storage, Metal Outbuilding(s), Workshop
- Parcel number: 008310000000200000000
- Special conditions: None
- Other equipment: Satellite Dish
Construction
Type & style
- Home type: SingleFamily
- Architectural style: Traditional
- Property subtype: Single Family Residence
Materials
- Alum/Vinyl Siding, Siding
- Foundation: Pillar/Post/Pier
- Roof: Composition
Condition
- Year built: 1974
Utilities & green energy
- Sewer: Aerobic Septic
- Utilities for property: Cable Connected, DSL
Green energy
- Energy efficient items: Other/See Remarks
Community & HOA
Community
- Security: Smoke Detector(s)
- Subdivision: Rural
HOA
- Has HOA: No
Location
- Region: Mount Vernon
Financial & listing details
- Price per square foot: $191/sqft
- Tax assessed value: $250,600
- Annual tax amount: $948
- Date on market: 7/24/2025
- Listing terms: Conventional,Cash
- Road surface type: Paved
Estimated market value
$301,300
$286,000 - $316,000
$1,555/mo
Price history
Price history
| Date | Event | Price |
|---|---|---|
| 9/15/2025 | Price change | $312,000-5.2%$191/sqft |
Source: | ||
| 7/26/2025 | Listed for sale | $329,000$201/sqft |
Source: NTREIS #21013839 Report a problem | ||
Public tax history
Public tax history
| Year | Property taxes | Tax assessment |
|---|---|---|
| 2025 | -- | $165,190 +10% |
| 2024 | $948 +16% | $150,170 -24.6% |
| 2023 | $818 | $199,130 +15.1% |
Find assessor info on the county website
BuyAbility℠ payment
Est. payment
$1,834/mo
Principal & interest
$1488
Property taxes
$237
Home insurance
$109
Climate risks
Neighborhood: 75457
Nearby schools
GreatSchools rating
- 8/10Mount Vernon Elementary SchoolGrades: PK-4Distance: 1.2 mi
- 7/10Mt Vernon J High SchoolGrades: 5-8Distance: 1.3 mi
- 6/10Mt Vernon High SchoolGrades: 9-12Distance: 1.3 mi
Schools provided by the listing agent
- Elementary: Mt Vernon
- Middle: Mt Vernon
- High: Mt Vernon
Source: GTARMLS. This data may not be complete. We recommend contacting the local school district to confirm school assignments for this home.
- Loading
- Loading
