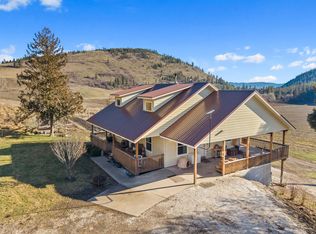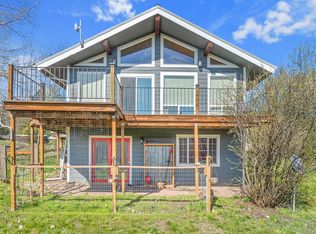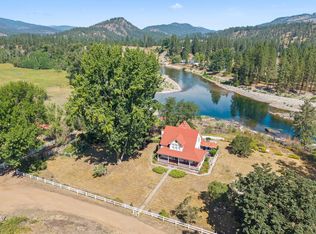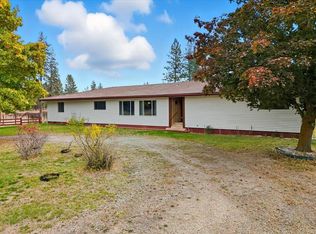Make this your forever home. 160 acres over looking Lake Roosevelt. Custom designed ranch style home exquisitely decorated throughout. Walk into the large living area with gas fireplace and built in cabinetry. Vaulted ceilings with Large windows to take in all the views from this private retreat. Open stairway leads to spacious open hobby room could also be additional bedroom. Large primary bedroom with private suite bath and walk in closet. Bright Kitchen with Island and lots of cabinetry including built in desk. Just off kitchen you will find spacious laundry room to backyard. Additional sitting room off kitchen for relaxation. Detached 2 car garage 30'x30'' plus Large 36'x40' Insulated shop with 12ft & 13ft Wired for backup generator. See Map
Active
Price cut: $280K (1/23)
$1,000,000
76 Kifer Rd, Kettle Falls, WA 99141
2beds
2baths
2,513sqft
Est.:
Single Family Residence, Residential
Built in 1998
160 Acres Lot
$-- Zestimate®
$398/sqft
$-- HOA
What's special
Bright kitchen with islandWalk in closetVaulted ceilingsBuilt in cabinetryExquisitely decorated throughoutWired for backup generatorOpen stairway
- 70 days |
- 902 |
- 36 |
Zillow last checked: 8 hours ago
Listing updated: February 17, 2026 at 09:00am
Listed by:
Chris Frostad 509-680-0505,
WINDERMERE COUNTRYSIDE-COLVILLE
Source: Northeast Washington AOR,MLS#: 44880
Tour with a local agent
Facts & features
Interior
Bedrooms & bathrooms
- Bedrooms: 2
- Bathrooms: 2
Heating
- Propane, Heat Pump, Forced Air, Fireplace(s), Central
Cooling
- Central Air
Appliances
- Included: Washer, Refrigerator, Microwave, Dryer, Dishwasher, Built-In Electric Oven
- Laundry: Main Level, Laundry Room
Features
- Walk-In Closet(s), Kitchen Island, Vaulted Ceiling(s), Ceiling Fan(s)
- Basement: None
- Has fireplace: Yes
Interior area
- Total structure area: 2,513
- Total interior livable area: 2,513 sqft
Video & virtual tour
Property
Parking
- Total spaces: 6
- Parking features: Garage
- Garage spaces: 6
Features
- Stories: 1
- Patio & porch: Covered, Deck, Sun Room
- Has view: Yes
- View description: Mountain(s), Territorial, Lake
- Has water view: Yes
- Water view: Lake
Lot
- Size: 160 Acres
- Features: Pasture, See Remarks
- Topography: Southern Exposure, Sloped, Rolling/Benches, Level
Details
- Additional structures: Shed(s)
- Parcel number: 73602210001002
- Zoning description: Residential, Agricultural, Forestry
Construction
Type & style
- Home type: SingleFamily
- Architectural style: Ranch
- Property subtype: Single Family Residence, Residential
Materials
- Vinyl Siding
- Foundation: Crawl Space
- Roof: Composition
Condition
- New construction: No
- Year built: 1998
Utilities & green energy
- Electric: Circuit Breakers, 200 Amp Service, Wired for Generator
- Sewer: Septic/Drainfield
- Water: Drilled Well
Community & HOA
HOA
- Has HOA: No
Location
- Region: Kettle Falls
Financial & listing details
- Price per square foot: $398/sqft
- Tax assessed value: $511,600
- Annual tax amount: $4,747
- Date on market: 12/13/2025
- Listing terms: VA Loan,Cash,Conventional
- Road surface type: Gravel, Paved
Estimated market value
Not available
Estimated sales range
Not available
$2,145/mo
Price history
Price history
| Date | Event | Price |
|---|---|---|
| 1/23/2026 | Price change | $720,000-28%$287/sqft |
Source: Northeast Washington AOR #45451 Report a problem | ||
| 12/12/2025 | Listed for sale | $1,000,000$398/sqft |
Source: Northeast Washington AOR #44880 Report a problem | ||
| 10/16/2025 | Contingent | $1,000,000$398/sqft |
Source: Northeast Washington AOR #44880 Report a problem | ||
| 10/16/2025 | Price change | $1,000,000+38.9%$398/sqft |
Source: Northeast Washington AOR #44880 Report a problem | ||
| 8/6/2025 | Price change | $720,000-28%$287/sqft |
Source: Northeast Washington AOR #44880 Report a problem | ||
| 7/4/2025 | Listed for sale | $1,000,000$398/sqft |
Source: Northeast Washington AOR #44880 Report a problem | ||
Public tax history
Public tax history
| Year | Property taxes | Tax assessment |
|---|---|---|
| 2024 | $4,747 +16.9% | $511,600 +18.8% |
| 2023 | $4,059 +4.5% | $430,600 +1.1% |
| 2022 | $3,886 +0.6% | $425,800 +29.3% |
| 2021 | $3,862 +8.9% | $329,200 +12.9% |
| 2020 | $3,546 +14.2% | $291,700 +3.6% |
| 2018 | $3,105 +8.3% | $281,600 +2.7% |
| 2017 | $2,866 +9790.3% | $274,100 |
| 2016 | $29 -99% | $274,100 |
| 2015 | $2,779 | $274,100 +1.9% |
| 2014 | -- | $269,100 +59.8% |
| 2004 | -- | $168,350 |
Find assessor info on the county website
BuyAbility℠ payment
Est. payment
$5,249/mo
Principal & interest
$4707
Property taxes
$542
Climate risks
Neighborhood: 99141
Nearby schools
GreatSchools rating
- 2/10Kettle Falls Elementary SchoolGrades: PK-4Distance: 4.5 mi
- 6/10Kettle Falls Middle SchoolGrades: 5-8Distance: 4.6 mi
- 4/10Kettle Falls High SchoolGrades: 9-12Distance: 4.6 mi



