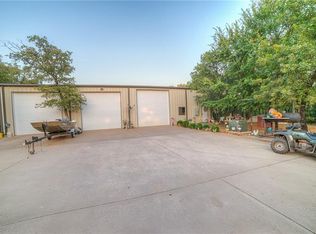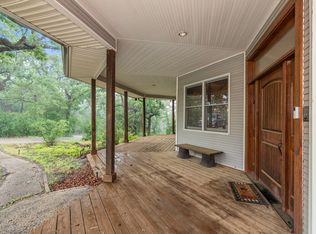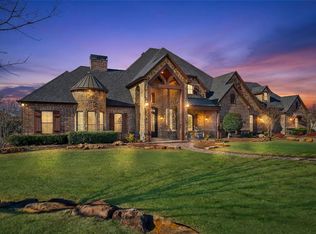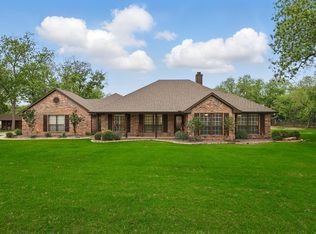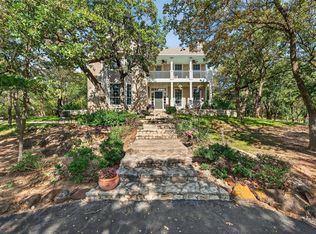READY FOR NEW OWNER. Extraordinary 4-Acre Horse Property nestled in High Trinity Ridge Estates, Aubrey. Just North of Lake Lewisville and minutes from Denton, this immaculate 4-acre horse property is a rare find. Nearly 3,800sf of beautifully designed living space, main level features a spacious floor plan with four large bedrooms, office, living with vaulted ceiling & a fireplace. The open-concept kitchen is a chef's dream, breakfast bar, island, gas cooktop, & walk-in pantry. Upstairs, you'll find a large bonus-media room with plumbing ready for an additional bathroom, providing endless possibilities.Step outside to the covered patio, where a second fireplace & pool create the perfect setting for relaxation or entertaining guests. Horse enthusiasts will appreciate the sandy loam soil, loafing shed, and a top-notch four-stall barn, along with covered trailer parking, a riding pad, and spacious pastures.Located in the desirable Aubrey ISD, this property offers easy access to Highway 380, I-35, and Denton. LOOK AT THIS PRICE
For sale
Price cut: $75K (1/3)
$1,499,000
7621 Bruce Rd, Aubrey, TX 76227
4beds
3,790sqft
Est.:
Single Family Residence
Built in 2006
4.03 Acres Lot
$-- Zestimate®
$396/sqft
$33/mo HOA
What's special
Spacious floor planTop-notch four-stall barnFour large bedroomsCovered trailer parkingCovered patioRiding padLarge bonus-media room
- 53 days |
- 505 |
- 23 |
Likely to sell faster than
Zillow last checked: 8 hours ago
Listing updated: January 03, 2026 at 12:04pm
Listed by:
Anna Finkenbinder 0628877 940-580-2240,
Lake & Country Realty, LLC 940-580-2240
Source: NTREIS,MLS#: 21120453
Tour with a local agent
Facts & features
Interior
Bedrooms & bathrooms
- Bedrooms: 4
- Bathrooms: 3
- Full bathrooms: 3
Primary bedroom
- Features: Sitting Area in Primary, Walk-In Closet(s)
- Level: First
- Dimensions: 16 x 14
Bedroom
- Level: First
- Dimensions: 14 x 13
Bedroom
- Level: First
- Dimensions: 15 x 13
Bedroom
- Features: Walk-In Closet(s)
- Level: First
- Dimensions: 13 x 12
Primary bathroom
- Features: Built-in Features, Double Vanity, En Suite Bathroom, Granite Counters, Jetted Tub, Separate Shower
- Level: First
- Dimensions: 12 x 10
Bonus room
- Level: Second
- Dimensions: 32 x 17
Dining room
- Level: First
- Dimensions: 14 x 9
Other
- Features: Built-in Features, Stone Counters
- Level: First
- Dimensions: 10 x 8
Other
- Features: Built-in Features, Double Vanity, Granite Counters, Jack and Jill Bath
- Level: First
- Dimensions: 10 x 8
Kitchen
- Features: Breakfast Bar, Built-in Features, Granite Counters, Kitchen Island, Walk-In Pantry
- Level: First
- Dimensions: 16 x 16
Living room
- Features: Fireplace
- Level: First
- Dimensions: 20 x 19
Office
- Level: First
- Dimensions: 13 x 12
Utility room
- Features: Built-in Features, Linen Closet, Utility Sink
- Level: First
- Dimensions: 12 x 8
Heating
- Central, Fireplace(s), Heat Pump, Propane, Zoned
Cooling
- Central Air, Ceiling Fan(s), Electric, Zoned
Appliances
- Included: Dishwasher, Electric Oven, Gas Cooktop, Microwave, Tankless Water Heater
- Laundry: Washer Hookup, Dryer Hookup, ElectricDryer Hookup, Laundry in Utility Room
Features
- Built-in Features, Decorative/Designer Lighting Fixtures, Granite Counters, High Speed Internet, Kitchen Island, Open Floorplan, Pantry, Vaulted Ceiling(s), Walk-In Closet(s), Wired for Sound
- Flooring: Carpet, Ceramic Tile, Wood
- Windows: Window Coverings
- Has basement: No
- Number of fireplaces: 2
- Fireplace features: Gas Log, Gas Starter, Living Room, Masonry, Outside, Propane, Stone, Wood Burning
Interior area
- Total interior livable area: 3,790 sqft
Video & virtual tour
Property
Parking
- Total spaces: 3
- Parking features: Additional Parking, Concrete, Driveway, Electric Gate, Garage, Garage Door Opener, Kitchen Level, Oversized, Garage Faces Side, Storage, Boat, RV Access/Parking
- Attached garage spaces: 3
- Has uncovered spaces: Yes
Features
- Levels: Two
- Stories: 2
- Patio & porch: Covered
- Exterior features: Lighting, Outdoor Living Area, Private Entrance, Private Yard, Rain Gutters, RV Hookup
- Has private pool: Yes
- Pool features: Gunite, In Ground, Outdoor Pool, Pool, Private, Pool Sweep
- Fencing: Back Yard,Cross Fenced,Fenced,Perimeter,Security,Vinyl,Wrought Iron
Lot
- Size: 4.03 Acres
- Features: Acreage, Back Yard, Corner Lot, Lawn, Landscaped, Level, Pasture, Sprinkler System
- Residential vegetation: Partially Wooded
Details
- Additional structures: Arena, RV/Boat Storage, Barn(s), Stable(s)
- Parcel number: R273069
- Horses can be raised: Yes
- Horse amenities: Barn, Loafing Shed, Tack Room, Wash Rack, Arena
Construction
Type & style
- Home type: SingleFamily
- Architectural style: Traditional,Detached
- Property subtype: Single Family Residence
Materials
- Brick, Rock, Stone
- Foundation: Slab
- Roof: Composition,Shingle
Condition
- Year built: 2006
Utilities & green energy
- Sewer: Aerobic Septic
- Water: Community/Coop
- Utilities for property: Electricity Available, Electricity Connected, Propane, None, Septic Available, Separate Meters, Underground Utilities, Water Available
Community & HOA
Community
- Security: Security System Owned, Security System, Security Gate, Smoke Detector(s), Wireless
- Subdivision: High Trinity Ridge Estate Sec Two
HOA
- Has HOA: Yes
- Services included: All Facilities
- HOA fee: $400 annually
- HOA name: HIGH TRINITY RIDGE HOA
- HOA phone: 214-274-9006
Location
- Region: Aubrey
Financial & listing details
- Price per square foot: $396/sqft
- Tax assessed value: $1,194,884
- Annual tax amount: $9,614
- Date on market: 11/25/2025
- Cumulative days on market: 54 days
- Listing terms: Cash,Conventional,1031 Exchange
- Exclusions: None
- Electric utility on property: Yes
- Road surface type: Asphalt
Estimated market value
Not available
Estimated sales range
Not available
$5,462/mo
Price history
Price history
| Date | Event | Price |
|---|---|---|
| 1/3/2026 | Price change | $1,499,000-4.8%$396/sqft |
Source: NTREIS #21120453 Report a problem | ||
| 11/25/2025 | Listed for sale | $1,574,000$415/sqft |
Source: NTREIS #21120453 Report a problem | ||
| 10/25/2025 | Listing removed | $1,574,000$415/sqft |
Source: My State MLS #11442548 Report a problem | ||
| 9/29/2025 | Price change | $1,574,000-1.6%$415/sqft |
Source: NTREIS #20719085 Report a problem | ||
| 7/22/2025 | Price change | $1,599,900-3%$422/sqft |
Source: NTREIS #20719085 Report a problem | ||
Public tax history
Public tax history
| Year | Property taxes | Tax assessment |
|---|---|---|
| 2025 | $16,858 +3% | $1,194,884 +5.4% |
| 2024 | $16,363 +96.3% | $1,133,909 +70.7% |
| 2023 | $8,336 -11.7% | $664,422 +10% |
Find assessor info on the county website
BuyAbility℠ payment
Est. payment
$10,004/mo
Principal & interest
$7560
Property taxes
$1886
Other costs
$558
Climate risks
Neighborhood: 76227
Nearby schools
GreatSchools rating
- 8/10HL Brockett Elementary SchoolGrades: K-5Distance: 2.8 mi
- 6/10Aubrey Middle SchoolGrades: 6-8Distance: 2.9 mi
- 6/10Aubrey High SchoolGrades: 9-12Distance: 3.3 mi
Schools provided by the listing agent
- Elementary: Hl Brockett
- Middle: Aubrey
- High: Aubrey
- District: Aubrey ISD
Source: NTREIS. This data may not be complete. We recommend contacting the local school district to confirm school assignments for this home.
- Loading
- Loading
