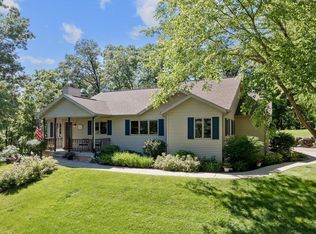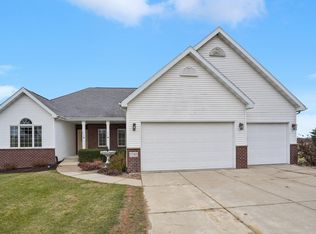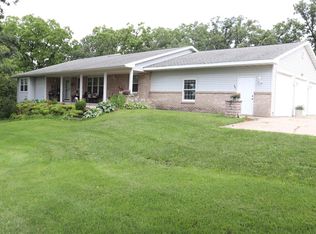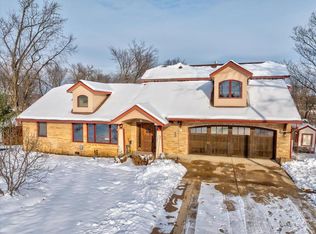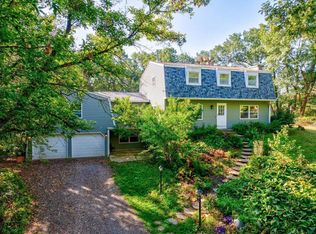Welcome to a home that perfectly blends craftsmanship, comfort, and countryside charm. The custom design offers an open layout, great for gathering and entertaining, featuring vaulted ceilings, a formal dining area, and a sun-filled breakfast nook off the kitchen. The private primary suite provides peaceful patio access and a spa-like bath, while the upper loft is perfect for a home office or reading nook. The lower level includes a spacious family room with a wet bar, great for relaxing or hosting. Set on 8+ scenic acres with multiple patios, beautiful landscaping, and a 40x60 outbuilding for endless possibilities. Enjoy privacy, space, and an easy commute with Hwy 18/151 just minutes away. You'll feel right at home the minute you arrive.
Active
Price cut: $20K (11/17)
$879,900
7688 Lone Pine Road, Barneveld, WI 53507
3beds
4,178sqft
Est.:
Single Family Residence
Built in 1999
8.08 Acres Lot
$855,500 Zestimate®
$211/sqft
$-- HOA
What's special
Upper loftSpa-like bathScenic acresSpacious family roomWet barSun-filled breakfast nookVaulted ceilings
- 80 days |
- 1,261 |
- 31 |
Zillow last checked: 8 hours ago
Listing updated: December 02, 2025 at 08:06am
Listed by:
Jessica Vezakis Pref:608-574-6654,
Century 21 Affiliated
Source: WIREX MLS,MLS#: 2011865 Originating MLS: South Central Wisconsin MLS
Originating MLS: South Central Wisconsin MLS
Tour with a local agent
Facts & features
Interior
Bedrooms & bathrooms
- Bedrooms: 3
- Bathrooms: 4
- Full bathrooms: 3
- 1/2 bathrooms: 1
- Main level bedrooms: 1
Primary bedroom
- Level: Main
- Area: 238
- Dimensions: 14 x 17
Bedroom 2
- Level: Upper
- Area: 196
- Dimensions: 14 x 14
Bedroom 3
- Level: Upper
- Area: 240
- Dimensions: 15 x 16
Bathroom
- Features: Whirlpool, At least 1 Tub, Master Bedroom Bath: Full, Master Bedroom Bath, Master Bedroom Bath: Tub/No Shower
Dining room
- Level: Main
- Area: 169
- Dimensions: 13 x 13
Family room
- Level: Lower
- Area: 1344
- Dimensions: 32 x 42
Kitchen
- Level: Main
- Area: 180
- Dimensions: 12 x 15
Living room
- Level: Main
- Area: 525
- Dimensions: 21 x 25
Heating
- Propane, Wood, Forced Air
Cooling
- Central Air
Appliances
- Included: Range/Oven, Refrigerator, Dishwasher, Microwave, Washer, Dryer, Water Softener
Features
- Walk-In Closet(s), Cathedral/vaulted ceiling, High Speed Internet, Breakfast Bar
- Flooring: Wood or Sim.Wood Floors
- Windows: Skylight(s)
- Basement: Full,Walk-Out Access,Partially Finished,Sump Pump,Concrete
Interior area
- Total structure area: 4,178
- Total interior livable area: 4,178 sqft
- Finished area above ground: 2,863
- Finished area below ground: 1,315
Property
Parking
- Total spaces: 3
- Parking features: 3 Car, Attached, Basement Access
- Attached garage spaces: 3
Features
- Levels: One and One Half
- Stories: 1
- Patio & porch: Deck, Patio
- Has spa: Yes
- Spa features: Bath
Lot
- Size: 8.08 Acres
- Features: Wooded
Details
- Additional structures: Outbuilding, Storage
- Parcel number: 0040249.03
- Zoning: AR-1
Construction
Type & style
- Home type: SingleFamily
- Architectural style: Contemporary
- Property subtype: Single Family Residence
Materials
- Vinyl Siding
Condition
- 21+ Years
- New construction: No
- Year built: 1999
Utilities & green energy
- Sewer: Septic Tank
- Water: Well
Community & HOA
Location
- Region: Barneveld
- Municipality: Brigham
Financial & listing details
- Price per square foot: $211/sqft
- Tax assessed value: $410,500
- Annual tax amount: $7,255
- Date on market: 11/3/2025
- Inclusions: Range/Oven, Refrigerator, Dishwasher, Washer, Dryer, Water Softener, Inc., All Window Coverings
- Exclusions: All Seller's Personal Property, 2 Chest Freezers, Wine Refrigerator, Garage Refrigerator, Basement Refrigerator, Lp Tank Leased, Pellet Stove- Shed.
Estimated market value
$855,500
$813,000 - $898,000
$3,712/mo
Price history
Price history
| Date | Event | Price |
|---|---|---|
| 11/17/2025 | Price change | $879,900-2.2%$211/sqft |
Source: | ||
| 11/3/2025 | Listed for sale | $899,900$215/sqft |
Source: | ||
| 11/3/2025 | Listing removed | $899,900$215/sqft |
Source: | ||
| 9/22/2025 | Price change | $899,900-2.7%$215/sqft |
Source: | ||
| 8/1/2025 | Listed for sale | $924,900$221/sqft |
Source: | ||
Public tax history
Public tax history
| Year | Property taxes | Tax assessment |
|---|---|---|
| 2024 | $7,256 -0.5% | $410,500 |
| 2023 | $7,294 -2.2% | $410,500 |
| 2022 | $7,460 -1.5% | $410,500 +20.5% |
Find assessor info on the county website
BuyAbility℠ payment
Est. payment
$5,569/mo
Principal & interest
$4117
Property taxes
$1144
Home insurance
$308
Climate risks
Neighborhood: 53507
Nearby schools
GreatSchools rating
- 4/10Barneveld Elementary SchoolGrades: PK-5Distance: 2.6 mi
- 4/10Barneveld Middle SchoolGrades: 6-8Distance: 2.6 mi
- 10/10Barneveld High SchoolGrades: 9-12Distance: 2.6 mi
Schools provided by the listing agent
- Elementary: Barneveld
- Middle: Barneveld
- High: Barneveld
- District: Barneveld
Source: WIREX MLS. This data may not be complete. We recommend contacting the local school district to confirm school assignments for this home.
