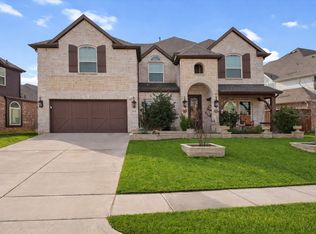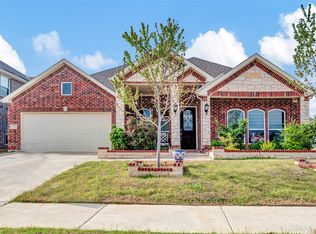Sold
Price Unknown
7700 Falcon Ridge Rd, Denton, TX 76208
7beds
4,278sqft
Single Family Residence
Built in 2018
0.3 Acres Lot
$670,000 Zestimate®
$--/sqft
$4,394 Estimated rent
Home value
$670,000
$637,000 - $704,000
$4,394/mo
Zestimate® history
Loading...
Owner options
Explore your selling options
What's special
SELLER ENTERTAINING ALL OFFERS!!
House sits on a HUGE corner Lot! This custom home is made for Multi-Generational families as it has a separate room with it's own entrance, kitchen, bathroom, and laundry room with washer and dryer connection. The rest of the home has a full size kitchen with beautiful backsplash and stove area was built with both electrical outlet and gas piping. LARGE walk in shower fully tiled with a bench & grip bars with spacious closet. Master Bedroom is downstairs with a tub, separate tiled shower, walk in closet, and pre-wired for speakers. This home has a game room, media room and 7 bedrooms, one of which can be used as an study as it has double doors. Patio has been extended and pre-wired for camera and patio speakers. LARGE backyard to create your own Oasis! COME & SEE THIS BEAUTIFUL HOME TODAY! Home to be sold as is.
Zillow last checked: 8 hours ago
Listing updated: June 19, 2025 at 05:45pm
Listed by:
Towanda Gayle 0561141 469-431-0756,
Krystal Womble Elite Realtors 972-824-3872
Bought with:
Alex Lee
Post Oak Realty, LLC
Source: NTREIS,MLS#: 20360254
Facts & features
Interior
Bedrooms & bathrooms
- Bedrooms: 7
- Bathrooms: 5
- Full bathrooms: 5
Primary bedroom
- Features: Dual Sinks, Double Vanity, Separate Shower, Walk-In Closet(s)
- Level: First
- Dimensions: 17 x 18
Bedroom
- Level: Second
- Dimensions: 11 x 14
Bedroom
- Level: Second
- Dimensions: 11 x 14
Bedroom
- Level: Second
- Dimensions: 11 x 14
Bedroom
- Level: Second
- Dimensions: 11 x 14
Breakfast room nook
- Level: First
Dining room
- Level: First
- Dimensions: 18 x 20
Game room
- Level: Second
- Dimensions: 17 x 16
Other
- Features: Dual Sinks, Eat-in Kitchen, Kitchen Island, Linen Closet, Pantry, Stone Counters
- Level: First
Kitchen
- Features: Built-in Features, Dual Sinks, Eat-in Kitchen, Kitchen Island, Stone Counters, Walk-In Pantry
- Level: First
Media room
- Features: Built-in Features
- Level: Second
- Dimensions: 16 x 12
Office
- Level: First
- Dimensions: 11 x 14
Heating
- Central, Natural Gas
Cooling
- Central Air, Ceiling Fan(s), Electric, ENERGY STAR Qualified Equipment, Multi Units
Appliances
- Included: Some Gas Appliances, Convection Oven, Dishwasher, Gas Cooktop, Disposal, Gas Water Heater, Microwave, Plumbed For Gas, Tankless Water Heater
- Laundry: Electric Dryer Hookup, In Hall
Features
- Kitchen Island, Walk-In Closet(s), Wired for Sound
- Flooring: Carpet, Ceramic Tile
- Windows: Window Coverings
- Has basement: No
- Number of fireplaces: 1
- Fireplace features: Family Room, Gas, Gas Log, Gas Starter, Living Room
Interior area
- Total interior livable area: 4,278 sqft
Property
Parking
- Total spaces: 2
- Parking features: Door-Multi
- Attached garage spaces: 2
Accessibility
- Accessibility features: Grip-Accessible Features, Accessible Entrance
Features
- Levels: Two
- Stories: 2
- Patio & porch: Covered
- Pool features: None, Community
- Fencing: Back Yard,Wood
Lot
- Size: 0.30 Acres
- Features: Back Yard, Corner Lot, Lawn, Landscaped, Level, Sprinkler System, Few Trees
Details
- Parcel number: R693916
- Other equipment: Negotiable
Construction
Type & style
- Home type: SingleFamily
- Architectural style: Detached
- Property subtype: Single Family Residence
Materials
- Brick, Rock, Stone
- Foundation: Slab
- Roof: Composition
Condition
- Year built: 2018
Utilities & green energy
- Sewer: Public Sewer
- Water: Public
- Utilities for property: Natural Gas Available, Sewer Available, Water Available
Community & neighborhood
Security
- Security features: Carbon Monoxide Detector(s), Smoke Detector(s)
Community
- Community features: Playground, Pool, Sidewalks, Trails/Paths, Community Mailbox
Location
- Region: Denton
- Subdivision: The Preserve At Pecan Creek Se
HOA & financial
HOA
- Has HOA: Yes
- HOA fee: $410 annually
- Services included: All Facilities
- Association name: Goodwin & Company
- Association phone: 855-289-6007
Other
Other facts
- Listing terms: Cash,Conventional,FHA,VA Loan
Price history
| Date | Event | Price |
|---|---|---|
| 9/29/2023 | Sold | -- |
Source: NTREIS #20360254 Report a problem | ||
| 9/9/2023 | Pending sale | $667,000$156/sqft |
Source: NTREIS #20360254 Report a problem | ||
| 9/4/2023 | Contingent | $667,000$156/sqft |
Source: NTREIS #20360254 Report a problem | ||
| 8/24/2023 | Listed for sale | $667,000$156/sqft |
Source: NTREIS #20360254 Report a problem | ||
| 8/23/2023 | Contingent | $667,000$156/sqft |
Source: NTREIS #20360254 Report a problem | ||
Public tax history
| Year | Property taxes | Tax assessment |
|---|---|---|
| 2025 | $13,413 +4.7% | $674,632 +1.7% |
| 2024 | $12,806 | $663,463 +7.1% |
| 2023 | -- | $619,597 +10% |
Find assessor info on the county website
Neighborhood: 76208
Nearby schools
GreatSchools rating
- 3/10Stephens Elementary SchoolGrades: PK-5Distance: 1.1 mi
- 3/10Bettye Myers Middle SchoolGrades: 6-8Distance: 1.2 mi
- 5/10Ryan High SchoolGrades: 9-12Distance: 2.9 mi
Schools provided by the listing agent
- Elementary: Pecancreek
- Middle: Bettye Myers
- High: Ryan H S
- District: Denton ISD
Source: NTREIS. This data may not be complete. We recommend contacting the local school district to confirm school assignments for this home.
Get a cash offer in 3 minutes
Find out how much your home could sell for in as little as 3 minutes with a no-obligation cash offer.
Estimated market value$670,000
Get a cash offer in 3 minutes
Find out how much your home could sell for in as little as 3 minutes with a no-obligation cash offer.
Estimated market value
$670,000

