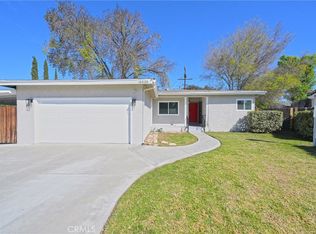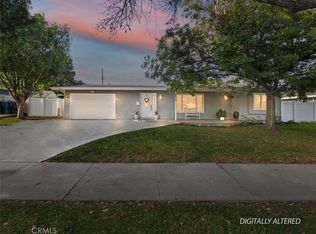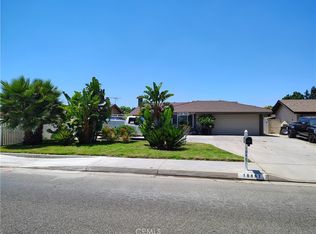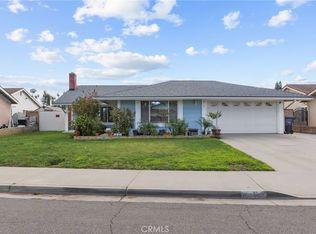Single story POOL home with low taxes and no HOA. Fully remodeled and turnkey.
Hurry and grab this gorgeous single-story home with huge lot and in-ground pool and spa. Three bedroom, two full bath in quiet Riverside just steps away from Challen Park.
The updated kitchen shines with quartz countertops, custom cabinetry, and stainless steel appliances.
Both bathrooms have been fully transformed with designer tile, modern vanities, and upgraded fixtures. The primary suite is your private retreat, complete with a walk-in closet and spa-inspired ensuite.
Step outside to your own backyard oasis—featuring a sparkling pool, spacious patio, and plenty of room to relax or host unforgettable summer gatherings. With new flooring throughout, and energy-efficient windows, this home blends comfort and style in every square foot.
Located in a quiet, established neighborhood close to parks, schools, and shopping—this one checks all the boxes. Move-in ready and made to impress!
Under contract
Listing Provided by:
Kelly Bastman DRE #01505971 951-236-0176,
Bastman Properties, Inc.
Price cut: $23K (1/14)
$670,000
7707 Bolton Ave, Riverside, CA 92503
3beds
1,433sqft
Est.:
Single Family Residence
Built in 1978
0.28 Acres Lot
$674,000 Zestimate®
$468/sqft
$-- HOA
What's special
- 225 days |
- 1,384 |
- 66 |
Zillow last checked: 8 hours ago
Listing updated: February 13, 2026 at 01:19pm
Listing Provided by:
Kelly Bastman DRE #01505971 951-236-0176,
Bastman Properties, Inc.
Source: CRMLS,MLS#: SW25269711 Originating MLS: California Regional MLS
Originating MLS: California Regional MLS
Facts & features
Interior
Bedrooms & bathrooms
- Bedrooms: 3
- Bathrooms: 2
- Full bathrooms: 2
- Main level bathrooms: 2
- Main level bedrooms: 3
Rooms
- Room types: Bedroom
Bedroom
- Features: All Bedrooms Down
Heating
- Central
Cooling
- Central Air
Appliances
- Laundry: Inside
Features
- All Bedrooms Down
- Has fireplace: Yes
- Fireplace features: Family Room
- Common walls with other units/homes: No Common Walls
Interior area
- Total interior livable area: 1,433 sqft
Video & virtual tour
Property
Parking
- Total spaces: 2
- Parking features: Garage - Attached
- Attached garage spaces: 2
Features
- Levels: One
- Stories: 1
- Entry location: front
- Has private pool: Yes
- Pool features: Heated, In Ground, Private
- Has spa: Yes
- Spa features: Heated, In Ground, Private
- Has view: Yes
- View description: Neighborhood
Lot
- Size: 0.28 Acres
- Features: Corner Lot
Details
- Parcel number: 145310021
- Zoning: R1
- Special conditions: Standard
Construction
Type & style
- Home type: SingleFamily
- Property subtype: Single Family Residence
Condition
- New construction: No
- Year built: 1978
Utilities & green energy
- Sewer: Public Sewer
- Water: Public
Community & HOA
Community
- Features: Curbs, Gutter(s), Storm Drain(s), Sidewalks
Location
- Region: Riverside
Financial & listing details
- Price per square foot: $468/sqft
- Tax assessed value: $384,461
- Annual tax amount: $4,698
- Date on market: 12/3/2025
- Cumulative days on market: 226 days
- Listing terms: Cash to New Loan
Estimated market value
$674,000
$640,000 - $708,000
$3,360/mo
Price history
Price history
| Date | Event | Price |
|---|---|---|
| 2/14/2026 | Contingent | $670,000$468/sqft |
Source: | ||
| 1/14/2026 | Listed for sale | $670,000-3.3%$468/sqft |
Source: | ||
| 1/3/2026 | Contingent | $693,000$484/sqft |
Source: | ||
| 12/3/2025 | Listed for sale | $693,000+116.6%$484/sqft |
Source: | ||
| 2/3/2015 | Sold | $320,000+0%$223/sqft |
Source: Public Record Report a problem | ||
| 12/23/2014 | Pending sale | $319,900$223/sqft |
Source: RE/MAX ALL STARS REALTY #IG14223660 Report a problem | ||
| 12/12/2014 | Listed for sale | $319,900$223/sqft |
Source: RE/MAX ALL STARS REALTY #IG14223660 Report a problem | ||
| 10/22/2014 | Listing removed | $319,900$223/sqft |
Source: RE/MAX ALL STARS REALTY #IG14223660 Report a problem | ||
| 10/20/2014 | Listed for sale | $319,900+16.1%$223/sqft |
Source: RE/MAX ALL STARS REALTY #IG14223660 Report a problem | ||
| 9/25/2014 | Sold | $275,500+137.5%$192/sqft |
Source: Public Record Report a problem | ||
| 3/19/2013 | Listing removed | $1,595$1/sqft |
Source: First Choice Property Management Report a problem | ||
| 2/27/2013 | Price change | $1,595-5.9%$1/sqft |
Source: First Choice Property Management Report a problem | ||
| 2/18/2013 | Price change | $1,695+2.7%$1/sqft |
Source: First Choice Property Management Report a problem | ||
| 2/13/2013 | Listed for rent | $1,650$1/sqft |
Source: First Choice Property Management Report a problem | ||
| 10/23/1996 | Sold | $116,000$81/sqft |
Source: Public Record Report a problem | ||
Public tax history
Public tax history
| Year | Property taxes | Tax assessment |
|---|---|---|
| 2025 | $4,698 +3.3% | $384,461 +2% |
| 2024 | $4,549 +1.6% | $376,924 +2% |
| 2023 | $4,477 +6.4% | $369,534 +2% |
| 2022 | $4,207 +1.6% | $362,290 +2% |
| 2021 | $4,139 +1.6% | $355,187 +1% |
| 2020 | $4,072 +1.4% | $351,546 +2% |
| 2019 | $4,018 +1.4% | $344,654 +2% |
| 2018 | $3,961 +1.9% | $337,897 +2% |
| 2017 | $3,886 | $331,273 +2% |
| 2016 | $3,886 +17% | $324,778 +17.9% |
| 2015 | $3,322 +75.7% | $275,500 +81.5% |
| 2014 | $1,891 | $151,759 +0.5% |
| 2013 | -- | $151,075 +2% |
| 2012 | -- | $148,114 +2% |
| 2011 | -- | $145,210 +0.8% |
| 2010 | -- | $144,126 -0.2% |
| 2009 | -- | $144,471 +2% |
| 2008 | -- | $141,639 +2% |
| 2007 | -- | $138,863 +2% |
| 2006 | -- | $136,141 +2% |
| 2005 | -- | $133,472 +3.9% |
| 2003 | -- | $128,460 +2% |
| 2002 | -- | $125,940 +5% |
| 2001 | $1,412 -0.6% | $120,000 |
| 2000 | $1,421 | $120,000 |
Find assessor info on the county website
BuyAbility℠ payment
Est. payment
$3,834/mo
Principal & interest
$3181
Property taxes
$653
Climate risks
Neighborhood: Arlanza
Nearby schools
GreatSchools rating
- 3/10Foothill Elementary SchoolGrades: K-5Distance: 0.7 mi
- 2/10Wells Middle SchoolGrades: 6-8Distance: 0.7 mi
- 4/10La Sierra High SchoolGrades: 9-12Distance: 1.5 mi




