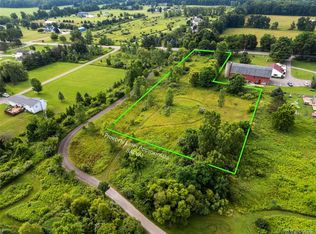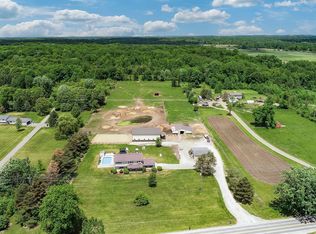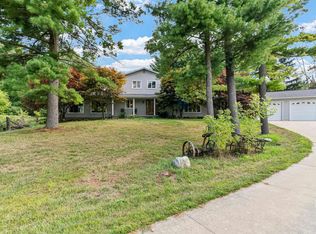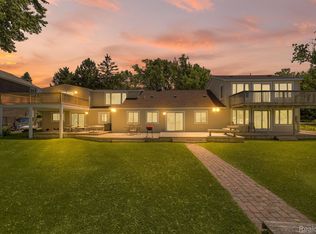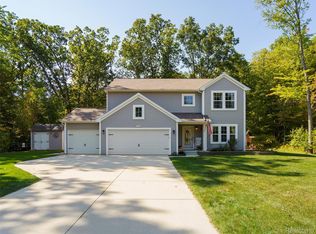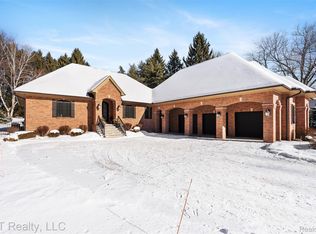Unique opportunity awaits the buyer of this spacious farm style home located on over four acres of meadows. Prime location to live on the outskirts of the hustle and bustle, yet just off US-23, making it a wonderful setting to continue this established Hartland/Fenton daycare. House has lovely partial wraparound porch. Beautiful hardwood floors throughout the first floor and plenty of windows to welcome natural light. This 4,335 sq.ft. home offers an updated country kitchen with breakfast nook, which overlooks the pool deck and daycare center. Kitchen features dark brown cabinetry and beautiful dark tiled backsplash to match. Sliding glass door leads to the covered deck space. First floor laundry room for convenient living. Spacious living room features a massive floor to ceiling stone wood burning fireplace. Entry level den that could also act as a fourth bedroom. Second floor complete with primary master bedroom with luxury spa bathroom with a glass stand-up shower and tub. Plus, it's own wood burning fireplace. On the second floor, there are two additional bedrooms and two flex rooms that could act as bedrooms, plus a full bath. Expansive finished basement, adding 1,074 sq.ft. of living space. Wet bar area, perfect for entertaining, featuring a gorgeous floor to ceiling hardwood wall with matching bar. Plus, an additional room that could act as a bedroom, office, or flex space. Covered side porch and built-in grill area, featuring a tiki bar and above ground pool with wraparound deck. This backyard is a dream for Michigan summers and entertaining! Detached three car garage sits between the house and the daycare center. Established daycare center with a fenced-in playground area. Three classroom spaces, plus two baths and a kitchen. Large hay barn for storage or other use. Schedule your private tour of this dream-like home and daycare combination today!
Pending
$999,999
7739 Clyde Rd, Fenton, MI 48430
3beds
5,409sqft
Est.:
Single Family Residence
Built in 1977
4.28 Acres Lot
$938,900 Zestimate®
$185/sqft
$-- HOA
What's special
Large hay barnAbove ground poolSpacious farm style homeFlex roomsCovered side porchExpansive finished basementLovely partial wraparound porch
- 236 days |
- 105 |
- 1 |
Zillow last checked: 8 hours ago
Listing updated: October 05, 2025 at 10:16am
Listed by:
Robin Love 517-712-7498,
KW Realty Livingston 810-227-5500
Source: Realcomp II,MLS#: 20251008811
Facts & features
Interior
Bedrooms & bathrooms
- Bedrooms: 3
- Bathrooms: 3
- Full bathrooms: 2
- 1/2 bathrooms: 1
Primary bedroom
- Level: Second
- Area: 266
- Dimensions: 14 X 19
Bedroom
- Level: Second
- Area: 150
- Dimensions: 15 X 10
Bedroom
- Level: Second
- Area: 130
- Dimensions: 13 X 10
Other
- Level: Second
- Area: 126
- Dimensions: 14 X 9
Other
- Level: Second
- Area: 54
- Dimensions: 6 X 9
Other
- Level: Entry
- Area: 25
- Dimensions: 5 X 5
Other
- Level: Entry
- Area: 55
- Dimensions: 5 X 11
Dining room
- Level: Entry
- Area: 130
- Dimensions: 13 X 10
Flex room
- Level: Entry
- Area: 110
- Dimensions: 10 X 11
Flex room
- Level: Second
- Area: 120
- Dimensions: 10 X 12
Kitchen
- Level: Entry
- Area: 352
- Dimensions: 16 X 22
Laundry
- Level: Entry
- Area: 70
- Dimensions: 10 X 7
Library
- Level: Second
- Area: 126
- Dimensions: 14 X 9
Living room
- Level: Entry
- Area: 570
- Dimensions: 30 X 19
Heating
- Baseboard, Electric, Heat Pump, Propane
Cooling
- Central Air, Heat Pump
Appliances
- Included: Water Softener Owned
- Laundry: Laundry Room
Features
- High Speed Internet
- Basement: Finished
- Has fireplace: Yes
- Fireplace features: Living Room, Master Bedroom, Wood Burning
Interior area
- Total interior livable area: 5,409 sqft
- Finished area above ground: 4,335
- Finished area below ground: 1,074
Property
Parking
- Total spaces: 3
- Parking features: Three Car Garage, Detached, Electricityin Garage
- Garage spaces: 3
Features
- Levels: Two
- Stories: 2
- Entry location: GroundLevelwSteps
- Patio & porch: Covered, Deck, Porch
- Exterior features: Barbecue, Lighting
- Pool features: Above Ground
Lot
- Size: 4.28 Acres
- Features: Irregular Lot
Details
- Additional structures: Hay Barn, Second Garage
- Parcel number: 0701400037
- Special conditions: Short Sale No,Standard
Construction
Type & style
- Home type: SingleFamily
- Architectural style: Farmhouse
- Property subtype: Single Family Residence
Materials
- Aluminum Siding, Vinyl Siding
- Foundation: Basement, Block
- Roof: Asphalt
Condition
- New construction: No
- Year built: 1977
- Major remodel year: 2018
Utilities & green energy
- Electric: Generator
- Sewer: Septic Tank
- Water: Well
Community & HOA
HOA
- Has HOA: No
Location
- Region: Fenton
Financial & listing details
- Price per square foot: $185/sqft
- Tax assessed value: $205,817
- Annual tax amount: $7,109
- Date on market: 6/20/2025
- Cumulative days on market: 239 days
- Listing agreement: Exclusive Agency
- Listing terms: Cash,Conventional,FHA,Va Loan
Estimated market value
$938,900
$892,000 - $986,000
$4,252/mo
Price history
Price history
| Date | Event | Price |
|---|---|---|
| 10/5/2025 | Pending sale | $999,999$185/sqft |
Source: | ||
| 7/25/2025 | Price change | $999,999-9.1%$185/sqft |
Source: | ||
| 6/20/2025 | Listed for sale | $1,100,000+120%$203/sqft |
Source: | ||
| 11/6/2020 | Sold | $500,000+5455.6%$92/sqft |
Source: Public Record Report a problem | ||
| 11/28/2011 | Sold | $9,000-94.5%$2/sqft |
Source: Public Record Report a problem | ||
Public tax history
Public tax history
| Year | Property taxes | Tax assessment |
|---|---|---|
| 2025 | $7,110 +4.8% | $344,200 +8.1% |
| 2024 | $6,784 +7% | $318,500 +11.1% |
| 2023 | $6,343 +2.7% | $286,700 +11.5% |
Find assessor info on the county website
BuyAbility℠ payment
Est. payment
$5,851/mo
Principal & interest
$4668
Property taxes
$833
Home insurance
$350
Climate risks
Neighborhood: 48430
Nearby schools
GreatSchools rating
- 8/10Hartland Village Elementary SchoolGrades: K-4Distance: 3.2 mi
- 8/10Hartland M.S. At Ore CreekGrades: 7-8Distance: 3.2 mi
- 7/10Hartland High SchoolGrades: 8-12Distance: 3.4 mi
- Loading
