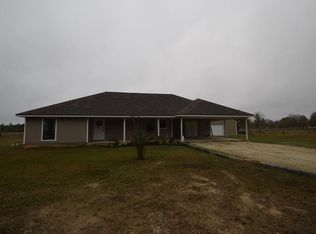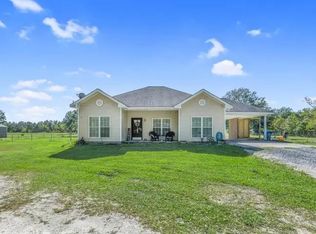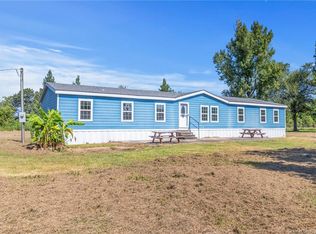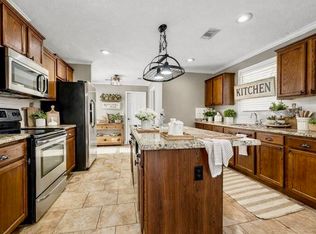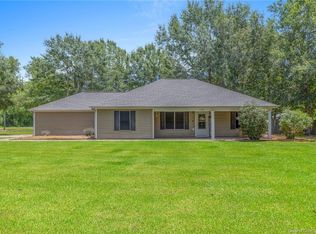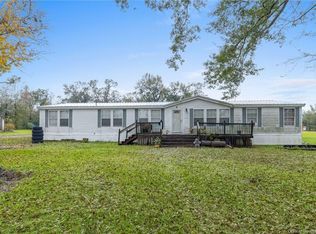Country living at it's best! This well maintained manufactured in 2021 Clayton home is ready for new owners. Home has 4 bedrooms 2 baths and is Energy Star Certified. With approximately 3.8 acres, there is plenty of room for outdoor activities. This property features a pond, two stall barn, above ground pool and fenced in pasture. Call today to schedule your showing!
Pending
Price increase: $9.1K (1/13)
$239,000
775 Briar Marsh Rd, Ragley, LA 70657
4beds
2,100sqft
Est.:
Manufactured On Land, Residential, Manufactured Home
Built in 2021
3.8 Acres Lot
$-- Zestimate®
$114/sqft
$-- HOA
What's special
Two stall barnAbove ground poolFenced in pasture
- 39 days |
- 14 |
- 0 |
Zillow last checked: 8 hours ago
Listing updated: 18 hours ago
Listed by:
Yelena Koehn 337-853-6941,
RE/MAX ONE 337-725-4663
Source: SWLAR,MLS#: SWL26000194
Facts & features
Interior
Bedrooms & bathrooms
- Bedrooms: 4
- Bathrooms: 2
- Full bathrooms: 2
Primary bedroom
- Description: Master Bedroom
- Level: Lower
- Area: 224 Square Feet
- Dimensions: 14.4 x 15.5
Bedroom
- Description: Bedroom
- Level: Lower
- Area: 110 Square Feet
- Dimensions: 10.9 x 10.2
Bedroom
- Description: Bedroom
- Level: Lower
- Area: 154 Square Feet
- Dimensions: 14.4 x 10.5
Primary bathroom
- Description: Master Bathroom
- Level: Lower
- Area: 136 Square Feet
- Dimensions: 8.3 x 17.3
Bathroom
- Description: Bathroom
- Level: Lower
- Area: 108 Square Feet
- Dimensions: 9 x 12
Kitchen
- Description: Kitchen
- Level: Lower
- Area: 270 Square Feet
- Dimensions: 15 x 18
Laundry
- Description: Laundry Inside
- Level: Lower
- Area: 54 Square Feet
- Dimensions: 9.1 x 5.9
Living room
- Description: Living Room
- Level: Lower
- Area: 220 Square Feet
- Dimensions: 11 x 20.4
Other
- Description: Other
- Level: Lower
- Area: 154 Square Feet
- Dimensions: 11.4 x 14.4
Study
- Description: Study
- Level: Lower
- Area: 99 Square Feet
- Dimensions: 10.9 x 8.7
Heating
- Central
Cooling
- Central Air
Appliances
- Included: Dishwasher, Range/Oven, Refrigerator
Features
- Ceiling Fan(s), Pantry
- Has basement: No
- Has fireplace: Yes
- Fireplace features: Wood Burning
Interior area
- Total structure area: 2,215
- Total interior livable area: 2,100 sqft
Video & virtual tour
Property
Parking
- Parking features: Driveway
- Has uncovered spaces: Yes
Features
- Patio & porch: Wood
- Pool features: Above Ground
- Fencing: None
Lot
- Size: 3.8 Acres
- Dimensions: 207 x 606
- Features: Regular Lot
Details
- Additional structures: Barn(s)
- Parcel number: 0604437252AAF
- Special conditions: Standard
Construction
Type & style
- Home type: MobileManufactured
- Property subtype: Manufactured On Land, Residential, Manufactured Home
Materials
- Vinyl Siding
- Foundation: Raised
- Roof: Shingle
Condition
- New construction: No
- Year built: 2021
Utilities & green energy
- Sewer: Mechanical
- Water: Public
- Utilities for property: Electricity Available, Water Available
Community & HOA
Community
- Security: Smoke Detector(s)
- Subdivision: 35-07-08 Rural Metes & Bound
HOA
- Has HOA: No
Location
- Region: Ragley
Financial & listing details
- Price per square foot: $114/sqft
- Tax assessed value: $9,760
- Annual tax amount: $1,229
- Date on market: 1/13/2026
- Cumulative days on market: 358 days
Estimated market value
Not available
Estimated sales range
Not available
$2,102/mo
Price history
Price history
| Date | Event | Price |
|---|---|---|
| 1/13/2026 | Pending sale | $239,000$114/sqft |
Source: SWLAR #SWL26000194 Report a problem | ||
| 1/13/2026 | Price change | $239,000+4%$114/sqft |
Source: SWLAR #SWL26000194 Report a problem | ||
| 2/7/2025 | Price change | $229,900-4.2%$109/sqft |
Source: Greater Southern MLS #SWL25000086 Report a problem | ||
| 1/8/2025 | Listed for sale | $239,900+41.2%$114/sqft |
Source: Greater Southern MLS #SWL25000086 Report a problem | ||
| 5/31/2017 | Sold | -- |
Source: SWLAR #144499 Report a problem | ||
| 3/5/2017 | Price change | $169,900-0.1%$81/sqft |
Source: Keller Williams - Lake Charles, LA #144499 Report a problem | ||
| 2/15/2017 | Price change | $170,000-3.4%$81/sqft |
Source: Exit Real Estate Consultants #26-1223 Report a problem | ||
| 1/29/2017 | Listed for sale | $175,900$84/sqft |
Source: Exit Real Estate Consultants #26-1223 Report a problem | ||
| 6/6/2014 | Sold | -- |
Source: SWLAR #127629 Report a problem | ||
Public tax history
Public tax history
| Year | Property taxes | Tax assessment |
|---|---|---|
| 2024 | $1,229 -10.4% | $9,760 -6.9% |
| 2023 | $1,372 -0.1% | $10,480 |
| 2022 | $1,373 | $10,480 |
| 2021 | $1,373 | $10,480 |
| 2020 | $1,373 -1.2% | $10,480 |
| 2019 | $1,390 | $10,480 |
| 2018 | $1,390 | $10,480 |
| 2017 | $1,390 | $10,480 +39.7% |
| 2016 | -- | $7,500 |
| 2015 | -- | $7,500 |
| 2014 | -- | $7,500 |
| 2013 | -- | $7,500 |
| 2012 | -- | $7,500 |
| 2011 | -- | $7,500 |
| 2010 | -- | $7,500 |
Find assessor info on the county website
BuyAbility℠ payment
Est. payment
$1,299/mo
Principal & interest
$1233
Property taxes
$66
Climate risks
Neighborhood: 70657
Nearby schools
GreatSchools rating
- 8/10South Beauregard Elementary SchoolGrades: PK-3Distance: 12.1 mi
- 5/10South Beauregard High SchoolGrades: 7-12Distance: 12.3 mi
- 8/10South Beauregard Upper Elementary SchoolGrades: 4-6Distance: 12.3 mi
Schools provided by the listing agent
- Elementary: South Beauregard
- Middle: South Beauregard
- High: South Beauregard
Source: SWLAR. This data may not be complete. We recommend contacting the local school district to confirm school assignments for this home.
