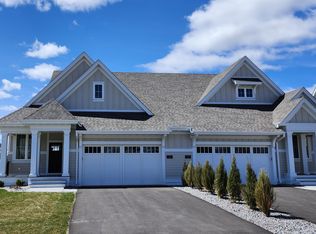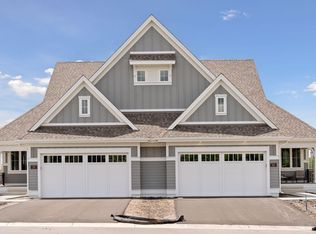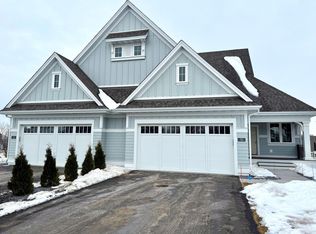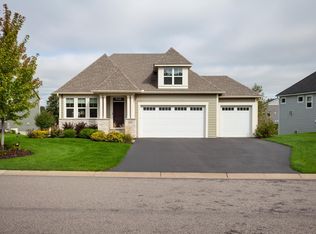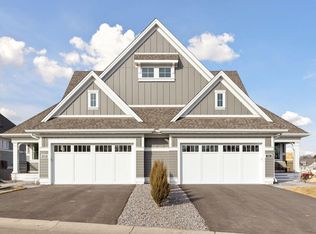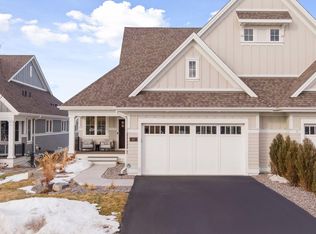This exquisite Charles Cudd townhome features the Willow floorplan - masterfully combining striking architecture with sophisticated interior design, while offering a functional layout that exudes timeless charm. Enjoy a carefree lifestyle with a 'mow & snow' HOA! Experience the ease of main-level living, featuring an Owner's Suite with a private spa-like Bath & walk-in closet. The Gourmet Kitchen boasts a central island with breakfast bar & a separate Pantry - perfect for culinary enthusiasts! The main floor also includes a Great Room with a gas fireplace, Office, Sun Room, Guest Bath, Laundry, Mud Room & maint-free Deck. The lower level extends your living space with a Family Room that walks out to a Patio, a Wet Bar, 2 Bedrooms & a Full Bath. Don't forget to take advantage of all the exceptional resident-only amenities the City of North Oaks has to offer. Add'l homesites & floorplans are available!
Active
$929,300
79 Spring Farm Rd, North Oaks, MN 55127
3beds
3,320sqft
Est.:
Townhouse Side x Side
Built in 2025
6,098.4 Square Feet Lot
$-- Zestimate®
$280/sqft
$596/mo HOA
What's special
Gas fireplaceSophisticated interior designStriking architectureMain-level livingFunctional layoutPrivate spa-like bathGreat room
- 136 days |
- 424 |
- 6 |
Zillow last checked: 8 hours ago
Listing updated: February 18, 2026 at 02:07pm
Listed by:
Sonia Kohli 651-428-5105,
Edina Realty, Inc.,
Sanjay Kohli 651-428-5109
Source: NorthstarMLS as distributed by MLS GRID,MLS#: 6800548
Tour with a local agent
Facts & features
Interior
Bedrooms & bathrooms
- Bedrooms: 3
- Bathrooms: 3
- Full bathrooms: 1
- 3/4 bathrooms: 1
- 1/2 bathrooms: 1
Bedroom
- Level: Main
- Area: 224 Square Feet
- Dimensions: 16x14
Bedroom 2
- Level: Lower
- Area: 252 Square Feet
- Dimensions: 18x14
Bedroom 3
- Level: Lower
- Area: 168 Square Feet
- Dimensions: 14x12
Deck
- Level: Main
- Area: 156 Square Feet
- Dimensions: 13x12
Dining room
- Level: Main
- Area: 176 Square Feet
- Dimensions: 16x11
Family room
- Level: Lower
- Area: 462 Square Feet
- Dimensions: 22x21
Game room
- Level: Lower
- Area: 270 Square Feet
- Dimensions: 18x15
Great room
- Level: Main
- Area: 345 Square Feet
- Dimensions: 23x15
Kitchen
- Level: Main
- Area: 204 Square Feet
- Dimensions: 17x12
Laundry
- Level: Main
- Area: 64 Square Feet
- Dimensions: 08x08
Mud room
- Level: Main
- Area: 64 Square Feet
- Dimensions: 08x08
Office
- Level: Main
- Area: 70 Square Feet
- Dimensions: 10x07
Patio
- Level: Lower
- Area: 156 Square Feet
- Dimensions: 13x12
Sun room
- Level: Main
- Area: 168 Square Feet
- Dimensions: 14x12
Heating
- Forced Air, In-Floor Heating, Zoned
Cooling
- Central Air, Zoned
Appliances
- Included: Air-To-Air Exchanger, Cooktop, Dishwasher, Double Oven, Dryer, Exhaust Fan, Humidifier, Gas Water Heater, Microwave, Refrigerator, Stainless Steel Appliance(s), Wall Oven, Washer, Water Softener Owned
- Laundry: Electric Dryer Hookup, Laundry Room, Main Level, Sink, Washer Hookup
Features
- Basement: Daylight,Full,Concrete,Storage Space,Sump Pump,Walk-Out Access
- Number of fireplaces: 1
- Fireplace features: Gas, Living Room
Interior area
- Total structure area: 3,320
- Total interior livable area: 3,320 sqft
- Finished area above ground: 1,823
- Finished area below ground: 1,497
Property
Parking
- Total spaces: 2
- Parking features: Attached, Asphalt, Electric Vehicle Charging Station(s), Floor Drain, Insulated Garage
- Attached garage spaces: 2
- Details: Garage Dimensions (26x23)
Accessibility
- Accessibility features: None
Features
- Levels: One
- Stories: 1
- Patio & porch: Composite Decking, Covered, Deck, Front Porch, Patio
- Pool features: None
- Fencing: None
- Waterfront features: Association Access, Dock, Shared
Lot
- Size: 6,098.4 Square Feet
- Dimensions: 37 x 134
Details
- Foundation area: 1740
- Parcel number: 093022210120
- Zoning description: Residential-Single Family
Construction
Type & style
- Home type: Townhouse
- Property subtype: Townhouse Side x Side
- Attached to another structure: Yes
Materials
- Roof: Age 8 Years or Less,Asphalt
Condition
- New construction: Yes
- Year built: 2025
Details
- Builder name: CHARLES CUDD CO LLC
Utilities & green energy
- Electric: Circuit Breakers, 200+ Amp Service
- Gas: Natural Gas
- Sewer: City Sewer/Connected
- Water: City Water/Connected
Community & HOA
Community
- Subdivision: Registered Land Surv 639 Tract
HOA
- Has HOA: Yes
- Amenities included: Beach Access, Boat Dock, In-Ground Sprinkler System, Tennis Court(s), Trail(s)
- Services included: Beach Access, Maintenance Structure, Dock, Lawn Care, Maintenance Grounds, Professional Mgmt, Recreation Facility, Sanitation, Shared Amenities, Snow Removal
- HOA fee: $596 monthly
- HOA name: North Oaks HOA & Spring Farm HOA
- HOA phone: 651-233-1307
Location
- Region: North Oaks
Financial & listing details
- Price per square foot: $280/sqft
- Tax assessed value: $366,400
- Annual tax amount: $871
- Date on market: 10/7/2025
- Date available: 12/15/2025
- Road surface type: Paved
Estimated market value
Not available
Estimated sales range
Not available
Not available
Price history
Price history
| Date | Event | Price |
|---|---|---|
| 10/7/2025 | Listed for sale | $929,300$280/sqft |
Source: | ||
| 10/7/2025 | Listing removed | $929,300$280/sqft |
Source: | ||
| 3/6/2025 | Price change | $929,300+0.5%$280/sqft |
Source: | ||
| 12/27/2024 | Listed for sale | $924,800+634%$279/sqft |
Source: | ||
| 6/28/2024 | Sold | $126,000$38/sqft |
Source: Public Record Report a problem | ||
Public tax history
Public tax history
| Year | Property taxes | Tax assessment |
|---|---|---|
| 2025 | $1,608 +71.8% | $366,400 +144.3% |
| 2024 | $936 +500% | $150,000 |
| 2023 | $156 | $150,000 |
Find assessor info on the county website
BuyAbility℠ payment
Est. payment
$5,943/mo
Principal & interest
$4371
Property taxes
$976
HOA Fees
$596
Climate risks
Neighborhood: 55127
Nearby schools
GreatSchools rating
- 6/10Otter Lake Elementary SchoolGrades: PK-5Distance: 0.9 mi
- 6/10Central Middle SchoolGrades: 6-8Distance: 2.5 mi
- NAWhite Bear North Campus SeniorGrades: 9-10Distance: 2.4 mi
