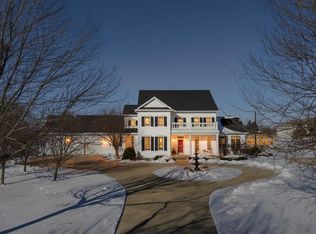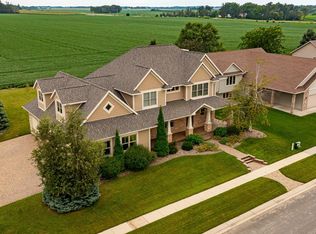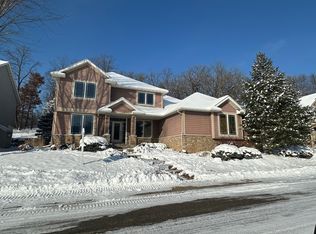Modern Country Living. Welcome to this stunning modern two-story home, built in 2018, just 20 minutes south of Rochester. Your choice for bus pick up as buses for Stewartville and Kingsland districts pick up in the neighborhood. Set on a combined 6.36 acres-including a 3.24-acre homesite and an additional 3.12-acre non-contiguous parcel with a pond. Inside, you'll find 7 bedrooms and 6 bathrooms, including a private in-law suite with its own kitchen, laundry, and 3/4 bath-ideal for multi-generational living or guests. The main and upper levels feature hardwood flooring and a bright, open-concept layout. A soaring two-story vaulted ceiling in the living room creates an airy and inviting space, anchored by a spacious kitchen with an oversized island perfect for gatherings. The primary suite features in-floor heating in the ensuite bath for year-round comfort. The lower level includes a media room, two additional bedrooms, a full bathroom, and ample storage throughout. Enjoy the convenience of a 3-car attached garage, plus a 24x28 detached 2-car garage - ideal for hobbies, storage, or a workshop. The additional acreage features a private pond, perfect for winter pond hockey or simply enjoying nature year-round.
Active with contingency
$875,000
79275 267th St, Spring Valley, MN 55975
7beds
4,568sqft
Est.:
Single Family Residence
Built in 2018
6.36 Acres Lot
$856,800 Zestimate®
$192/sqft
$25/mo HOA
What's special
Hardwood flooringBright open-concept layoutModern two-story homeAmple storage throughoutMedia room
- 35 days |
- 1,008 |
- 40 |
Zillow last checked: 8 hours ago
Listing updated: January 22, 2026 at 04:22pm
Listed by:
Alison Thomford 507-273-3575,
Coldwell Banker Realty,
Melissa Wiegele 651-403-0184
Source: NorthstarMLS as distributed by MLS GRID,MLS#: 6823427
Facts & features
Interior
Bedrooms & bathrooms
- Bedrooms: 7
- Bathrooms: 6
- Full bathrooms: 3
- 3/4 bathrooms: 2
- 1/2 bathrooms: 1
Bedroom
- Level: Main
- Area: 200 Square Feet
- Dimensions: 12.5x16
Bedroom 2
- Level: Upper
- Area: 189.44 Square Feet
- Dimensions: 12.8x14.8
Bedroom 3
- Level: Upper
- Area: 178.12 Square Feet
- Dimensions: 12.2x14.6
Bedroom 4
- Level: Upper
- Area: 156.16 Square Feet
- Dimensions: 12.2x12.8
Dining room
- Level: Main
- Area: 213.12 Square Feet
- Dimensions: 14.8x14.4
Family room
- Level: Lower
- Area: 646 Square Feet
- Dimensions: 34x19
Kitchen
- Level: Main
- Area: 181.44 Square Feet
- Dimensions: 14.4x12.6
Living room
- Level: Main
- Area: 400 Square Feet
- Dimensions: 20x20
Media room
- Level: Lower
- Area: 416 Square Feet
- Dimensions: 16x26
Heating
- Forced Air, Fireplace(s), In-Floor Heating
Cooling
- Central Air
Appliances
- Included: Dishwasher, Disposal, Dryer, Microwave, Range, Refrigerator, Washer
Features
- Basement: Daylight,Finished
- Number of fireplaces: 1
- Fireplace features: Gas
Interior area
- Total structure area: 4,568
- Total interior livable area: 4,568 sqft
- Finished area above ground: 2,948
- Finished area below ground: 1,620
Property
Parking
- Total spaces: 5
- Parking features: Attached, Detached Garage
- Attached garage spaces: 5
- Details: Garage Dimensions (35.6x23.6)
Accessibility
- Accessibility features: None
Features
- Levels: Two
- Stories: 2
- Patio & porch: Deck, Front Porch
Lot
- Size: 6.36 Acres
Details
- Additional structures: Garage(s)
- Foundation area: 3064
- Additional parcels included: 060340130,060340140
- Parcel number: 060340050
- Zoning description: Residential-Single Family
Construction
Type & style
- Home type: SingleFamily
- Property subtype: Single Family Residence
Materials
- Roof: Age 8 Years or Less
Condition
- New construction: No
- Year built: 2018
Utilities & green energy
- Gas: Propane
- Sewer: Mound Septic
- Water: Shared System, Well
Community & HOA
Community
- Subdivision: Country Hills Estates
HOA
- Has HOA: Yes
- Services included: Other
- HOA fee: $300 annually
- HOA name: Self Managed
- HOA phone: 320-493-1292
Location
- Region: Spring Valley
Financial & listing details
- Price per square foot: $192/sqft
- Tax assessed value: $938,000
- Annual tax amount: $8,536
- Date on market: 1/2/2026
- Cumulative days on market: 151 days
Estimated market value
$856,800
$814,000 - $900,000
$4,577/mo
Price history
Price history
| Date | Event | Price |
|---|---|---|
| 1/2/2026 | Listed for sale | $875,000$192/sqft |
Source: | ||
| 12/2/2025 | Listing removed | $875,000$192/sqft |
Source: | ||
| 9/23/2025 | Price change | $875,000-2.7%$192/sqft |
Source: | ||
| 8/22/2025 | Price change | $899,000-2.8%$197/sqft |
Source: | ||
| 8/5/2025 | Price change | $925,000-2.6%$202/sqft |
Source: | ||
Public tax history
Public tax history
| Year | Property taxes | Tax assessment |
|---|---|---|
| 2024 | $8,536 +8.8% | $938,000 +3.1% |
| 2023 | $7,848 -4.5% | $909,900 |
| 2022 | $8,214 +11.3% | -- |
Find assessor info on the county website
BuyAbility℠ payment
Est. payment
$5,301/mo
Principal & interest
$4197
Property taxes
$773
Other costs
$331
Climate risks
Neighborhood: 55975
Nearby schools
GreatSchools rating
- 8/10Kingsland Elementary SchoolGrades: PK-6Distance: 4.9 mi
- 6/10Kingsland Senior High SchoolGrades: 7-12Distance: 4.9 mi
- Loading




