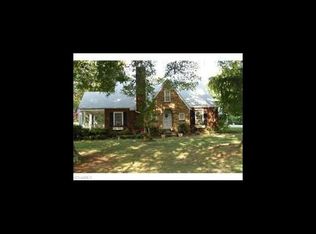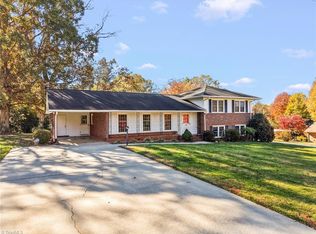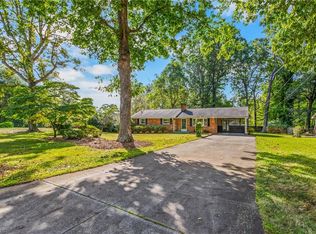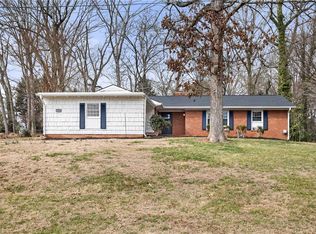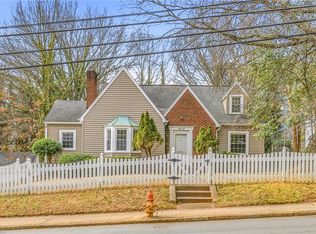5-bedroom, 2.5-bath brick home filled with character and natural light. The spacious living room features beautiful hardwood floors and a cozy fireplace, and the gorgeous sunroom is perfect for relaxing year-round. The kitchen offers warm wood cabinetry, solid-surface countertops, and a center island with easy flow to the dining area. Generously sized bedrooms provide plenty of space for everyone. Outside, enjoy a HUGE detached garage with electricity—ideal for storage, hobbies, or projects. Major updates include a LeafFilter system (2021) and a new roof (2024). This inviting home is full of charm and ready for its next owner! No permits on file per county website. Basement can take in some water during heavy rain.
For sale
Price cut: $15K (2/20)
$325,000
7945 Broad St, Rural Hall, NC 27045
5beds
2,559sqft
Est.:
Stick/Site Built, Residential, Single Family Residence
Built in 1939
0.42 Acres Lot
$319,500 Zestimate®
$--/sqft
$-- HOA
What's special
Brick homeCozy fireplaceBeautiful hardwood floorsSolid-surface countertopsGenerously sized bedrooms
- 99 days |
- 2,795 |
- 135 |
Likely to sell faster than
Zillow last checked: 8 hours ago
Listing updated: February 20, 2026 at 02:24pm
Listed by:
Ashley Renee Nelson 336-655-7715,
Berkshire Hathaway HomeServices Carolinas Realty
Source: Triad MLS,MLS#: 1202563 Originating MLS: Winston-Salem
Originating MLS: Winston-Salem
Tour with a local agent
Facts & features
Interior
Bedrooms & bathrooms
- Bedrooms: 5
- Bathrooms: 3
- Full bathrooms: 2
- 1/2 bathrooms: 1
- Main level bathrooms: 2
Primary bedroom
- Level: Main
- Dimensions: 14.58 x 11.58
Bedroom 2
- Level: Main
- Dimensions: 14.58 x 11.08
Bedroom 3
- Level: Second
- Dimensions: 13.17 x 11.5
Bedroom 4
- Level: Second
- Dimensions: 13.08 x 10.08
Bedroom 5
- Level: Second
- Dimensions: 12.42 x 9
Breakfast
- Level: Main
- Dimensions: 7.67 x 7.58
Den
- Level: Main
- Dimensions: 14.67 x 11.83
Dining room
- Level: Main
- Dimensions: 13.58 x 13.17
Entry
- Level: Main
- Dimensions: 7.5 x 7.5
Kitchen
- Level: Main
- Dimensions: 13.08 x 11.42
Laundry
- Level: Main
- Dimensions: 7.83 x 6.25
Living room
- Level: Main
- Dimensions: 19.17 x 14.17
Sunroom
- Level: Main
- Dimensions: 14.67 x 8.33
Heating
- Forced Air, Propane
Cooling
- Central Air
Appliances
- Included: Microwave, Dishwasher, Disposal, Free-Standing Range, Cooktop, Gas Water Heater
- Laundry: Dryer Connection, Main Level, Washer Hookup
Features
- Ceiling Fan(s), Dead Bolt(s), Kitchen Island, Solid Surface Counter
- Flooring: Carpet, Tile, Wood
- Doors: Arched Doorways, Storm Door(s)
- Windows: Insulated Windows
- Basement: Unfinished, Basement, Crawl Space
- Attic: Floored,Walk-In
- Number of fireplaces: 2
- Fireplace features: Living Room
Interior area
- Total structure area: 3,079
- Total interior livable area: 2,559 sqft
- Finished area above ground: 2,559
Property
Parking
- Total spaces: 2
- Parking features: Driveway, Garage, Paved, Detached
- Garage spaces: 2
- Has uncovered spaces: Yes
Features
- Levels: One and One Half
- Stories: 1
- Patio & porch: Porch
- Pool features: None
- Fencing: None
Lot
- Size: 0.42 Acres
- Dimensions: 100 x 182 x 100 x 181
- Features: City Lot, Level, Sloped, Not in Flood Zone
Details
- Additional structures: Storage
- Parcel number: 6910982385
- Zoning: RS9
- Special conditions: Owner Sale
- Other equipment: Satellite Dish
Construction
Type & style
- Home type: SingleFamily
- Architectural style: Traditional
- Property subtype: Stick/Site Built, Residential, Single Family Residence
Materials
- Brick, Vinyl Siding
Condition
- Year built: 1939
Utilities & green energy
- Sewer: Public Sewer
- Water: Public
Community & HOA
Community
- Security: Security Lights, Carbon Monoxide Detector(s), Smoke Detector(s)
HOA
- Has HOA: No
Location
- Region: Rural Hall
Financial & listing details
- Tax assessed value: $317,400
- Annual tax amount: $2,644
- Date on market: 11/20/2025
- Cumulative days on market: 252 days
- Listing agreement: Exclusive Right To Sell
- Listing terms: Cash,Conventional,FHA,VA Loan
Estimated market value
$319,500
$304,000 - $335,000
$2,192/mo
Price history
Price history
| Date | Event | Price |
|---|---|---|
| 2/20/2026 | Price change | $325,000-4.4% |
Source: | ||
| 11/20/2025 | Listed for sale | $340,000-15% |
Source: | ||
| 10/31/2025 | Listing removed | $400,000 |
Source: | ||
| 7/29/2025 | Price change | $400,000-5.9% |
Source: | ||
| 6/16/2025 | Price change | $425,000-5.5% |
Source: | ||
| 6/7/2025 | Listed for sale | $449,900+244.8% |
Source: | ||
| 2/2/1995 | Sold | $130,500$51/sqft |
Source: Agent Provided Report a problem | ||
Public tax history
Public tax history
| Year | Property taxes | Tax assessment |
|---|---|---|
| 2025 | $2,644 +46.6% | $317,400 +79.8% |
| 2024 | $1,803 +3% | $176,500 |
| 2023 | $1,750 | $176,500 |
| 2022 | $1,750 +0.4% | $176,500 |
| 2021 | $1,743 -3.7% | $176,500 +2.7% |
| 2020 | $1,810 -0.9% | $171,800 |
| 2019 | $1,827 +2.9% | $171,800 |
| 2018 | $1,776 | $171,800 +6.8% |
| 2016 | $1,776 +6% | $160,936 |
| 2015 | $1,675 +2.4% | $160,936 |
| 2014 | $1,636 | $160,936 |
| 2013 | -- | $160,936 -8.8% |
| 2012 | -- | $176,524 |
| 2011 | -- | $176,524 |
| 2010 | -- | $176,524 |
| 2009 | -- | $176,524 +4% |
| 2008 | -- | $169,694 |
| 2007 | -- | $169,694 |
| 2006 | -- | $169,694 |
| 2005 | -- | $169,694 +7% |
| 2004 | -- | $158,555 |
| 2003 | -- | $158,555 |
| 2002 | -- | $158,555 |
| 2001 | -- | $158,555 +28.5% |
| 2000 | -- | $123,387 |
Find assessor info on the county website
BuyAbility℠ payment
Est. payment
$1,705/mo
Principal & interest
$1507
Property taxes
$198
Climate risks
Neighborhood: 27045
Nearby schools
GreatSchools rating
- 3/10Rural Hall ElementaryGrades: PK-5Distance: 0.2 mi
- 1/10Northwest MiddleGrades: 6-8Distance: 3.4 mi
- 2/10North Forsyth HighGrades: 9-12Distance: 4.5 mi
