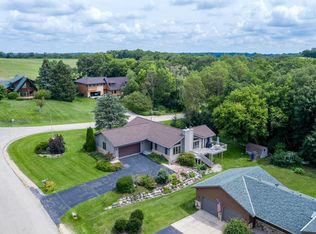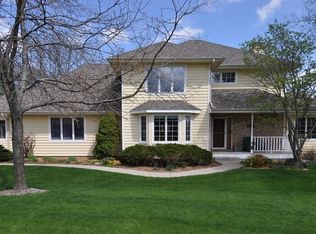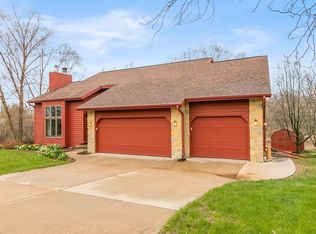Closed
$530,000
7959 Stagecoach Road, Cross Plains, WI 53528
3beds
2,105sqft
Single Family Residence
Built in 1989
0.9 Acres Lot
$537,700 Zestimate®
$252/sqft
$2,982 Estimated rent
Home value
$537,700
$505,000 - $570,000
$2,982/mo
Zestimate® history
Loading...
Owner options
Explore your selling options
What's special
Nestled on a lush, meticulously landscaped lot, this classic split-level home offers timeless curb appeal with natural wood siding and handsome stone accents. The welcoming covered porch sets the stage for relaxing evenings, while a spacious attached garage adds both convenience and access to the lower level. Inside, generous windows flood the living spaces with natural light. The multi-level layout lends itself to flexible living, whether you envision a cozy den, home office, or a studio in the lower level. The upstairs level provides ample private space. You will love the mature trees and manicured shrubs that frame the expansive front lawn. The backyard has been professionally landscaped and you will find a peaceful pond, stream, and over forty acres of woods surrounds this oasis.
Zillow last checked: 8 hours ago
Listing updated: August 12, 2025 at 08:18pm
Listed by:
Kate Somers Pref:608-225-0092,
Real Broker LLC
Bought with:
Sandy Joudrey
Source: WIREX MLS,MLS#: 2003777 Originating MLS: South Central Wisconsin MLS
Originating MLS: South Central Wisconsin MLS
Facts & features
Interior
Bedrooms & bathrooms
- Bedrooms: 3
- Bathrooms: 3
- Full bathrooms: 2
- 1/2 bathrooms: 1
Primary bedroom
- Level: Upper
- Area: 195
- Dimensions: 15 x 13
Bedroom 2
- Level: Lower
- Area: 121
- Dimensions: 11 x 11
Bedroom 3
- Level: Lower
- Area: 121
- Dimensions: 11 x 11
Bathroom
- Features: At least 1 Tub, Master Bedroom Bath: Full, Master Bedroom Bath, Master Bedroom Bath: Walk-In Shower
Family room
- Level: Lower
- Area: 255
- Dimensions: 15 x 17
Kitchen
- Level: Main
- Area: 88
- Dimensions: 11 x 8
Living room
- Level: Upper
- Area: 425
- Dimensions: 17 x 25
Heating
- Natural Gas, Forced Air
Cooling
- Central Air
Appliances
- Included: Range/Oven, Refrigerator, Dishwasher, Microwave, Washer, Water Softener, ENERGY STAR Qualified Appliances
Features
- Walk-In Closet(s), Cathedral/vaulted ceiling, Central Vacuum, Breakfast Bar, Pantry
- Flooring: Wood or Sim.Wood Floors
- Windows: Skylight(s)
- Basement: Full,Partially Finished,Concrete
Interior area
- Total structure area: 2,096
- Total interior livable area: 2,105 sqft
- Finished area above ground: 1,316
- Finished area below ground: 789
Property
Parking
- Total spaces: 2
- Parking features: 2 Car, Garage Door Opener, Basement Access
- Garage spaces: 2
Features
- Levels: Tri-Level
- Patio & porch: Deck, Patio
Lot
- Size: 0.90 Acres
- Features: Wooded
Details
- Parcel number: 070701370638
- Zoning: Res
- Special conditions: Arms Length
- Other equipment: Air Purifier
Construction
Type & style
- Home type: SingleFamily
- Property subtype: Single Family Residence
Materials
- Wood Siding, Stone
Condition
- 21+ Years
- New construction: No
- Year built: 1989
Utilities & green energy
- Sewer: Septic Tank
- Water: Shared Well
- Utilities for property: Cable Available
Community & neighborhood
Location
- Region: Cross Plains
- Subdivision: Oak Valley Estates
- Municipality: Cross Plains
HOA & financial
HOA
- Has HOA: Yes
- HOA fee: $100 annually
Price history
| Date | Event | Price |
|---|---|---|
| 8/12/2025 | Sold | $530,000-1.7%$252/sqft |
Source: | ||
| 7/25/2025 | Pending sale | $539,000$256/sqft |
Source: | ||
| 7/16/2025 | Listed for sale | $539,000+57.4%$256/sqft |
Source: | ||
| 3/1/2019 | Sold | $342,500-1.9%$163/sqft |
Source: Public Record Report a problem | ||
| 12/21/2018 | Pending sale | $349,000$166/sqft |
Source: First Weber Inc #1846461 Report a problem | ||
Public tax history
| Year | Property taxes | Tax assessment |
|---|---|---|
| 2024 | $5,022 +2.2% | $458,500 +64.3% |
| 2023 | $4,914 +5.9% | $279,000 |
| 2022 | $4,641 -4.9% | $279,000 |
Find assessor info on the county website
Neighborhood: 53528
Nearby schools
GreatSchools rating
- 8/10Glacier Creek Middle SchoolGrades: 5-8Distance: 1.3 mi
- 9/10Middleton High SchoolGrades: 9-12Distance: 5.3 mi
- 6/10Park Elementary SchoolGrades: PK-4Distance: 2.4 mi
Schools provided by the listing agent
- Elementary: Park
- Middle: Glacier Creek
- High: Middleton
- District: Middleton-Cross Plains
Source: WIREX MLS. This data may not be complete. We recommend contacting the local school district to confirm school assignments for this home.

Get pre-qualified for a loan
At Zillow Home Loans, we can pre-qualify you in as little as 5 minutes with no impact to your credit score.An equal housing lender. NMLS #10287.
Sell for more on Zillow
Get a free Zillow Showcase℠ listing and you could sell for .
$537,700
2% more+ $10,754
With Zillow Showcase(estimated)
$548,454

