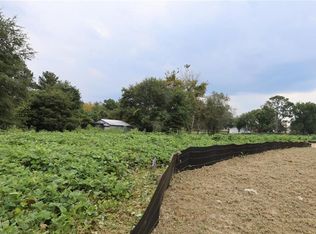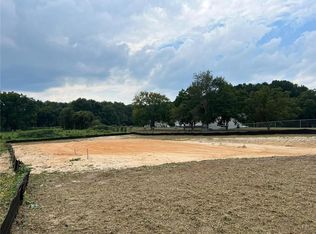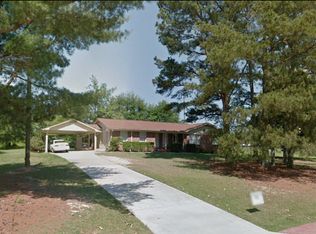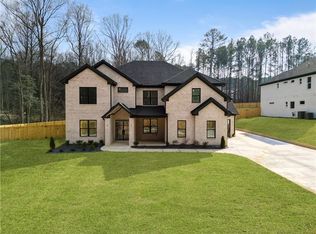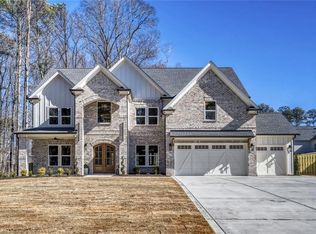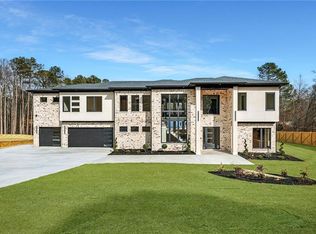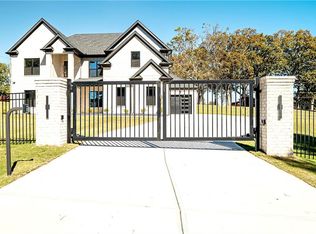Two luxurious homes in Grayson awaits you, spanning 6,262 heated square feet on over an acre. This exceptional residences will features 5 bedrooms, 5 full bathrooms, and 2 half bathrooms, along with formal and informal living and dining areas. It boasts double custom kitchens and a scullery/spice kitchen for culinary enthusiasts, all while showcasing fantastic curb appeal with European arches. The expansive Owner's Suite includes a large walk-in closet and a spa-like master bathroom. Additional amenities such as a gym area, sauna, double laundry facilities, a 3-car garage, and office space enhance the living experience. The property offers ample outdoor space, perfect for creating a garden, swimming pool, or tennis court, This new construction showcases modern design elements and an open floor plan, located in a tranquil area surrounded by mature trees and without HOA restrictions. This residence exemplifies luxury and architectural excellence, representing a unique opportunity for refined living in a highly desirable location. Both Properties are UNDER ACTIVE CONSTRUCTION, please Be cautious.
Active
$1,850,000
802 Cooper Rd, Grayson, GA 30017
5beds
8,032sqft
Est.:
Single Family Residence, Residential
Built in 2025
1.09 Acres Lot
$1,804,200 Zestimate®
$230/sqft
$-- HOA
What's special
Modern design elementsOffice spaceOpen floor planGym areaLarge walk-in closetAmple outdoor spaceDouble custom kitchens
- 159 days |
- 1,919 |
- 41 |
Zillow last checked: 8 hours ago
Listing updated: February 10, 2026 at 03:11pm
Listing Provided by:
Nidia Guzman,
Virtual Properties Realty.com 770-495-5050
Source: FMLS GA,MLS#: 7650941
Tour with a local agent
Facts & features
Interior
Bedrooms & bathrooms
- Bedrooms: 5
- Bathrooms: 7
- Full bathrooms: 5
- 1/2 bathrooms: 2
Rooms
- Room types: Laundry
Primary bedroom
- Features: Other
- Level: Other
Bedroom
- Features: Other
Primary bathroom
- Features: Other
Dining room
- Features: Open Concept
Kitchen
- Features: Other
Heating
- Central
Cooling
- Central Air
Appliances
- Included: Dishwasher, Disposal, Electric Oven, Gas Oven, Microwave, Range Hood
- Laundry: Laundry Room
Features
- Walk-In Closet(s)
- Flooring: Tile
- Windows: None
- Basement: None
- Has fireplace: No
- Fireplace features: None
- Common walls with other units/homes: No Common Walls
Interior area
- Total structure area: 8,032
- Total interior livable area: 8,032 sqft
Video & virtual tour
Property
Parking
- Total spaces: 4
- Parking features: Garage
- Garage spaces: 4
Accessibility
- Accessibility features: None
Features
- Levels: Two
- Stories: 2
- Patio & porch: Front Porch, Patio
- Exterior features: Garden, Tennis Court(s)
- Pool features: In Ground
- Has spa: Yes
- Spa features: Private
- Fencing: Fenced
- Has view: Yes
- View description: Trees/Woods
- Waterfront features: None
- Body of water: None
Lot
- Size: 1.09 Acres
- Features: Level, Other
Details
- Additional structures: Other
- Parcel number: R5124 009
- Other equipment: None
- Horse amenities: None
Construction
Type & style
- Home type: SingleFamily
- Architectural style: Modern,Other
- Property subtype: Single Family Residence, Residential
Materials
- Block, Concrete, Stucco
- Foundation: Block
- Roof: Shingle
Condition
- Under Construction
- New construction: Yes
- Year built: 2025
Utilities & green energy
- Electric: 110 Volts
- Sewer: Public Sewer
- Water: Public
- Utilities for property: None
Green energy
- Energy efficient items: None
- Energy generation: None
Community & HOA
Community
- Features: None
- Security: None
- Subdivision: John Esco Sub
HOA
- Has HOA: No
Location
- Region: Grayson
Financial & listing details
- Price per square foot: $230/sqft
- Annual tax amount: $693
- Date on market: 9/17/2025
- Cumulative days on market: 203 days
- Road surface type: Paved
Estimated market value
$1,804,200
$1.71M - $1.89M
$4,876/mo
Price history
Price history
| Date | Event | Price |
|---|---|---|
| 9/17/2025 | Listed for sale | $1,850,000-14%$230/sqft |
Source: | ||
| 9/11/2025 | Listing removed | $2,150,000$268/sqft |
Source: | ||
| 7/29/2025 | Listed for sale | $2,150,000$268/sqft |
Source: | ||
Public tax history
Public tax history
Tax history is unavailable.BuyAbility℠ payment
Est. payment
$10,559/mo
Principal & interest
$9033
Property taxes
$1526
Climate risks
Neighborhood: 30017
Nearby schools
GreatSchools rating
- 7/10Trip Elementary SchoolGrades: PK-5Distance: 0.3 mi
- 9/10Bay Creek Middle SchoolGrades: 6-8Distance: 0.3 mi
- 8/10Grayson High SchoolGrades: 9-12Distance: 1.9 mi
Schools provided by the listing agent
- Elementary: Trip
- Middle: Bay Creek
- High: Grayson
Source: FMLS GA. This data may not be complete. We recommend contacting the local school district to confirm school assignments for this home.
