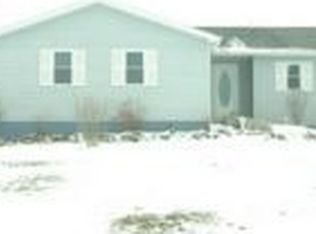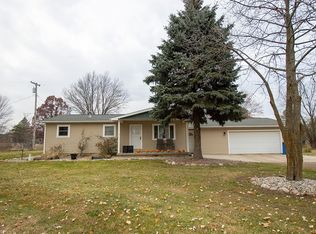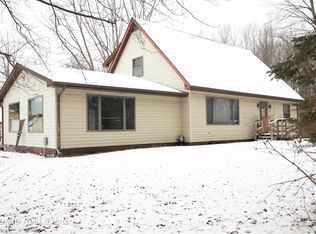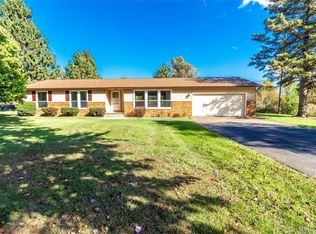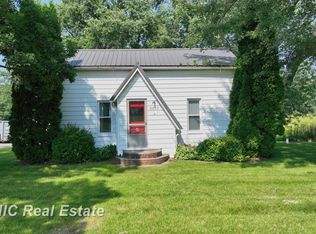Mistake was made on initial listing price sorry for any inconvenience. MUST HAVE PROOF OF PREAPPROVAL BEFORE SHOWINGS ALLOWED Welcome to the country in this Farm house on over 16 acres. This home features a galley kitchen with a large dining room and large living room open to each other great for those family gatherings. Master bedroom on the first floor with walk in closet and attached walk through bathroom that is handicap accessible, with first floor laundry as well. Outside has a 2 car detached garage with loft and a large 24x38 pole barn also with loft. Both garage and pole barn have electric and cement floors and are fully insulated. Nice yard and approx. 12 acres of farm land currently planted into corn. Crops reserved for Farmer for 2025 harvest. Call today for your personal tour.
For sale
Price cut: $5K (11/24)
$285,000
8075 Caine Rd, Millington, MI 48746
3beds
1,467sqft
Est.:
Single Family Residence
Built in 1900
16.43 Acres Lot
$-- Zestimate®
$194/sqft
$-- HOA
What's special
- 208 days |
- 1,050 |
- 62 |
Zillow last checked: 8 hours ago
Listing updated: December 30, 2025 at 08:14am
Listed by:
Lynn M Borcherding 810-691-5432,
Area Wide Real Estate 989-823-2100
Source: MiRealSource,MLS#: 50179472 Originating MLS: East Central Association of REALTORS
Originating MLS: East Central Association of REALTORS
Tour with a local agent
Facts & features
Interior
Bedrooms & bathrooms
- Bedrooms: 3
- Bathrooms: 1
- Full bathrooms: 1
Rooms
- Room types: Laundry, Master Bedroom
Primary bedroom
- Level: First
Bedroom 1
- Features: Carpet
- Level: Entry
- Area: 140
- Dimensions: 14 x 10
Bedroom 2
- Level: Second
- Area: 210
- Dimensions: 15 x 14
Bedroom 3
- Level: Second
- Area: 78
- Dimensions: 13 x 6
Bathroom 1
- Level: Entry
- Area: 56
- Dimensions: 8 x 7
Dining room
- Features: Laminate
- Level: Entry
- Area: 180
- Dimensions: 15 x 12
Kitchen
- Features: Vinyl
- Level: Entry
- Area: 152
- Dimensions: 19 x 8
Living room
- Features: Laminate
- Level: Entry
- Area: 315
- Dimensions: 21 x 15
Heating
- Forced Air, Propane
Cooling
- Central Air
Appliances
- Included: Dryer, Microwave, Range/Oven, Refrigerator, Washer, Water Heater
- Laundry: First Floor Laundry, Entry
Features
- Flooring: Carpet, Laminate, Ceramic Tile, Vinyl
- Basement: MI Basement,Michigan Basement
- Has fireplace: No
- Common walls with other units/homes: No Common Walls
Interior area
- Total structure area: 1,958
- Total interior livable area: 1,467 sqft
- Finished area above ground: 1,467
- Finished area below ground: 0
Property
Parking
- Total spaces: 2
- Parking features: Detached, Electric in Garage
- Garage spaces: 2
Features
- Levels: One and One Half
- Stories: 1.5
- Patio & porch: Porch
- Body of water: N/A
- Frontage type: Road
- Frontage length: 559
Lot
- Size: 16.43 Acres
- Dimensions: 559 x 1284 x 559 x 1284
- Features: Rural, Farm
Details
- Additional structures: Barn(s)
- Parcel number: 17009000030000
- Special conditions: Private
Construction
Type & style
- Home type: SingleFamily
- Architectural style: Farm House
- Property subtype: Single Family Residence
Materials
- Vinyl Siding
Condition
- New construction: No
- Year built: 1900
Utilities & green energy
- Sewer: Septic Tank
- Water: Private Well
Green energy
- Energy efficient items: Appliances
Community & HOA
Community
- Subdivision: No
HOA
- Has HOA: No
Location
- Region: Millington
Financial & listing details
- Price per square foot: $194/sqft
- Tax assessed value: $236,000
- Annual tax amount: $1,507
- Date on market: 6/24/2025
- Cumulative days on market: 204 days
- Listing agreement: Exclusive Right To Sell
- Listing terms: Cash,Conventional
- Road surface type: Paved
Estimated market value
Not available
Estimated sales range
Not available
$1,311/mo
Price history
Price history
| Date | Event | Price |
|---|---|---|
| 11/24/2025 | Price change | $285,000-1.7%$194/sqft |
Source: | ||
| 10/21/2025 | Price change | $290,000-3.3%$198/sqft |
Source: | ||
| 9/17/2025 | Price change | $300,000-6.3%$204/sqft |
Source: | ||
| 8/19/2025 | Price change | $320,000-12.3%$218/sqft |
Source: | ||
| 6/24/2025 | Listed for sale | $364,900+144.9%$249/sqft |
Source: | ||
Public tax history
Public tax history
| Year | Property taxes | Tax assessment |
|---|---|---|
| 2025 | $2,898 +16.3% | $118,000 +3.1% |
| 2024 | $2,491 -2.6% | $114,500 +14.2% |
| 2023 | $2,557 +93.9% | $100,300 +13% |
Find assessor info on the county website
BuyAbility℠ payment
Est. payment
$1,788/mo
Principal & interest
$1384
Property taxes
$304
Home insurance
$100
Climate risks
Neighborhood: 48746
Nearby schools
GreatSchools rating
- 6/10Kirk Elementary SchoolGrades: K-5Distance: 1 mi
- 4/10Millington Junior High SchoolGrades: 6-8Distance: 1.4 mi
- 6/10Millington High SchoolGrades: 9-12Distance: 1.4 mi
Schools provided by the listing agent
- District: Millington Community School
Source: MiRealSource. This data may not be complete. We recommend contacting the local school district to confirm school assignments for this home.
- Loading
- Loading
