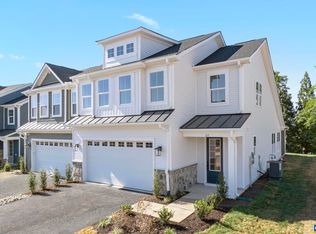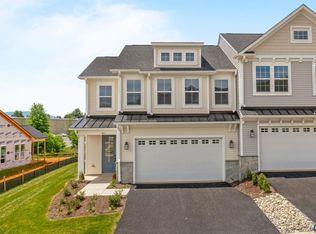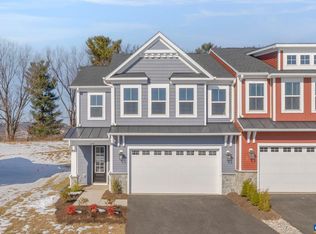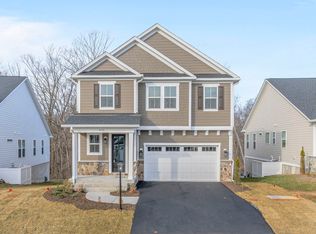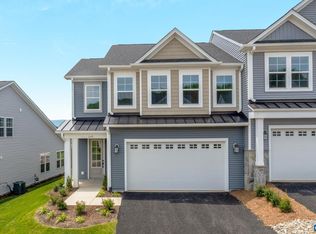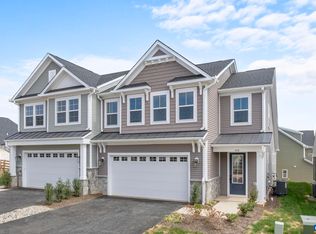81 Springdale Rd, Waynesboro, VA 22980
What's special
- 51 days |
- 99 |
- 8 |
Zillow last checked: 8 hours ago
Listing updated: January 21, 2026 at 09:17am
AMANDA KATE LEMON 434-466-4100,
NEST REALTY GROUP,
NICK BECKER 434-242-6000,
NEST REALTY GROUP
Travel times
Schedule tour
Facts & features
Interior
Bedrooms & bathrooms
- Bedrooms: 3
- Bathrooms: 3
- Full bathrooms: 2
- 1/2 bathrooms: 1
- Main level bathrooms: 2
- Main level bedrooms: 1
Rooms
- Room types: Bathroom, Bedroom, Dining Room, Family Room, Full Bath, Foyer, Half Bath, Kitchen, Laundry, Loft, Primary Bathroom, Primary Bedroom, Office, Utility Room
Primary bedroom
- Level: First
Bedroom
- Level: Second
Primary bathroom
- Level: First
Bathroom
- Level: Second
Dining room
- Level: First
Family room
- Level: First
Foyer
- Level: First
Half bath
- Level: First
Kitchen
- Level: First
Laundry
- Level: First
Loft
- Level: Second
Office
- Level: Second
Other
- Level: Second
Utility room
- Level: Second
Heating
- Natural Gas
Cooling
- Central Air
Appliances
- Included: Dishwasher, Disposal, Gas Range, Microwave, Refrigerator
- Laundry: Washer Hookup, Dryer Hookup
Features
- Double Vanity, Primary Downstairs, Walk-In Closet(s), Entrance Foyer, Home Office, Kitchen Island, Loft, Programmable Thermostat, Recessed Lighting, Utility Room
- Flooring: Carpet, Ceramic Tile, Luxury Vinyl Plank
- Windows: Low-Emissivity Windows, Screens
- Has basement: No
- Number of fireplaces: 1
- Fireplace features: One, Glass Doors, Gas Log
- Common walls with other units/homes: End Unit
Interior area
- Total structure area: 2,661
- Total interior livable area: 2,222 sqft
- Finished area above ground: 2,222
- Finished area below ground: 0
Property
Parking
- Total spaces: 2
- Parking features: Attached, Electricity, Garage Faces Front, Garage
- Attached garage spaces: 2
Accessibility
- Accessibility features: Accessible Doors
Features
- Levels: Two
- Stories: 2
- Pool features: None
Lot
- Size: 4,356 Square Feet
- Features: Landscaped
Details
- Parcel number: 41981
- Zoning description: R-5 Planned Unit Development
Construction
Type & style
- Home type: Townhouse
- Property subtype: Townhouse, Duplex, Multi Family
- Attached to another structure: Yes
Materials
- Attic/Crawl Hatchway(s) Insulated, Blown-In Insulation, Foam Insulation, Stick Built, Stone, Vinyl Siding, Ducts Professionally Air-Sealed
- Foundation: Poured, Slab
- Roof: Architectural,Composition,Shingle
Condition
- New construction: Yes
- Year built: 2026
Details
- Builder name: Greenwood Homes
Utilities & green energy
- Sewer: Public Sewer
- Water: Public
- Utilities for property: Cable Available, Natural Gas Available
Green energy
- Green verification: HERS Index Score
- Indoor air quality: Low VOC Paint/Materials
Community & HOA
Community
- Features: Sidewalks
- Security: Dead Bolt(s), Smoke Detector(s), Carbon Monoxide Detector(s), Radon Mitigation System
- Subdivision: Creekwood Village
HOA
- Has HOA: Yes
- Amenities included: None
- Services included: Association Management, Common Area Maintenance, Maintenance Grounds, Snow Removal
- HOA fee: $209 quarterly
Location
- Region: Waynesboro
Financial & listing details
- Price per square foot: $220/sqft
- Annual tax amount: $4,014
- Date on market: 1/6/2026
- Cumulative days on market: 52 days
About the community
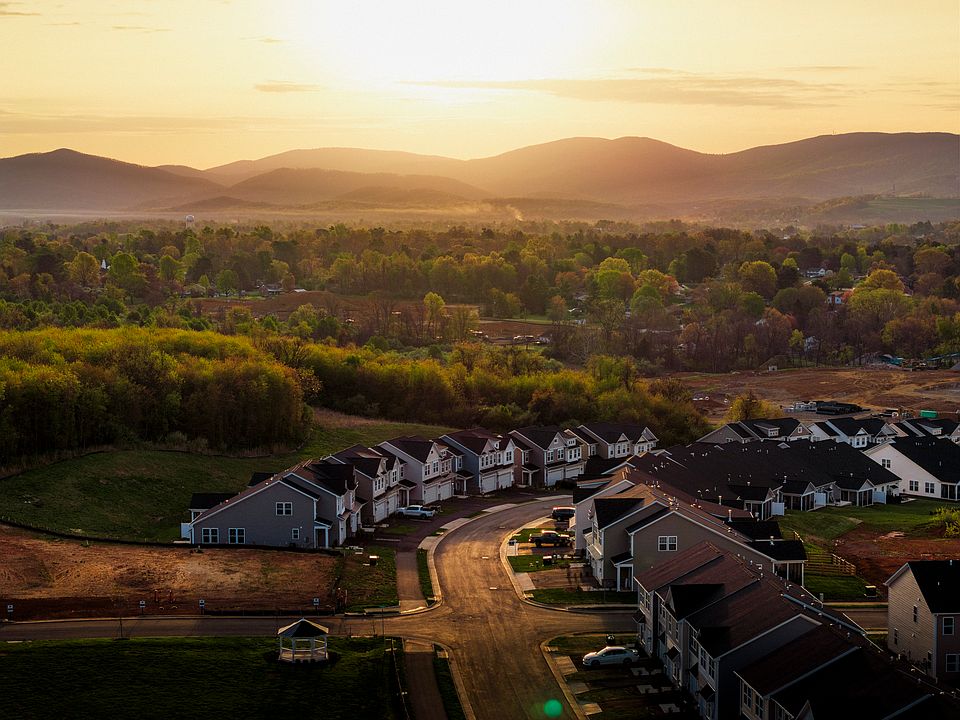
Source: Greenwood Homes
9 homes in this community
Available homes
| Listing | Price | Bed / bath | Status |
|---|---|---|---|
Current home: 81 Springdale Rd | $489,522 | 3 bed / 3 bath | Available |
| 283 Gibraltar Dr | $319,900 | 4 bed / 4 bath | Available |
| 282 Gibraltar Dr | $364,090 | 4 bed / 4 bath | Available |
| 135 Springdale Rd | $414,900 | 3 bed / 3 bath | Available |
| 208 Sunbird Ln | $434,962 | 3 bed / 3 bath | Available |
| 309 Springdale Rd | $487,152 | 3 bed / 3 bath | Available |
| 62A Springdale Rd | $525,400 | 4 bed / 3 bath | Available |
| 62B Springdale Rd | $565,400 | 4 bed / 3 bath | Available |
| 305 Sunbird Ln | $599,900 | 5 bed / 4 bath | Available |
Source: Greenwood Homes
Contact agent
By pressing Contact agent, you agree that Zillow Group and its affiliates, and may call/text you about your inquiry, which may involve use of automated means and prerecorded/artificial voices. You don't need to consent as a condition of buying any property, goods or services. Message/data rates may apply. You also agree to our Terms of Use. Zillow does not endorse any real estate professionals. We may share information about your recent and future site activity with your agent to help them understand what you're looking for in a home.
Learn how to advertise your homesEstimated market value
$489,400
$465,000 - $514,000
$2,129/mo
Price history
| Date | Event | Price |
|---|---|---|
| 1/6/2026 | Listed for sale | $489,522+18.5%$220/sqft |
Source: | ||
| 8/7/2025 | Listing removed | $413,200$186/sqft |
Source: | ||
| 6/4/2025 | Price change | $413,200+0.1%$186/sqft |
Source: | ||
| 4/30/2025 | Listed for sale | $412,860$186/sqft |
Source: | ||
Public tax history
Monthly payment
Neighborhood: 22980
Nearby schools
GreatSchools rating
- 6/10Westwood Hills Elementary SchoolGrades: K-5Distance: 1.3 mi
- 3/10Kate Collins Middle SchoolGrades: 6-8Distance: 2.3 mi
- 2/10Waynesboro High SchoolGrades: 9-12Distance: 3.3 mi
Schools provided by the builder
- Elementary: Westwood Hills Elementary School
- District: Waynesboro City Public Schools
Source: Greenwood Homes. This data may not be complete. We recommend contacting the local school district to confirm school assignments for this home.
