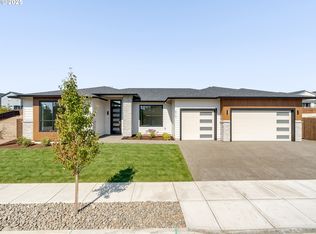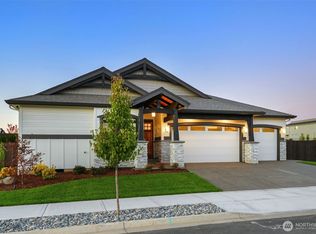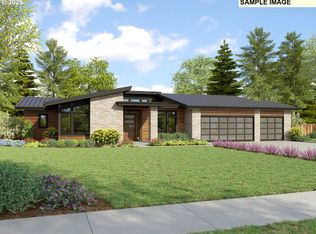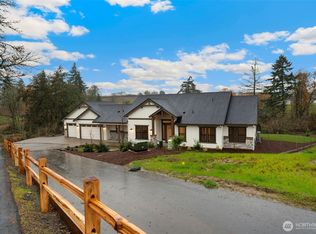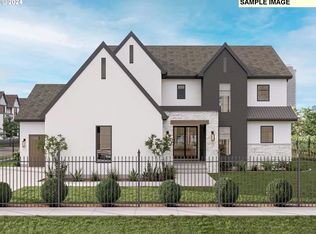Custom contemporary ranch home plan boasts central, open living space that separates the primary bedroom suite from the secondary bedrooms for additional privacy. Large windows line the rear wall of the great room and dining area, offering views onto the rear patio. The island kitchen provides an easy flow, along with plenty of workspace and a walk-in pantry. The primary bedroom delivers a boxed-bay window as a sitting nook, access to the back patio, and a pass-thru closet that connects to the laundry room. Bedrooms 2 and 3 share a Jack-and-Jill bath along the left side of the home, and a home office near the entry includes a closet. The 3-car garage includes an oversized bay for RV or larger vehicles and a mudroom just inside creates the perfect drop zone after a long day. Great opportunity to build your dream home in prime Ridgefield location.
Active
$1,240,000
814 NW 173rd Cir, Ridgefield, WA 98642
3beds
2,500sqft
Est.:
Residential, Single Family Residence
Built in 2025
-- sqft lot
$-- Zestimate®
$496/sqft
$-- HOA
What's special
- 470 days |
- 274 |
- 7 |
Zillow last checked: 8 hours ago
Listing updated: December 22, 2025 at 01:44am
Listed by:
Nathan Cano admin@canorealestate.com,
Cano Real Estate LLC
Source: RMLS (OR),MLS#: 24457304
Tour with a local agent
Facts & features
Interior
Bedrooms & bathrooms
- Bedrooms: 3
- Bathrooms: 3
- Full bathrooms: 3
- Main level bathrooms: 3
Rooms
- Room types: Office, Mud Room, Laundry, Bedroom 2, Bedroom 3, Dining Room, Family Room, Kitchen, Living Room, Primary Bedroom
Primary bedroom
- Features: Patio, High Ceilings, Shower, Suite, Walkin Closet
- Level: Main
- Area: 224
- Dimensions: 14 x 16
Bedroom 2
- Features: High Ceilings, Shared Bath, Walkin Closet
- Level: Main
- Area: 143
- Dimensions: 13 x 11
Bedroom 3
- Features: High Ceilings, Shared Bath, Walkin Closet
- Level: Main
Dining room
- Level: Main
- Area: 96
- Dimensions: 12 x 8
Kitchen
- Features: Island, Pantry
- Level: Main
- Area: 150
- Width: 15
Living room
- Features: Fireplace, Great Room, High Ceilings
- Level: Main
- Area: 357
- Dimensions: 17 x 21
Office
- Features: Closet, High Ceilings
- Level: Main
- Area: 132
- Dimensions: 11 x 12
Heating
- Forced Air 95 Plus, Fireplace(s)
Cooling
- Central Air
Appliances
- Included: Stainless Steel Appliance(s)
- Laundry: Laundry Room
Features
- High Ceilings, Closet, Sink, Shared Bath, Walk-In Closet(s), Kitchen Island, Pantry, Great Room, Shower, Suite
- Flooring: Engineered Hardwood, Wall to Wall Carpet
- Basement: Crawl Space
- Number of fireplaces: 1
Interior area
- Total structure area: 2,500
- Total interior livable area: 2,500 sqft
Property
Parking
- Total spaces: 3
- Parking features: Driveway, Garage Door Opener, Attached, Oversized
- Attached garage spaces: 3
- Has uncovered spaces: Yes
Accessibility
- Accessibility features: Garage On Main, Ground Level, Main Floor Bedroom Bath, One Level, Accessibility
Features
- Levels: One
- Stories: 1
- Patio & porch: Covered Patio, Porch, Patio
- Exterior features: Yard
- Fencing: Fenced
Lot
- Features: Gentle Sloping, Level, Sprinkler, SqFt 15000 to 19999
Details
- Parcel number: New Construction
Construction
Type & style
- Home type: SingleFamily
- Architectural style: Contemporary
- Property subtype: Residential, Single Family Residence
Materials
- Cement Siding, Cultured Stone
- Foundation: Concrete Perimeter
- Roof: Composition
Condition
- Proposed
- New construction: Yes
- Year built: 2025
Details
- Warranty included: Yes
Utilities & green energy
- Gas: Gas
- Sewer: Public Sewer
- Water: Public
Community & HOA
Community
- Subdivision: The Highlands At Whipple Creek
HOA
- Has HOA: No
Location
- Region: Ridgefield
Financial & listing details
- Price per square foot: $496/sqft
- Date on market: 10/11/2024
- Listing terms: Cash,Conventional
Estimated market value
Not available
Estimated sales range
Not available
Not available
Price history
Price history
| Date | Event | Price |
|---|---|---|
| 10/11/2024 | Listed for sale | $1,240,000$496/sqft |
Source: | ||
Public tax history
Public tax history
Tax history is unavailable.BuyAbility℠ payment
Est. payment
$7,375/mo
Principal & interest
$6135
Property taxes
$806
Home insurance
$434
Climate risks
Neighborhood: 98642
Nearby schools
GreatSchools rating
- 6/10South Ridge Elementary SchoolGrades: K-4Distance: 1.3 mi
- 6/10View Ridge Middle SchoolGrades: 7-8Distance: 3.4 mi
- 7/10Ridgefield High SchoolGrades: 9-12Distance: 3.8 mi
Schools provided by the listing agent
- Elementary: South Ridge
- Middle: View Ridge
- High: Ridgefield
Source: RMLS (OR). This data may not be complete. We recommend contacting the local school district to confirm school assignments for this home.
