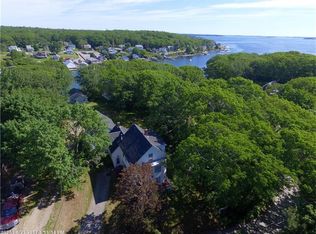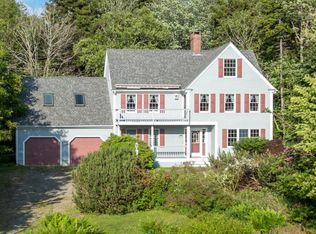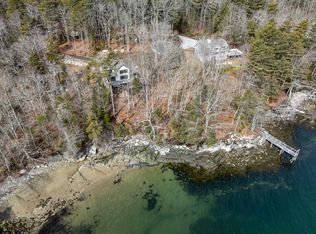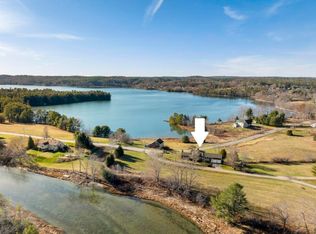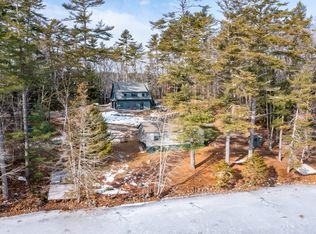Located on New Harbor, This waterfront cape style home offers three spacious bedrooms, open concept kitchen, living and dining area overlooking the harbor. First floor living option, attached direct entry 2 car heated garage with ample storage above, deck with views of the working harbor, spacious second floor bedrooms, first floor office space and finished rooms in the walk out basement.
Active
$1,495,000
82 Southside Road, Bristol, ME 04554
3beds
2,532sqft
Est.:
Single Family Residence
Built in 1975
0.34 Acres Lot
$-- Zestimate®
$590/sqft
$-- HOA
What's special
Spacious second floor bedroomsFirst floor office spaceOverlooking the harbor
- 222 days |
- 676 |
- 10 |
Zillow last checked: 8 hours ago
Listing updated: December 08, 2025 at 07:33am
Listed by:
Reilly Real Estate
Source: Maine Listings,MLS#: 1631152
Tour with a local agent
Facts & features
Interior
Bedrooms & bathrooms
- Bedrooms: 3
- Bathrooms: 2
- Full bathrooms: 2
Bedroom 1
- Level: First
Bedroom 2
- Level: First
Bedroom 3
- Level: First
Bonus room
- Level: Basement
Dining room
- Level: First
Family room
- Level: Basement
Kitchen
- Level: First
Living room
- Level: First
Office
- Level: First
Heating
- Baseboard, Hot Water
Cooling
- None
Features
- Flooring: Carpet, Tile, Wood
- Basement: Interior Entry
- Number of fireplaces: 2
Interior area
- Total structure area: 2,532
- Total interior livable area: 2,532 sqft
- Finished area above ground: 1,932
- Finished area below ground: 600
Property
Parking
- Total spaces: 2
- Parking features: Garage - Attached
- Attached garage spaces: 2
Features
- Patio & porch: Deck
- Has view: Yes
- View description: Scenic
- Body of water: New Harbor
- Frontage length: Waterfrontage: 133,Waterfrontage Owned: 133
Lot
- Size: 0.34 Acres
Details
- Zoning: Shoreland
Construction
Type & style
- Home type: SingleFamily
- Architectural style: Cape Cod
- Property subtype: Single Family Residence
Materials
- Roof: Composition,Shingle
Condition
- Year built: 1975
Utilities & green energy
- Electric: Circuit Breakers, Generator Hookup
- Sewer: Private Sewer
- Water: Well
Community & HOA
Location
- Region: New Harbor
Financial & listing details
- Price per square foot: $590/sqft
- Annual tax amount: $5,923
- Date on market: 7/19/2025
Estimated market value
Not available
Estimated sales range
Not available
Not available
Price history
Price history
| Date | Event | Price |
|---|---|---|
| 7/19/2025 | Listed for sale | $1,495,000+15%$590/sqft |
Source: | ||
| 12/1/2023 | Listing removed | -- |
Source: | ||
| 9/25/2023 | Listed for sale | $1,300,000+15.6%$513/sqft |
Source: | ||
| 9/15/2022 | Listing removed | -- |
Source: | ||
| 6/14/2022 | Listed for sale | $1,125,000+25.1%$444/sqft |
Source: | ||
| 8/2/2021 | Listing removed | -- |
Source: | ||
| 7/4/2020 | Listed for sale | $899,500-3.8%$355/sqft |
Source: | ||
| 6/30/2020 | Listing removed | $935,000$369/sqft |
Source: Keller Williams Realty #1424077 Report a problem | ||
| 7/11/2019 | Listed for sale | $935,000-4.1%$369/sqft |
Source: Keller Williams Realty #1424077 Report a problem | ||
| 11/9/2018 | Listing removed | $975,000$385/sqft |
Source: Keller Williams Realty #1329584 Report a problem | ||
| 3/17/2018 | Listed for sale | $975,000$385/sqft |
Source: Keller Williams Realty #1329584 Report a problem | ||
Public tax history
Public tax history
Tax history is unavailable.BuyAbility℠ payment
Est. payment
$8,869/mo
Principal & interest
$7710
Property taxes
$1159
Climate risks
Neighborhood: 04554
Nearby schools
GreatSchools rating
- 10/10Bristol Consolidated SchoolGrades: PK-8Distance: 2.1 mi
