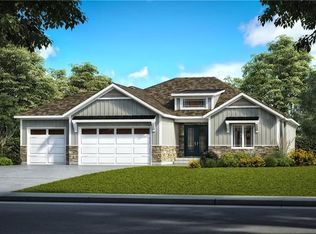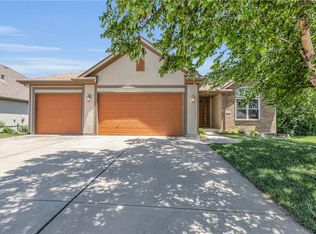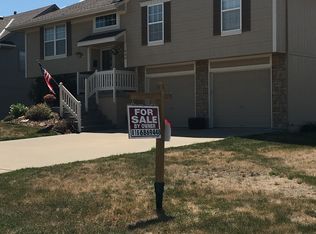Sold
Price Unknown
821 Old Paint Rd, Raymore, MO 64083
4beds
3,150sqft
Single Family Residence
Built in 2021
8,538 Square Feet Lot
$527,600 Zestimate®
$--/sqft
$3,002 Estimated rent
Home value
$527,600
$454,000 - $612,000
$3,002/mo
Zestimate® history
Loading...
Owner options
Explore your selling options
What's special
Welcome to this beautifully designed Reverse 1.5 Story home offering 4 bedrooms, 3 full bathrooms, and over 3,150 square feet of living space. Thoughtfully built for comfort and entertainment. Step inside to find a stunning kitchen with hardwood floors, a gas range, quartz countertops, soft close cabinets, and a walk-in pantry with built in appliance station. The main living area impresses with 9ft ceilings and a stunning stone fireplace, creating a warm and inviting centerpiece. Large laundry room on the main level with additional cabinet storage. All bathrooms are upgraded with sleek granite countertops and tile flooring, adding a touch of luxury throughout the home. Downstairs, enjoy a massive living area perfect for movie nights or hosting friends, complete with a granite-topped wet bar and a built-in mini fridge. This property backs up to green space offering plenty of privacy. View the backyard from the covered deck overlooking a fully fenced yard or enter out the walk-out basement that opens to a private patio retreat. The deep 3 car garage offers ample space for storage or large vehicles. Beautiful landscaping with gorgeous river rock for low maintenance flower beds. Don’t miss your chance to own this versatile and elegant home—perfectly blending everyday functionality with standout features for entertaining.
Zillow last checked: 8 hours ago
Listing updated: October 15, 2025 at 09:59am
Listing Provided by:
Ashley Dwyer 816-719-9567,
ReeceNichols - Lees Summit
Bought with:
Brenda Dummer, 2013043828
ReeceNichols Shewmaker
Source: Heartland MLS as distributed by MLS GRID,MLS#: 2556038
Facts & features
Interior
Bedrooms & bathrooms
- Bedrooms: 4
- Bathrooms: 3
- Full bathrooms: 3
Primary bedroom
- Level: Main
Bedroom 2
- Level: Main
Bedroom 3
- Level: Basement
Bedroom 4
- Level: Basement
Primary bathroom
- Level: Main
Bathroom 2
- Level: Main
Bathroom 3
- Level: Basement
Laundry
- Level: Main
Living room
- Level: Main
Recreation room
- Level: Basement
Heating
- Natural Gas
Cooling
- Electric
Appliances
- Included: Dishwasher, Disposal, Microwave, Gas Range
- Laundry: Main Level, Off The Kitchen
Features
- Ceiling Fan(s), Custom Cabinets, Kitchen Island, Painted Cabinets, Pantry, Vaulted Ceiling(s), Walk-In Closet(s), Wet Bar
- Flooring: Carpet, Tile, Wood
- Windows: Thermal Windows
- Basement: Finished,Interior Entry,Walk-Out Access
- Number of fireplaces: 1
- Fireplace features: Living Room
Interior area
- Total structure area: 3,150
- Total interior livable area: 3,150 sqft
- Finished area above ground: 1,575
- Finished area below ground: 1,575
Property
Parking
- Total spaces: 3
- Parking features: Attached, Garage Faces Front
- Attached garage spaces: 3
Features
- Patio & porch: Covered, Patio
- Fencing: Metal
Lot
- Size: 8,538 sqft
Details
- Parcel number: 8101049
Construction
Type & style
- Home type: SingleFamily
- Property subtype: Single Family Residence
Materials
- Stone Veneer, Wood Siding
- Roof: Composition
Condition
- Year built: 2021
Details
- Builder name: Kevin Higdon Const
Utilities & green energy
- Sewer: Public Sewer
- Water: Public
Community & neighborhood
Location
- Region: Raymore
- Subdivision: Wood Creek Of Good Ranch
HOA & financial
HOA
- Has HOA: Yes
- HOA fee: $160 annually
Other
Other facts
- Listing terms: Cash,Conventional,FHA,VA Loan
- Ownership: Private
- Road surface type: Paved
Price history
| Date | Event | Price |
|---|---|---|
| 10/15/2025 | Sold | -- |
Source: | ||
| 8/30/2025 | Pending sale | $531,500$169/sqft |
Source: | ||
| 8/26/2025 | Price change | $531,500-1.8%$169/sqft |
Source: | ||
| 8/13/2025 | Price change | $541,500-2.7%$172/sqft |
Source: | ||
| 8/7/2025 | Price change | $556,500-0.4%$177/sqft |
Source: | ||
Public tax history
| Year | Property taxes | Tax assessment |
|---|---|---|
| 2025 | $5,919 +10.9% | $73,340 +11.8% |
| 2024 | $5,336 +0.1% | $65,570 |
| 2023 | $5,329 -0.7% | $65,570 |
Find assessor info on the county website
Neighborhood: 64083
Nearby schools
GreatSchools rating
- 4/10Stonegate Elementary SchoolGrades: K-5Distance: 0.2 mi
- 4/10Raymore-Peculiar South Middle SchoolGrades: 6-8Distance: 3.3 mi
- 6/10Raymore-Peculiar Sr. High SchoolGrades: 9-12Distance: 3.5 mi
Get a cash offer in 3 minutes
Find out how much your home could sell for in as little as 3 minutes with a no-obligation cash offer.
Estimated market value$527,600
Get a cash offer in 3 minutes
Find out how much your home could sell for in as little as 3 minutes with a no-obligation cash offer.
Estimated market value
$527,600


