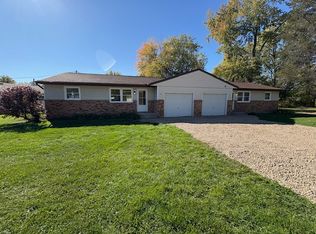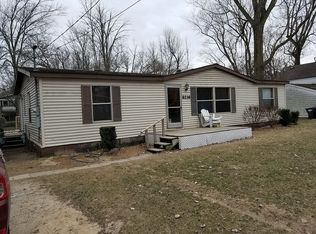Sold
$219,000
8243 Forest Beach Rd, Watervliet, MI 49098
3beds
1,086sqft
Single Family Residence
Built in 1993
6,098.4 Square Feet Lot
$225,100 Zestimate®
$202/sqft
$1,638 Estimated rent
Home value
$225,100
$196,000 - $259,000
$1,638/mo
Zestimate® history
Loading...
Owner options
Explore your selling options
What's special
Your gateway to lake living! 3-bedroom, 2-bath ranch, located just a short stroll from the sandy shores of Paw Paw Lake. Turn weekends into mini vacations without ever packing a bag. Step inside to an open floor plan filled with natural light, vaulted ceilings, and bamboo wood flooring, spacious living room, mudroom, and laundry off the garage. Primary bedroom complete with private full bath, while 2 add'tl bedrooms and a full bath. Thermal windows provide energy efficiency, 2023 high-efficiency furnace/central a/c maintain an ideal climate all year long. Newer upgrades inc: roof, roof decking, and gutters, saving your future expense. If you're seeking a peaceful vacation retreat or a full-time residence with beach access privileges, this home delivers both.
Zillow last checked: 8 hours ago
Listing updated: July 09, 2025 at 07:05am
Listed by:
Joy Schwarting 269-519-4777,
Century 21 Affiliated
Bought with:
Jonathan Stowers, 6501449876
Epique Realty
Source: MichRIC,MLS#: 25027548
Facts & features
Interior
Bedrooms & bathrooms
- Bedrooms: 3
- Bathrooms: 2
- Full bathrooms: 2
- Main level bedrooms: 3
Primary bedroom
- Level: Main
- Area: 132
- Dimensions: 12.00 x 11.00
Bedroom 2
- Level: Main
- Area: 121
- Dimensions: 11.00 x 11.00
Bedroom 3
- Level: Main
- Area: 88
- Dimensions: 11.00 x 8.00
Primary bathroom
- Level: Main
- Area: 66
- Dimensions: 6.00 x 11.00
Bathroom 1
- Level: Main
- Area: 35
- Dimensions: 5.00 x 7.00
Dining area
- Level: Main
- Area: 208
- Dimensions: 16.00 x 13.00
Kitchen
- Level: Main
- Area: 88
- Dimensions: 11.00 x 8.00
Laundry
- Level: Main
- Area: 30
- Dimensions: 5.00 x 6.00
Living room
- Level: Main
- Area: 176
- Dimensions: 16.00 x 11.00
Heating
- Forced Air
Cooling
- Central Air
Appliances
- Included: Dishwasher, Dryer, Refrigerator, Washer
- Laundry: Main Level
Features
- Eat-in Kitchen
- Flooring: Wood
- Windows: Insulated Windows
- Basement: Crawl Space
- Has fireplace: No
Interior area
- Total structure area: 1,086
- Total interior livable area: 1,086 sqft
Property
Parking
- Total spaces: 2
- Parking features: Garage Faces Front, Garage Door Opener
- Garage spaces: 2
Features
- Stories: 1
- Waterfront features: Lake
Lot
- Size: 6,098 sqft
- Dimensions: 50 x 120
- Features: Level, Shrubs/Hedges
Details
- Parcel number: 112160800128005
Construction
Type & style
- Home type: SingleFamily
- Architectural style: Ranch
- Property subtype: Single Family Residence
Materials
- Vinyl Siding
- Roof: Composition
Condition
- New construction: No
- Year built: 1993
Utilities & green energy
- Sewer: Public Sewer
- Water: Public
- Utilities for property: Natural Gas Available, Electricity Available, Natural Gas Connected
Community & neighborhood
Location
- Region: Watervliet
HOA & financial
HOA
- Has HOA: Yes
- HOA fee: $425 monthly
- Services included: Other
Other
Other facts
- Listing terms: Cash,Conventional
- Road surface type: Paved
Price history
| Date | Event | Price |
|---|---|---|
| 7/8/2025 | Sold | $219,000$202/sqft |
Source: | ||
| 6/23/2025 | Pending sale | $219,000$202/sqft |
Source: | ||
| 6/15/2025 | Contingent | $219,000$202/sqft |
Source: | ||
| 6/10/2025 | Listed for sale | $219,000$202/sqft |
Source: | ||
Public tax history
| Year | Property taxes | Tax assessment |
|---|---|---|
| 2025 | $1,912 +1.8% | $101,100 +8.2% |
| 2024 | $1,877 | $93,400 +14.9% |
| 2023 | -- | $81,300 +13.7% |
Find assessor info on the county website
Neighborhood: 49098
Nearby schools
GreatSchools rating
- 4/10North Elementary SchoolGrades: PK,3-5Distance: 0.3 mi
- 6/10Watervliet Middle SchoolGrades: 6-8Distance: 1 mi
- 8/10Watervliet Senior High SchoolGrades: 9-12Distance: 1 mi

Get pre-qualified for a loan
At Zillow Home Loans, we can pre-qualify you in as little as 5 minutes with no impact to your credit score.An equal housing lender. NMLS #10287.
Sell for more on Zillow
Get a free Zillow Showcase℠ listing and you could sell for .
$225,100
2% more+ $4,502
With Zillow Showcase(estimated)
$229,602
