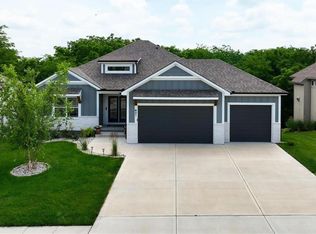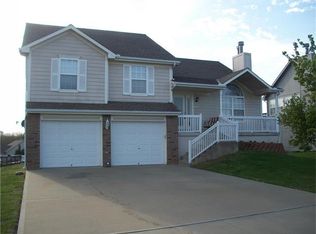Sold
Price Unknown
825 Old Paint Rd, Raymore, MO 64083
4beds
3,064sqft
Single Family Residence
Built in 2004
8,407 Square Feet Lot
$414,000 Zestimate®
$--/sqft
$2,689 Estimated rent
Home value
$414,000
$356,000 - $484,000
$2,689/mo
Zestimate® history
Loading...
Owner options
Explore your selling options
What's special
Discover tranquility in this exceptional 4-bedroom, 2.5-bathroom reverse ranch home, ideally located against a backdrop of lush green space. Step inside to find a seamless blend of comfort and style, enhanced by fresh paint throughout, perfect for both relaxation and entertainment. The spacious layout includes a versatile bedroom currently transformed into a state-of-the-art theater room, offering endless possibilities for leisure. Enjoy picturesque views of the serene green space, providing a peaceful retreat right outside the dining room. The walk-out basement includes a bar and steps outside where you can indulge in the luxury of your own private hot tub, an ideal spot for unwinding.
Zillow last checked: 8 hours ago
Listing updated: August 12, 2024 at 07:38am
Listing Provided by:
Tiffany Dow 816-804-7317,
Keller Williams Platinum Prtnr,
Gena Lewis 816-267-3114,
Keller Williams Platinum Prtnr
Bought with:
Kristina Jo Stricklin, 2020043041
RE/MAX Heritage
Source: Heartland MLS as distributed by MLS GRID,MLS#: 2492382
Facts & features
Interior
Bedrooms & bathrooms
- Bedrooms: 4
- Bathrooms: 3
- Full bathrooms: 2
- 1/2 bathrooms: 1
Primary bedroom
- Level: First
- Area: 160 Square Feet
- Dimensions: 16 x 10
Bedroom 2
- Level: First
- Area: 100 Square Feet
- Dimensions: 10 x 10
Bedroom 3
- Level: Basement
- Area: 220 Square Feet
- Dimensions: 20 x 11
Bedroom 4
- Level: Basement
- Area: 192 Square Feet
- Dimensions: 16 x 12
Dining room
- Level: First
- Area: 225 Square Feet
- Dimensions: 15 x 15
Family room
- Level: Basement
- Area: 260 Square Feet
- Dimensions: 20 x 13
Kitchen
- Level: First
- Area: 180 Square Feet
- Dimensions: 15 x 12
Laundry
- Level: First
- Area: 150 Square Feet
- Dimensions: 15 x 10
Living room
- Level: First
- Area: 270 Square Feet
- Dimensions: 18 x 15
Other
- Level: Basement
- Area: 400 Square Feet
- Dimensions: 20 x 20
Heating
- Natural Gas
Cooling
- Electric
Appliances
- Included: Dishwasher, Disposal, Microwave, Refrigerator, Built-In Electric Oven
- Laundry: Laundry Room, Main Level
Features
- Ceiling Fan(s), Kitchen Island, Pantry, Walk-In Closet(s)
- Flooring: Carpet, Wood
- Basement: Basement BR,Finished,Walk-Out Access
- Number of fireplaces: 1
- Fireplace features: Gas
Interior area
- Total structure area: 3,064
- Total interior livable area: 3,064 sqft
- Finished area above ground: 1,564
- Finished area below ground: 1,500
Property
Parking
- Total spaces: 3
- Parking features: Attached, Garage Door Opener, Garage Faces Front
- Attached garage spaces: 3
Features
- Patio & porch: Deck, Covered
- Has spa: Yes
- Spa features: Heated, Bath
Lot
- Size: 8,407 sqft
- Dimensions: 70 x 118
- Features: City Limits, City Lot
Details
- Parcel number: 8101051
Construction
Type & style
- Home type: SingleFamily
- Architectural style: Traditional
- Property subtype: Single Family Residence
Materials
- Brick/Mortar, Stucco
- Roof: Composition
Condition
- Year built: 2004
Utilities & green energy
- Sewer: Public Sewer
- Water: Public
Community & neighborhood
Location
- Region: Raymore
- Subdivision: Wood Creek Of Good Ranch
HOA & financial
HOA
- Has HOA: Yes
- HOA fee: $190 annually
- Association name: Wood Creek of the Good Ranch HOA
Other
Other facts
- Listing terms: Cash,Conventional,FHA,VA Loan
- Ownership: Private
- Road surface type: Paved
Price history
| Date | Event | Price |
|---|---|---|
| 8/9/2024 | Sold | -- |
Source: | ||
| 7/9/2024 | Pending sale | $400,000$131/sqft |
Source: | ||
| 6/28/2024 | Contingent | $400,000$131/sqft |
Source: | ||
| 6/14/2024 | Listed for sale | $400,000+40.4%$131/sqft |
Source: | ||
| 10/15/2019 | Sold | -- |
Source: | ||
Public tax history
| Year | Property taxes | Tax assessment |
|---|---|---|
| 2025 | $4,435 +11.1% | $54,950 +12% |
| 2024 | $3,992 +0.1% | $49,050 |
| 2023 | $3,986 +13.5% | $49,050 +14.2% |
Find assessor info on the county website
Neighborhood: 64083
Nearby schools
GreatSchools rating
- 4/10Stonegate Elementary SchoolGrades: K-5Distance: 0.2 mi
- 4/10Raymore-Peculiar South Middle SchoolGrades: 6-8Distance: 3.3 mi
- 6/10Raymore-Peculiar Sr. High SchoolGrades: 9-12Distance: 3.5 mi
Schools provided by the listing agent
- Elementary: Stonegate
- Middle: Raymore-Peculiar South
- High: Raymore-Peculiar
Source: Heartland MLS as distributed by MLS GRID. This data may not be complete. We recommend contacting the local school district to confirm school assignments for this home.
Get a cash offer in 3 minutes
Find out how much your home could sell for in as little as 3 minutes with a no-obligation cash offer.
Estimated market value$414,000
Get a cash offer in 3 minutes
Find out how much your home could sell for in as little as 3 minutes with a no-obligation cash offer.
Estimated market value
$414,000

