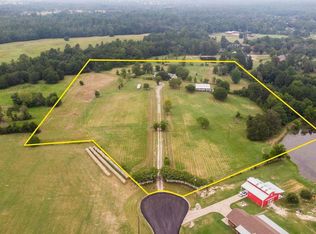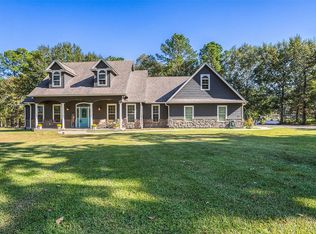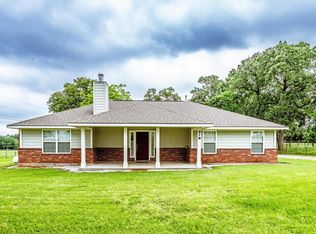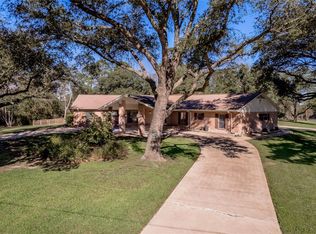Nestled in a peaceful country setting yet just minutes from modern conveniences, this beautifully remodeled home offers the perfect blend of privacy, comfort, and naural beauty. Situated on a sprawling 8.56 acres of mostly wooded land, this secluded retreat welcomes you with a private driveway leading into your own serene getaway. Wildlife abounds, with deer often seen grazing throughout the property, creating a true nature-lovers paradise. The home features three bedrooms and two bathrooms, along wiht an attached two-car carport for convenient covered parking. Step inside to discover a thoughtfully updated interior showcasing an open floor plan, stylish finishes, and an abundance of natural lighting. The remodeled kitchen is designed for everyday living and entertaining, complete with sleek countertops and ample cabinet space. Outdoor amenities include a shop/storage building that was once used as a horse barn, offering versatility for hobbies, equipment, or additional storage.
For sale
Price cut: $29K (1/6)
$699,999
83 Dahlia Rd, Huntsville, TX 77320
3beds
2,336sqft
Est.:
Single Family Residence
Built in 1996
8.56 Acres Lot
$671,800 Zestimate®
$300/sqft
$8/mo HOA
What's special
Stylish finishesOpen floor planThoughtfully updated interiorAbundance of natural lightingThree bedroomsTwo bathroomsSleek countertops
- 53 days |
- 351 |
- 12 |
Zillow last checked: 8 hours ago
Listing updated: January 07, 2026 at 02:37am
Listed by:
Ryan Canada TREC #0681274 903-880-1532,
Keller Williams Advantage Realty
Source: HAR,MLS#: 55044956
Tour with a local agent
Facts & features
Interior
Bedrooms & bathrooms
- Bedrooms: 3
- Bathrooms: 2
- Full bathrooms: 2
Heating
- Electric
Cooling
- Electric
Appliances
- Included: Electric Oven, Microwave, Electric Cooktop, Dishwasher
- Laundry: Electric Dryer Hookup, Washer Hookup
Features
- Flooring: Vinyl
- Number of fireplaces: 1
- Fireplace features: Wood Burning
Interior area
- Total structure area: 2,336
- Total interior livable area: 2,336 sqft
Property
Parking
- Total spaces: 2
- Parking features: Attached Carport
- Carport spaces: 2
Features
- Stories: 1
- Patio & porch: Covered, Patio/Deck
- Has private pool: Yes
- Pool features: Above Ground
Lot
- Size: 8.56 Acres
- Features: Wooded, 5 Up to 10 Acres
Details
- Additional structures: Barn(s), Shed(s), Workshop
- Parcel number: 37611
Construction
Type & style
- Home type: SingleFamily
- Architectural style: Other
- Property subtype: Single Family Residence
Materials
- Brick
- Foundation: Slab
- Roof: Composition
Condition
- New construction: No
- Year built: 1996
Utilities & green energy
- Sewer: Aerobic Septic
Green energy
- Energy efficient items: Thermostat
Community & HOA
Community
- Subdivision: Timberwilde - Sec 2
HOA
- Has HOA: Yes
- Amenities included: Playground, Pool, Tennis Court(s)
- HOA fee: $100 annually
Location
- Region: Huntsville
Financial & listing details
- Price per square foot: $300/sqft
- Tax assessed value: $291,555
- Annual tax amount: $4,491
- Date on market: 1/6/2026
- Road surface type: Asphalt
Estimated market value
$671,800
$638,000 - $705,000
$2,057/mo
Price history
Price history
| Date | Event | Price |
|---|---|---|
| 1/6/2026 | Price change | $699,999-4%$300/sqft |
Source: | ||
| 9/30/2025 | Price change | $729,000-2.7%$312/sqft |
Source: | ||
| 6/27/2025 | Price change | $749,000-4.6%$321/sqft |
Source: | ||
| 4/17/2025 | Listed for sale | $785,000$336/sqft |
Source: | ||
Public tax history
Public tax history
| Year | Property taxes | Tax assessment |
|---|---|---|
| 2024 | $1,856 -10.4% | $291,555 -36.2% |
| 2023 | $2,071 -42.5% | $457,136 +10% |
| 2022 | $3,605 +12% | $415,578 +10% |
| 2021 | $3,217 +1.2% | $377,798 +10% |
| 2020 | $3,178 +0.9% | $343,453 +10% |
| 2019 | $3,151 | $312,230 +1% |
| 2017 | -- | $309,020 +9.5% |
| 2016 | -- | $282,090 +9.8% |
| 2015 | -- | $256,980 +2.5% |
| 2014 | -- | $250,750 -16.7% |
| 2013 | -- | $301,160 -0.7% |
| 2012 | -- | $303,180 +12.7% |
| 2011 | -- | $268,940 +5.2% |
| 2010 | -- | $255,570 |
| 2009 | -- | $255,570 |
| 2008 | -- | $255,570 +10.2% |
| 2007 | -- | $232,000 |
Find assessor info on the county website
BuyAbility℠ payment
Est. payment
$4,061/mo
Principal & interest
$3277
Property taxes
$776
HOA Fees
$8
Climate risks
Neighborhood: 77320
Nearby schools
GreatSchools rating
- 2/10Samuel Houston Elementary SchoolGrades: K-4Distance: 4.3 mi
- 5/10Mance Park Middle SchoolGrades: 7-8Distance: 5 mi
- 3/10Huntsville High SchoolGrades: 9-12Distance: 6.1 mi
Schools provided by the listing agent
- Elementary: Samuel W Houston Elementary School
- Middle: Mance Park Middle School
- High: Huntsville High School
Source: HAR. This data may not be complete. We recommend contacting the local school district to confirm school assignments for this home.



