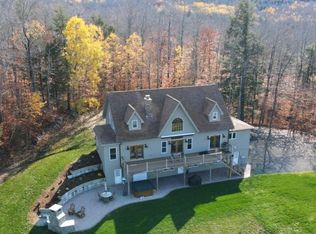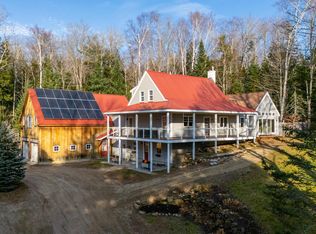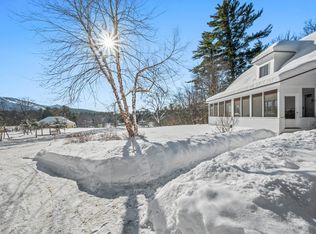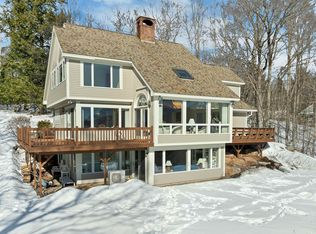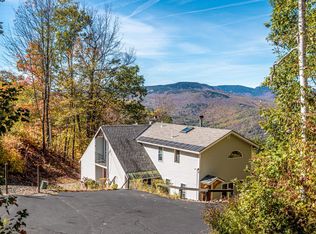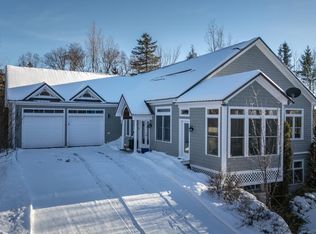Luxury Log Home Mountain Retreat in Jackson. A Rare Offering on 6 Private Acres. Opportunities like this are truly uncommon. This custom luxury log home blends character, privacy, and versatility in one unforgettable mountain retreat. Set on 6 secluded acres with beautiful views, an open floor plan, and the ease of one-level living, it offers a rare combination of comfort and craftsmanship. Seller financing is available. Renovated in 2020, the home makes a stunning first impression with massive hand-hewn log beams, a soaring cathedral ceiling, and warm natural wood throughout. The great room features wide plank pine floors and a newly added gas fireplace set in a striking natural-stone hearth. The chef-inspired kitchen pairs rustic charm with modern convenience, highlighted by a fully restored antique Raymond wood-burning cookstove framed in stone. Relax in the 4-season sunroom surrounded by nature, or step onto the expansive 1,200-sqft wrap-around deck for outdoor living at its best. The spacious primary suite includes log walls, a sitting area, walk-in closet, and private bath. Two additional bedrooms—one ensuite—complete the main level. Bonus Space: A detached one-level apartment offers a bedroom, full kitchen, living room with wood stove, full bath with laundry, and its own garage bay. Two oversized garage bays add exceptional storage or workshop options—ideal for guests, rental income, multigenerational living, or a caretaker. The wooded setting includes a stone patio with firepit, a large woodshed, and ample parking. Minutes to skiing, hiking, North Conway, and Jackson Village, this home delivers the perfect blend of luxury, privacy, and mountain-town charm.
Active
Listed by:
Corinne Ray,
Badger Peabody & Smith Realty Cell:603-986-7464
$1,100,000
83 Towle Road, Jackson, NH 03846
4beds
3,060sqft
Est.:
Single Family Residence
Built in 1934
6.05 Acres Lot
$1,072,200 Zestimate®
$359/sqft
$-- HOA
What's special
Beautiful viewsNewly added gas fireplaceTwo oversized garage baysAmple parkingLuxury log homeSoaring cathedral ceilingMassive hand-hewn log beams
- 5 days |
- 2,817 |
- 117 |
Zillow last checked: 8 hours ago
Listing updated: February 06, 2026 at 02:39pm
Listed by:
Corinne Ray,
Badger Peabody & Smith Realty Cell:603-986-7464
Source: PrimeMLS,MLS#: 5075962
Tour with a local agent
Facts & features
Interior
Bedrooms & bathrooms
- Bedrooms: 4
- Bathrooms: 4
- Full bathrooms: 2
- 3/4 bathrooms: 1
- 1/2 bathrooms: 1
Heating
- Oil, Forced Air, Gas Stove, Wood Stove
Cooling
- None
Appliances
- Included: ENERGY STAR Qualified Dishwasher, ENERGY STAR Qualified Dryer, Microwave, Electric Range, Gas Range, ENERGY STAR Qualified Refrigerator, ENERGY STAR Qualified Washer, Wood Cook Stove, Instant Hot Water
- Laundry: 1st Floor Laundry
Features
- Cathedral Ceiling(s), Ceiling Fan(s), Dining Area, Hearth, In-Law/Accessory Dwelling, Natural Woodwork, Walk-In Closet(s)
- Flooring: Carpet, Ceramic Tile, Wood
- Windows: Skylight(s)
- Basement: Concrete,Concrete Floor,Full,Insulated,Exterior Stairs,Interior Stairs,Walk-Up Access
- Has fireplace: Yes
- Fireplace features: Gas
Interior area
- Total structure area: 4,356
- Total interior livable area: 3,060 sqft
- Finished area above ground: 3,060
- Finished area below ground: 0
Property
Parking
- Total spaces: 3
- Parking features: Crushed Stone, Heated Garage, Driveway, Garage, Parking Spaces 1 - 10
- Garage spaces: 3
- Has uncovered spaces: Yes
Accessibility
- Accessibility features: 1st Floor 1/2 Bathroom, 1st Floor 3/4 Bathroom, 1st Floor Bedroom, 1st Floor Full Bathroom, 1st Floor Hrd Surfce Flr, Hard Surface Flooring, No Stairs, One-Level Home, 1st Floor Laundry
Features
- Levels: One
- Stories: 1
- Patio & porch: Patio, Enclosed Porch, Screened Porch, Heated Porch
- Exterior features: Building, Deck, Garden, Natural Shade, Shed
- Has view: Yes
- View description: Mountain(s)
- Frontage length: Road frontage: 25
Lot
- Size: 6.05 Acres
- Features: Country Setting, Field/Pasture, Level, Secluded, Views, Wooded, Near Country Club, Near Golf Course, Near Shopping, Near Skiing, Near Hospital
Details
- Additional structures: Guest House, Outbuilding
- Parcel number: JACKM00R31L000021S000000
- Zoning description: 01 - RURAL RESIDENTIAL
- Other equipment: Radon Mitigation
Construction
Type & style
- Home type: SingleFamily
- Property subtype: Single Family Residence
Materials
- Log Home, Stone Exterior, Wood Exterior
- Foundation: Concrete
- Roof: Metal
Condition
- New construction: No
- Year built: 1934
Utilities & green energy
- Electric: 200+ Amp Service, Circuit Breakers
- Sewer: Leach Field, Septic Design Available, Septic Tank
- Utilities for property: Cable at Site, Propane, Underground Utilities
Community & HOA
Community
- Security: Smoke Detector(s)
Location
- Region: Jackson
Financial & listing details
- Price per square foot: $359/sqft
- Tax assessed value: $941,600
- Annual tax amount: $8,107
- Date on market: 2/6/2026
- Road surface type: Gravel
Estimated market value
$1,072,200
$1.02M - $1.13M
$3,712/mo
Price history
Price history
| Date | Event | Price |
|---|---|---|
| 2/6/2026 | Listed for sale | $1,100,000-4.3%$359/sqft |
Source: | ||
| 10/6/2025 | Listing removed | $1,150,000$376/sqft |
Source: | ||
| 8/11/2025 | Price change | $1,150,000-4.2%$376/sqft |
Source: | ||
| 6/26/2025 | Listed for sale | $1,200,000+200%$392/sqft |
Source: | ||
| 11/12/2019 | Sold | $400,000-11.1%$131/sqft |
Source: | ||
Public tax history
Public tax history
| Year | Property taxes | Tax assessment |
|---|---|---|
| 2024 | $6,356 -4% | $941,600 +75.8% |
| 2023 | $6,621 +13.4% | $535,700 |
| 2022 | $5,839 +8.3% | $535,700 +9.2% |
Find assessor info on the county website
BuyAbility℠ payment
Est. payment
$5,622/mo
Principal & interest
$4265
Property taxes
$972
Home insurance
$385
Climate risks
Neighborhood: 03846
Nearby schools
GreatSchools rating
- NAJackson Grammar SchoolGrades: K-6Distance: 3.4 mi
- 5/10Josiah Bartlett Elementary SchoolGrades: PK-8Distance: 8.9 mi
- 4/10Kennett High SchoolGrades: 9-12Distance: 8.6 mi
Schools provided by the listing agent
- Elementary: Jackson Grammar School
- Middle: A. Crosby Kennett Middle Sch
- High: A. Crosby Kennett Sr. High
- District: Conway School District SAU #9
Source: PrimeMLS. This data may not be complete. We recommend contacting the local school district to confirm school assignments for this home.
- Loading
- Loading
