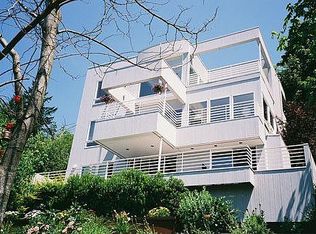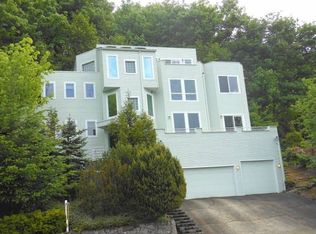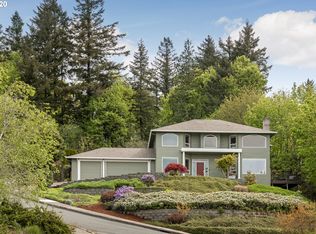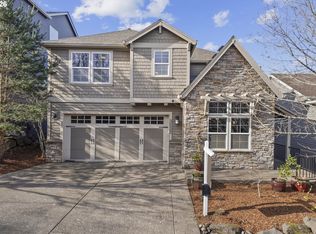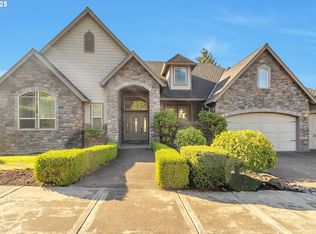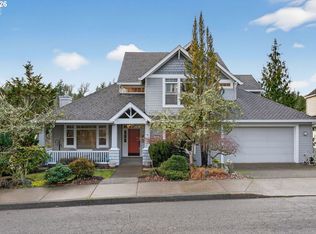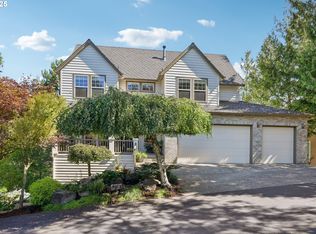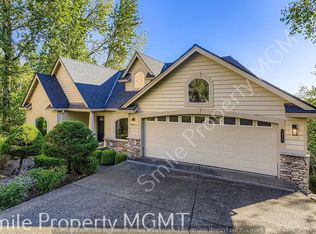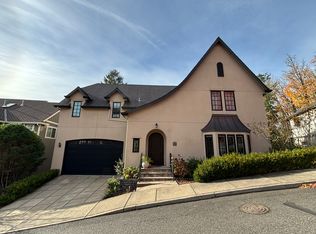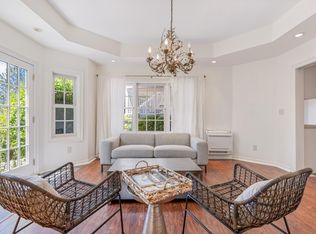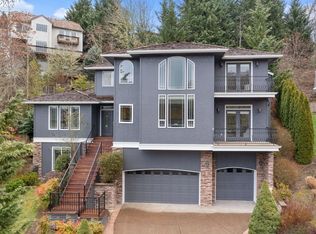Panoramic views and a primary suite on the main level set the tone for this spacious NW Portland home near Forest Heights. With 4 bedrooms and 3.5 baths, the flexible floor plan is well-suited for multi-generational living, entertaining, or extended guest stays. Features include a large family room, a bonus room, a wet bar, and an indoor sports court, along with multiple decks on twolevels that showcase the stunning views. A rare 4-car tandem garage provides exceptional storage and functionality. The home needs updating and is priced to reflect its condition, presenting an opportunity to create a truly special residence in a premier location. Sold as-is. Seller to make norepairs. [Home Energy Score = 4. HES Report at https://rpt.greenbuildingregistry.com/hes/OR10227465]
Active
$926,900
8336 NW Thompson Rd, Portland, OR 97229
4beds
6,392sqft
Est.:
Residential, Single Family Residence
Built in 2003
0.27 Acres Lot
$-- Zestimate®
$145/sqft
$-- HOA
What's special
Flexible floor planPanoramic viewsStunning viewsBonus roomLarge family roomWet barIndoor sports court
- 14 days |
- 5,660 |
- 243 |
Zillow last checked: 8 hours ago
Listing updated: February 05, 2026 at 12:08am
Listed by:
Erik Gerth 503-770-0492,
Premiere Property Group, LLC
Source: RMLS (OR),MLS#: 439919915
Tour with a local agent
Facts & features
Interior
Bedrooms & bathrooms
- Bedrooms: 4
- Bathrooms: 4
- Full bathrooms: 3
- Partial bathrooms: 1
- Main level bathrooms: 2
Rooms
- Room types: Utility Room, Bonus Room, Bedroom 4, Bedroom 2, Bedroom 3, Dining Room, Family Room, Kitchen, Living Room, Primary Bedroom
Primary bedroom
- Features: Bathroom, Deck, Walkin Closet, Wallto Wall Carpet
- Level: Main
Bedroom 2
- Features: Closet, Wallto Wall Carpet
- Level: Lower
Bedroom 3
- Features: Closet, Wallto Wall Carpet
- Level: Lower
Bedroom 4
- Features: Closet, Wallto Wall Carpet
- Level: Lower
Dining room
- Features: Wainscoting, Wallto Wall Carpet
- Level: Main
Family room
- Features: Fireplace, Wallto Wall Carpet
- Level: Lower
Kitchen
- Features: Builtin Refrigerator, Dishwasher, Gas Appliances, Gourmet Kitchen, Hardwood Floors, Granite
- Level: Main
Living room
- Features: Builtin Features, Fireplace, Wallto Wall Carpet
- Level: Main
Heating
- Forced Air, Fireplace(s)
Cooling
- Central Air
Appliances
- Included: Built-In Refrigerator, Dishwasher, Disposal, Double Oven, Gas Appliances, Range Hood, Stainless Steel Appliance(s), Gas Water Heater
Features
- Floor 3rd, Floor 4th, Granite, High Ceilings, Soaking Tub, Closet, Wainscoting, Gourmet Kitchen, Built-in Features, Bathroom, Walk-In Closet(s), Kitchen Island, Pantry
- Flooring: Hardwood, Wall to Wall Carpet
- Basement: Daylight,Exterior Entry,Full
- Number of fireplaces: 2
- Fireplace features: Gas
Interior area
- Total structure area: 6,392
- Total interior livable area: 6,392 sqft
Video & virtual tour
Property
Parking
- Total spaces: 4
- Parking features: Driveway, Garage Door Opener, Attached, Tandem
- Attached garage spaces: 4
- Has uncovered spaces: Yes
Accessibility
- Accessibility features: Garage On Main, Main Floor Bedroom Bath, Natural Lighting, Parking, Accessibility
Features
- Stories: 4
- Patio & porch: Covered Deck, Deck
- Has view: Yes
- View description: Mountain(s), Territorial, Trees/Woods
Lot
- Size: 0.27 Acres
- Features: Sloped, SqFt 10000 to 14999
Details
- Additional structures: Outbuilding
- Parcel number: R270772
Construction
Type & style
- Home type: SingleFamily
- Architectural style: Other
- Property subtype: Residential, Single Family Residence
Materials
- Other
- Roof: Tile
Condition
- Resale
- New construction: No
- Year built: 2003
Utilities & green energy
- Gas: Gas
- Sewer: Public Sewer
- Water: Public
Community & HOA
Community
- Security: Unknown
HOA
- Has HOA: No
Location
- Region: Portland
Financial & listing details
- Price per square foot: $145/sqft
- Tax assessed value: $1,489,350
- Annual tax amount: $26,985
- Date on market: 1/28/2026
- Listing terms: Cash
- Road surface type: Paved
Estimated market value
Not available
Estimated sales range
Not available
$5,575/mo
Price history
Price history
| Date | Event | Price |
|---|---|---|
| 1/28/2026 | Listed for sale | $926,900-22.1%$145/sqft |
Source: | ||
| 6/20/2025 | Sold | $1,190,000-6.7%$186/sqft |
Source: Public Record Report a problem | ||
| 1/20/2021 | Listing removed | -- |
Source: | ||
| 1/13/2021 | Price change | $1,274,950-1.9%$199/sqft |
Source: Cascade Sothebys International Realty #21649654 Report a problem | ||
| 12/15/2020 | Price change | $1,299,950-2.3%$203/sqft |
Source: Cascade Sothebys International Realty #21649654 Report a problem | ||
Public tax history
Public tax history
| Year | Property taxes | Tax assessment |
|---|---|---|
| 2025 | $26,986 +1.3% | $1,128,210 +3% |
| 2024 | $26,645 -0.5% | $1,095,350 +3% |
| 2023 | $26,774 +3.8% | $1,063,450 +3% |
Find assessor info on the county website
BuyAbility℠ payment
Est. payment
$5,457/mo
Principal & interest
$4391
Property taxes
$742
Home insurance
$324
Climate risks
Neighborhood: Northwest Heights
Nearby schools
GreatSchools rating
- 9/10Forest Park Elementary SchoolGrades: K-5Distance: 0.7 mi
- 5/10West Sylvan Middle SchoolGrades: 6-8Distance: 2.7 mi
- 8/10Lincoln High SchoolGrades: 9-12Distance: 3.9 mi
Schools provided by the listing agent
- Elementary: Forest Park
- Middle: West Sylvan
- High: Lincoln
Source: RMLS (OR). This data may not be complete. We recommend contacting the local school district to confirm school assignments for this home.
Open to renting?
Browse rentals near this home.- Loading
- Loading
