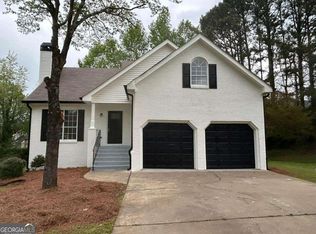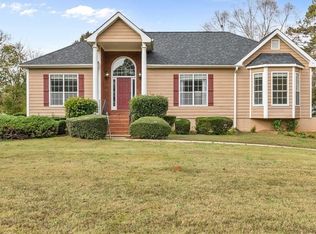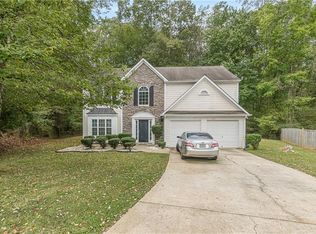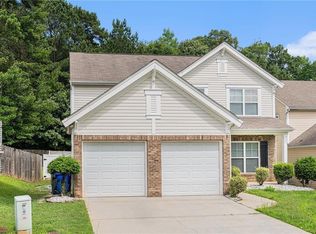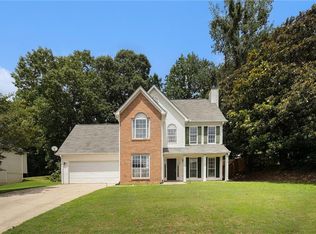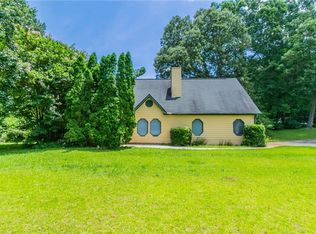Back on the market due to no fault of the sellers. Welcome to 837 Ravins Way, a beautiful Walden neighborhood home, featuring 4 bedrooms, 2.5 bathrooms and perfectly situated on a peaceful cul-de-sac. Recently updated with new paint and new carpet throughout, this spacious property combines comfort, convenience, and easy living in one of the area’s most desirable communities. Inside, you’ll enjoy a bright, open layout with generous living areas designed for both relaxation and entertaining. Upstairs, all four bedrooms are well-sized, including a large primary suite with private bath that creates the perfect retreat. The Walden community offers resort-style amenities such as a swimming pool, tennis courts, and a playground. Conveniently located less than a mile from The Bridges at Jodeco, residents have quick access to Costco, Sprouts Farmers Market, dining, and shops, making this home the perfect balance of peaceful suburban living and everyday convenience.
Active
$299,000
837 Ravins Way, Stockbridge, GA 30281
4beds
2,007sqft
Est.:
Single Family Residence, Residential
Built in 1995
1,306.8 Square Feet Lot
$299,000 Zestimate®
$149/sqft
$49/mo HOA
What's special
Bright open layoutPeaceful cul-de-sac
- 224 days |
- 2,153 |
- 140 |
Zillow last checked: 8 hours ago
Listing updated: February 23, 2026 at 10:17am
Listing Provided by:
Kristin Coleman,
Coldwell Banker Realty 770-623-1900
Source: FMLS GA,MLS#: 7617755
Tour with a local agent
Facts & features
Interior
Bedrooms & bathrooms
- Bedrooms: 4
- Bathrooms: 3
- Full bathrooms: 2
- 1/2 bathrooms: 1
Rooms
- Room types: Dining Room
Primary bedroom
- Features: None
- Level: None
Bedroom
- Features: None
Primary bathroom
- Features: Separate Tub/Shower, Vaulted Ceiling(s)
Dining room
- Features: Separate Dining Room
Kitchen
- Features: Breakfast Bar, Eat-in Kitchen
Heating
- Central
Cooling
- Central Air
Appliances
- Included: Dishwasher, Disposal, Gas Range, Gas Water Heater, Refrigerator
- Laundry: Laundry Room
Features
- Double Vanity, High Speed Internet
- Flooring: Carpet, Ceramic Tile, Vinyl
- Basement: None
- Number of fireplaces: 1
- Fireplace features: Factory Built
- Common walls with other units/homes: No Common Walls
Interior area
- Total structure area: 2,007
- Total interior livable area: 2,007 sqft
Video & virtual tour
Property
Parking
- Total spaces: 2
- Parking features: Attached, Garage, Garage Door Opener, Garage Faces Front, Kitchen Level, Level Driveway, On Street
- Attached garage spaces: 2
- Has uncovered spaces: Yes
Accessibility
- Accessibility features: None
Features
- Levels: Two
- Stories: 2
- Patio & porch: Covered, Patio, Rear Porch
- Exterior features: None, No Dock
- Pool features: None
- Spa features: None
- Fencing: Back Yard
- Has view: Yes
- View description: Neighborhood, Trees/Woods
- Waterfront features: None
- Body of water: None
Lot
- Size: 1,306.8 Square Feet
- Features: Back Yard, Cul-De-Sac, Level
Details
- Additional structures: None
- Parcel number: 052C04056000
- Other equipment: None
- Horse amenities: None
Construction
Type & style
- Home type: SingleFamily
- Architectural style: Traditional
- Property subtype: Single Family Residence, Residential
Materials
- Aluminum Siding
- Foundation: Slab
- Roof: Composition
Condition
- Resale
- New construction: No
- Year built: 1995
Utilities & green energy
- Electric: Other
- Sewer: Public Sewer
- Water: Public
- Utilities for property: Cable Available, Electricity Available, Phone Available, Sewer Available, Water Available
Green energy
- Energy efficient items: None
- Energy generation: None
Community & HOA
Community
- Features: Homeowners Assoc, Near Shopping, Park, Playground, Pool, Tennis Court(s)
- Security: Smoke Detector(s)
- Subdivision: Walden
HOA
- Has HOA: Yes
- Services included: Swim, Tennis
- HOA fee: $587 annually
Location
- Region: Stockbridge
Financial & listing details
- Price per square foot: $149/sqft
- Tax assessed value: $314,000
- Annual tax amount: $5,241
- Date on market: 7/18/2025
- Cumulative days on market: 216 days
- Listing terms: Cash,Conventional,FHA,VA Loan
- Electric utility on property: Yes
- Road surface type: Asphalt
Estimated market value
$299,000
$284,000 - $314,000
$2,325/mo
Price history
Price history
| Date | Event | Price |
|---|---|---|
| 1/14/2026 | Listed for sale | $299,000$149/sqft |
Source: | ||
| 1/12/2026 | Pending sale | $299,000$149/sqft |
Source: | ||
| 11/20/2025 | Price change | $299,000-3.5%$149/sqft |
Source: | ||
| 9/29/2025 | Price change | $310,000-6.1%$154/sqft |
Source: | ||
| 7/18/2025 | Listed for sale | $330,000+67.5%$164/sqft |
Source: | ||
| 9/25/2019 | Sold | $197,000+1%$98/sqft |
Source: | ||
| 9/3/2019 | Pending sale | $195,000$97/sqft |
Source: BHGRE Metro Brokers #8644080 Report a problem | ||
| 8/19/2019 | Listed for sale | $195,000+8.4%$97/sqft |
Source: BHGRE Metro Brokers #8644080 Report a problem | ||
| 2/15/2019 | Sold | $179,900$90/sqft |
Source: Public Record Report a problem | ||
| 1/11/2019 | Pending sale | $179,900$90/sqft |
Source: SouthSide, REALTORS #8502120 Report a problem | ||
| 12/31/2018 | Listed for sale | $179,900$90/sqft |
Source: SouthSide, REALTORS #8502120 Report a problem | ||
| 10/30/2018 | Listing removed | $179,900$90/sqft |
Source: SouthSide, REALTORS� #8429231 Report a problem | ||
| 9/12/2018 | Pending sale | $179,900$90/sqft |
Source: SouthSide, REALTORS� #8429231 Report a problem | ||
| 9/6/2018 | Listed for sale | $179,900$90/sqft |
Source: SouthSide, REALTORS� #8429231 Report a problem | ||
| 8/8/2018 | Pending sale | $179,900$90/sqft |
Source: SouthSide, REALTORS� #8429231 Report a problem | ||
| 8/3/2018 | Listed for sale | $179,900+37.3%$90/sqft |
Source: SouthSide, REALTORS� #8429231 Report a problem | ||
| 1/6/2003 | Sold | $131,000+23.4%$65/sqft |
Source: Public Record Report a problem | ||
| 11/9/1995 | Sold | $106,200$53/sqft |
Source: Public Record Report a problem | ||
Public tax history
Public tax history
| Year | Property taxes | Tax assessment |
|---|---|---|
| 2024 | $3,737 +14.6% | $125,600 +0.5% |
| 2023 | $3,261 +5.2% | $124,960 +29.1% |
| 2022 | $3,100 +12.2% | $96,760 +17.3% |
| 2021 | $2,762 +6.9% | $82,480 +10% |
| 2020 | $2,585 +247.5% | $74,960 +9.5% |
| 2019 | $744 +3.1% | $68,440 +16.4% |
| 2018 | $721 +11.3% | $58,800 +13.5% |
| 2016 | $648 -53.7% | $51,800 -4.1% |
| 2015 | $1,400 | $54,040 +16.5% |
| 2014 | -- | $46,400 |
| 2013 | -- | -- |
| 2012 | -- | -- |
| 2011 | -- | -- |
| 2010 | -- | -- |
| 2009 | -- | -- |
| 2008 | $1,733 -3.9% | -- |
| 2007 | $1,803 +3.9% | $60,320 |
| 2005 | $1,736 | $60,320 |
| 2004 | $1,736 +7.2% | $60,320 +5.7% |
| 2003 | $1,619 +7% | $57,080 +3.2% |
| 2002 | $1,513 +1.2% | $55,320 +3.8% |
| 2001 | $1,496 -7.1% | $53,320 +4.3% |
| 2000 | $1,610 | $51,120 |
Find assessor info on the county website
BuyAbility℠ payment
Est. payment
$1,683/mo
Principal & interest
$1392
Property taxes
$242
HOA Fees
$49
Climate risks
Neighborhood: 30281
Nearby schools
GreatSchools rating
- 2/10Pate's Creek Elementary SchoolGrades: PK-5Distance: 1.1 mi
- 4/10Dutchtown Middle SchoolGrades: 6-8Distance: 1.4 mi
- 5/10Dutchtown High SchoolGrades: 9-12Distance: 1.6 mi
Schools provided by the listing agent
- Elementary: Pate's Creek
- Middle: Dutchtown
- High: Dutchtown
Source: FMLS GA. This data may not be complete. We recommend contacting the local school district to confirm school assignments for this home.
