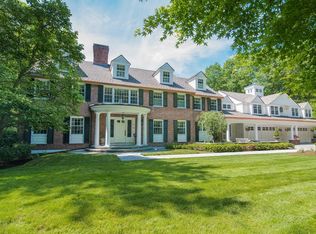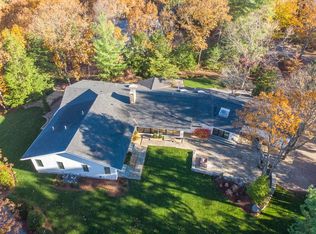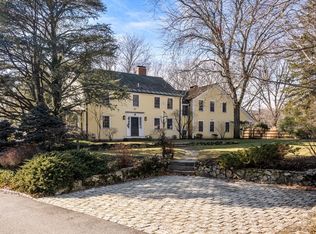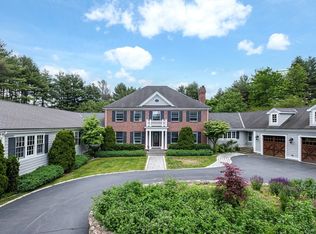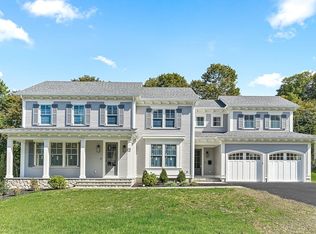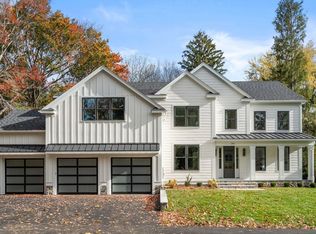A rare offering in Wellesley, located in Cliff estates—this nearly one-acre private, park-like property features quality outdoor living and an elegant brick-front colonial. Professionally landscaped grounds frame a spacious patio, sweeping lawn, and year-round heated pool, creating a true backyard sanctuary. Inside, the home showcases a classic formal fire placed living room and dining room. Luxurious open-concept kitchen and family room. Highlights include top-tier appliances, A dramatic wall of sliding glass doors along the kitchen and dining area blends indoor and outdoor living for effortless entertaining.The second floor offers six generous bedrooms plus a versatile bonus space ideal for work, play, or guests. The finished walk-out lower level features a full bath, theater and gym. An exceptional combination of space, privacy, and convenience—just moments to schools and major commuting routes. Luxury living at its finest in Wellesley.
For sale
Price cut: $50K (2/5)
$3,945,000
84 Royalston Rd, Wellesley, MA 02481
6beds
6,406sqft
Est.:
Single Family Residence
Built in 1971
0.83 Acres Lot
$3,782,600 Zestimate®
$616/sqft
$-- HOA
What's special
Elegant brick-front colonialProfessionally landscaped groundsFinished walk-out lower levelSix generous bedroomsYear-round heated poolSpacious patioTop-tier appliances
- 64 days |
- 2,052 |
- 35 |
Zillow last checked: 8 hours ago
Listing updated: February 09, 2026 at 12:08am
Listed by:
William Montero 617-312-7232,
Gibson Sotheby's International Realty 617-375-6900
Source: MLS PIN,MLS#: 73461700
Tour with a local agent
Facts & features
Interior
Bedrooms & bathrooms
- Bedrooms: 6
- Bathrooms: 6
- Full bathrooms: 5
- 1/2 bathrooms: 1
Primary bedroom
- Area: 405
- Dimensions: 27 x 15
Bedroom 2
- Area: 195
- Dimensions: 13 x 15
Bedroom 3
- Area: 165
- Dimensions: 11 x 15
Bedroom 4
- Area: 130
- Dimensions: 10 x 13
Bedroom 5
- Area: 130
- Dimensions: 10 x 13
Primary bathroom
- Features: Yes
Dining room
- Area: 210
- Dimensions: 14 x 15
Family room
- Area: 266
- Dimensions: 14 x 19
Kitchen
- Area: 480
- Dimensions: 24 x 20
Living room
- Area: 405
- Dimensions: 27 x 15
Office
- Area: 240
- Dimensions: 12 x 20
Heating
- Baseboard, Natural Gas
Cooling
- Central Air
Appliances
- Included: Gas Water Heater, Range, Oven, Dishwasher, Disposal, Refrigerator, Washer, Dryer
Features
- Office, Den, Exercise Room, Media Room
- Flooring: Wood, Tile
- Windows: Insulated Windows
- Basement: Full
- Number of fireplaces: 3
Interior area
- Total structure area: 6,406
- Total interior livable area: 6,406 sqft
- Finished area above ground: 4,896
- Finished area below ground: 1,510
Video & virtual tour
Property
Parking
- Total spaces: 8
- Parking features: Attached
- Attached garage spaces: 2
- Uncovered spaces: 6
Features
- Patio & porch: Screened, Patio
- Exterior features: Porch - Screened, Patio, Pool - Inground Heated
- Has private pool: Yes
- Pool features: Pool - Inground Heated
Lot
- Size: 0.83 Acres
- Features: Wooded
Details
- Parcel number: M:131 R:002 S:,262370
- Zoning: SR30
Construction
Type & style
- Home type: SingleFamily
- Architectural style: Colonial
- Property subtype: Single Family Residence
Materials
- Frame
- Foundation: Concrete Perimeter
- Roof: Shingle
Condition
- Year built: 1971
Utilities & green energy
- Electric: 220 Volts
- Sewer: Public Sewer
- Water: Public
Community & HOA
Community
- Features: Public Transportation, Shopping, Pool, Park, Walk/Jog Trails, Golf, Medical Facility, Bike Path, Highway Access, House of Worship, Private School, Public School, T-Station, University
HOA
- Has HOA: No
Location
- Region: Wellesley
Financial & listing details
- Price per square foot: $616/sqft
- Tax assessed value: $3,413,000
- Annual tax amount: $35,086
- Date on market: 12/11/2025
Estimated market value
$3,782,600
$3.59M - $3.97M
$14,338/mo
Price history
Price history
| Date | Event | Price |
|---|---|---|
| 2/5/2026 | Price change | $3,945,000-1.3%$616/sqft |
Source: MLS PIN #73461700 Report a problem | ||
| 12/11/2025 | Listed for sale | $3,995,000+23.1%$624/sqft |
Source: MLS PIN #73461700 Report a problem | ||
| 5/20/2019 | Listing removed | $3,245,000$507/sqft |
Source: Compass #72447065 Report a problem | ||
| 1/29/2019 | Listed for sale | $3,245,000-1.5%$507/sqft |
Source: Compass #72447065 Report a problem | ||
| 10/31/2018 | Listing removed | $3,295,000$514/sqft |
Source: Compass #72387562 Report a problem | ||
Public tax history
Public tax history
| Year | Property taxes | Tax assessment |
|---|---|---|
| 2025 | $35,086 +7.7% | $3,413,000 +9.1% |
| 2024 | $32,573 +0.7% | $3,129,000 +10.7% |
| 2023 | $32,358 -0.6% | $2,826,000 +1.4% |
Find assessor info on the county website
BuyAbility℠ payment
Est. payment
$24,479/mo
Principal & interest
$19745
Property taxes
$3353
Home insurance
$1381
Climate risks
Neighborhood: 02481
Nearby schools
GreatSchools rating
- 9/10Katharine Lee Bates Elementary SchoolGrades: K-5Distance: 0.6 mi
- 8/10Wellesley Middle SchoolGrades: 6-8Distance: 1.1 mi
- 10/10Wellesley High SchoolGrades: 9-12Distance: 1.4 mi
- Loading
- Loading
