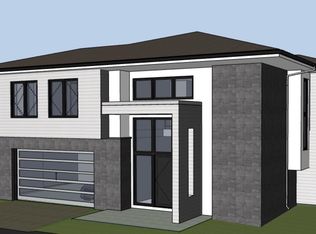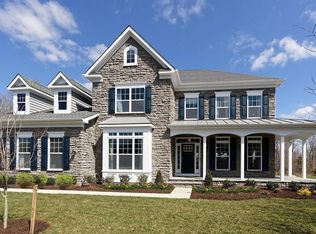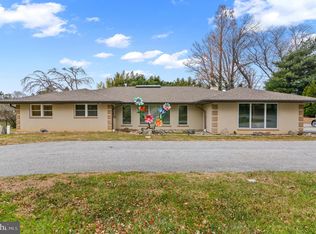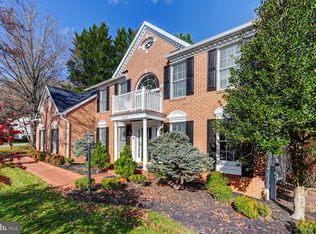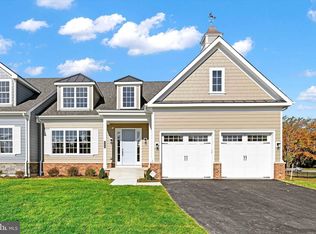TO BE BUILT - Build your dream home on this estate lot! Welcome to spacious enjoyment! This home design is a great option for families looking for a multi-gen floorplan. This home provides the flexibility to create two distinct living areas under one roof. There’s no shortage of curb appeal for this popular design which blends farmhouse and Craftsman elements offering both style and practicality for modern living. The Linden features fabulous design appointments and tremendous value starting with a welcoming foyer and main level library, a formal dining area and a spacious entertainer’s kitchen with tons of cabinet space and light-filled breakfast area. The second floor features a huge primary suite with two room-sized walk-in closets and a spa bath. Three nicely sized secondary bedrooms complete the second floor. There’s no compromising when you choose the Linden. There are many customization options including a main level “owners’ choice” room, a side load two-car garage, a third level loft as an entertaining area or bedroom, and a fully customizable lower level with optional rec room, bedroom and bath, game room, wet bar, media, and exercise room. The main attraction of the Linden is flexibility. Add to all this the ability to customize this home to suit your specific needs. Make this home yours today! **Builder makes no representation about land/lot listing. Listing is strictly for co-marketing purposes only. Due diligence is the buyer’s responsibility with land purchase. ** The options and photos attached depict multiple elevations and options not included in listing price. Price is subject to change based on options added.
New construction
$1,182,000
8430 Stevenson Rd, Pikesville, MD 21208
4beds
3,451sqft
Est.:
Single Family Residence
Built in ----
0.93 Acres Lot
$-- Zestimate®
$343/sqft
$-- HOA
What's special
Rec roomGame roomMain level libraryWelcoming foyerExercise roomRoom-sized walk-in closetsLight-filled breakfast area
- 190 days |
- 745 |
- 25 |
Zillow last checked: 8 hours ago
Listing updated: August 18, 2025 at 04:21am
Listed by:
Stephen Ferrandi 866-910-5263,
Maryland Land Real Estate Advisors 8669105263
Source: Bright MLS,MLS#: MDBC2134058
Tour with a local agent
Facts & features
Interior
Bedrooms & bathrooms
- Bedrooms: 4
- Bathrooms: 3
- Full bathrooms: 2
- 1/2 bathrooms: 1
- Main level bathrooms: 1
Basement
- Area: 0
Heating
- Forced Air, Central
Cooling
- Central Air, Electric
Appliances
- Included: Stainless Steel Appliance(s), Cooktop, Microwave, Double Oven, Oven, Electric Water Heater
Features
- Breakfast Area, Dining Area, Kitchen - Gourmet
- Flooring: Hardwood, Laminate, Luxury Vinyl, Carpet, Ceramic Tile
- Windows: Low Emissivity Windows, Vinyl Clad
- Basement: Concrete
- Has fireplace: No
Interior area
- Total structure area: 3,451
- Total interior livable area: 3,451 sqft
- Finished area above ground: 3,451
- Finished area below ground: 0
Property
Parking
- Total spaces: 2
- Parking features: Garage Faces Side, Attached
- Attached garage spaces: 2
Accessibility
- Accessibility features: None
Features
- Levels: Three
- Stories: 3
- Pool features: None
Lot
- Size: 0.93 Acres
Details
- Additional structures: Above Grade, Below Grade
- Parcel number: 04032500002283
- Zoning: DR 1
- Special conditions: Standard
Construction
Type & style
- Home type: SingleFamily
- Architectural style: Colonial
- Property subtype: Single Family Residence
Materials
- Brick Front, Vinyl Siding, Stone
- Foundation: Concrete Perimeter, Slab
- Roof: Architectural Shingle
Condition
- Excellent
- New construction: Yes
Details
- Builder model: Linden
- Builder name: Timberlake
Utilities & green energy
- Sewer: Public Hook/Up Avail
- Water: Public Hook-up Available
Community & HOA
Community
- Subdivision: None Available
HOA
- Has HOA: No
Location
- Region: Pikesville
Financial & listing details
- Price per square foot: $343/sqft
- Tax assessed value: $142,200
- Annual tax amount: $1,723
- Date on market: 7/18/2025
- Listing agreement: Exclusive Right To Sell
- Ownership: Fee Simple
Estimated market value
Not available
Estimated sales range
Not available
$1,868/mo
Price history
Price history
| Date | Event | Price |
|---|---|---|
| 7/18/2025 | Price change | $1,182,000+123%$343/sqft |
Source: | ||
| 7/16/2025 | Listed for sale | $530,000$154/sqft |
Source: | ||
| 8/1/2024 | Listing removed | $530,000$154/sqft |
Source: | ||
| 7/15/2022 | Listed for sale | $530,000+96.4%$154/sqft |
Source: | ||
| 10/16/2016 | Listing removed | $269,900$78/sqft |
Source: RE/MAX PREMIER ASSOCIATES #BC7899864 Report a problem | ||
Public tax history
Public tax history
| Year | Property taxes | Tax assessment |
|---|---|---|
| 2025 | $1,723 | $142,200 |
| 2024 | $1,723 | $142,200 |
| 2023 | $1,723 | $142,200 |
Find assessor info on the county website
BuyAbility℠ payment
Est. payment
$7,300/mo
Principal & interest
$5871
Property taxes
$1015
Home insurance
$414
Climate risks
Neighborhood: 21208
Nearby schools
GreatSchools rating
- 10/10Fort Garrison Elementary SchoolGrades: PK-5Distance: 0.6 mi
- 3/10Pikesville Middle SchoolGrades: 6-8Distance: 1.8 mi
- 5/10Pikesville High SchoolGrades: 9-12Distance: 2 mi
Schools provided by the listing agent
- Elementary: Fort Garrison
- Middle: Pikesville
- High: Pikesville
- District: Baltimore County Public Schools
Source: Bright MLS. This data may not be complete. We recommend contacting the local school district to confirm school assignments for this home.
