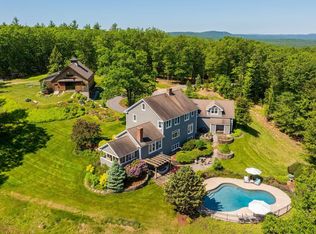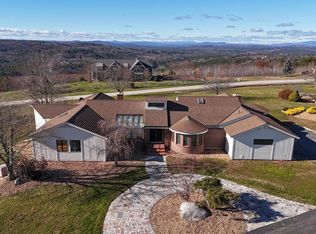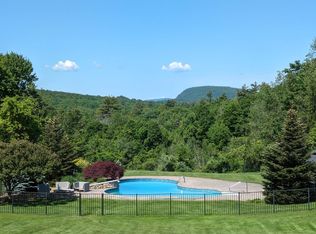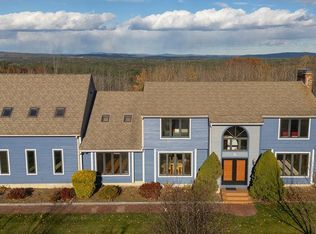Every inch of this extraordinary home has been meticulously reimagined, torn down to the studs and completely rebuilt within the last two years, blending timeless craftsmanship with luxurious modern amenities. From the moment you step inside, the soaring ceilings, California hardwood floors, and custom finishes set an unforgettable tone. The main house features a chef’s kitchen designed for both entertaining and everyday living, a 1st floor primary suite, and a stunning guest wing anchored by a floor-to-ceiling stone fireplace. The flow from indoors to outdoors is seamless, leading to a resort worthy inground pool framed by lush gardens that create your own private oasis. The finished lower level offers a spacious entertainment room and a fully equipped home gym. A detached 3 story garage provides endless possibilities, with multiple levels for parking, storage, and hobbies. The top floor boasts a sun filled open concept in-law apartment with private laundry, accessible via a traditional staircase or a striking spiral staircase. An additional 5 bay garage ensures there’s room for every vehicle, tool, and toy. Set on over 13 acres of meticulously maintained grounds, this property is perfectly located near Pat’s Peak and Mount Sunapee, ideal for ski enthusiasts and surrounded by ample ATV and snowmobile trails for year round outdoor adventure. This is more than a home, it’s a lifestyle.
Active
Listed by:
Hvizda Realty Group,
EXP Realty Cell:603-557-6661,
Ryan Hvizda,
EXP Realty
Price cut: $150K (11/28)
$2,100,000
849 River Road, Weare, NH 03281
4beds
5,770sqft
Est.:
Farm
Built in 2007
13.41 Acres Lot
$-- Zestimate®
$364/sqft
$-- HOA
What's special
Floor-to-ceiling stone fireplacePrivate laundryResort worthy inground poolFully equipped home gymLush gardensSoaring ceilingsCustom finishes
- 80 days |
- 3,438 |
- 207 |
Zillow last checked: 8 hours ago
Listing updated: January 18, 2026 at 07:03am
Listed by:
Hvizda Realty Group,
EXP Realty Cell:603-557-6661,
Ryan Hvizda,
EXP Realty
Source: PrimeMLS,MLS#: 5068103
Tour with a local agent
Facts & features
Interior
Bedrooms & bathrooms
- Bedrooms: 4
- Bathrooms: 5
- Full bathrooms: 4
- 1/2 bathrooms: 1
Heating
- Wood, Air to Air Heat Exchanger, ENERGY STAR Qualified Equipment, Geothermal, Heat Pump, Radiant Floor, Stove
Cooling
- Central Air
Appliances
- Included: Gas Cooktop, ENERGY STAR Qualified Dishwasher, ENERGY STAR Qualified Dryer, Mini Fridge, Double Oven, Wood Cook Stove, Gas Stove, Stand Alone Ice Maker
Features
- Central Vacuum, Cathedral Ceiling(s), Ceiling Fan(s), In-Law Suite, Kitchen Island, Kitchen/Dining, Enrgy Rtd Lite Fixture(s), LED Lighting
- Flooring: Ceramic Tile, Hardwood
- Windows: Screens
- Basement: Concrete,Concrete Floor,Finished,Interior Stairs,Exterior Entry,Walk-Out Access
- Has fireplace: Yes
- Fireplace features: Wood Burning
Interior area
- Total structure area: 5,770
- Total interior livable area: 5,770 sqft
- Finished area above ground: 5,770
- Finished area below ground: 0
Property
Parking
- Total spaces: 4
- Parking features: Paved, Driveway, Garage, Parking Spaces 5 - 10, RV Access/Parking
- Garage spaces: 4
- Has uncovered spaces: Yes
Accessibility
- Accessibility features: 1st Floor 1/2 Bathroom, 1st Floor 3 Ft. Doors, 1st Floor 3/4 Bathroom, 1st Floor Hrd Surfce Flr, Hard Surface Flooring, Kitchen w/5 Ft. Diameter, 1st Floor Laundry
Features
- Levels: One and One Half
- Stories: 1.5
- Patio & porch: Porch, Covered Porch, Screened Porch
- Exterior features: Balcony, Basketball Court, Deck, Garden, Storage
- Has private pool: Yes
- Pool features: In Ground
- Frontage length: Road frontage: 56
Lot
- Size: 13.41 Acres
- Features: Country Setting, Open Lot, Timber, Wooded
Details
- Additional structures: Barn(s), Guest House
- Parcel number: WEARM00409L000059S000004
- Zoning description: Res
- Other equipment: Other
Construction
Type & style
- Home type: SingleFamily
- Property subtype: Farm
Materials
- ICFs (Insulated Concrete Forms), Post and Beam, Timber Frame
- Foundation: Concrete, Concrete Slab, Floating Slab, Insulated Concrete Forms, Poured Concrete
- Roof: Architectural Shingle,Standing Seam
Condition
- New construction: No
- Year built: 2007
Utilities & green energy
- Electric: 200+ Amp Service
- Sewer: 500 Gallon, On-Site Septic Exists
- Utilities for property: Cable, Gas On-Site, Phone Available, Underground Utilities
Community & HOA
Location
- Region: Weare
Financial & listing details
- Price per square foot: $364/sqft
- Tax assessed value: $760,862
- Annual tax amount: $23,366
- Date on market: 10/31/2025
- Road surface type: Paved
Estimated market value
Not available
Estimated sales range
Not available
Not available
Price history
Price history
| Date | Event | Price |
|---|---|---|
| 11/28/2025 | Price change | $2,100,000-6.7%$364/sqft |
Source: | ||
| 9/10/2025 | Price change | $2,250,000-5.9%$390/sqft |
Source: | ||
| 8/14/2025 | Listed for sale | $2,390,000$414/sqft |
Source: | ||
Public tax history
Public tax history
| Year | Property taxes | Tax assessment |
|---|---|---|
| 2024 | $15,514 +8.2% | $760,862 0% |
| 2023 | $14,338 +8.3% | $761,026 +0% |
| 2022 | $13,242 -4.1% | $761,013 +32% |
Find assessor info on the county website
BuyAbility℠ payment
Est. payment
$11,521/mo
Principal & interest
$8143
Property taxes
$2643
Home insurance
$735
Climate risks
Neighborhood: 03281
Nearby schools
GreatSchools rating
- 3/10Weare Middle SchoolGrades: 4-8Distance: 2.8 mi
- 5/10John Stark Regional High SchoolGrades: 9-12Distance: 5.1 mi
- 3/10Center Woods SchoolGrades: PK-3Distance: 3.3 mi
Schools provided by the listing agent
- Elementary: Center Woods Elementary School
- Middle: Weare Middle School
- High: John Stark Regional HS
- District: Weare
Source: PrimeMLS. This data may not be complete. We recommend contacting the local school district to confirm school assignments for this home.
- Loading
- Loading



