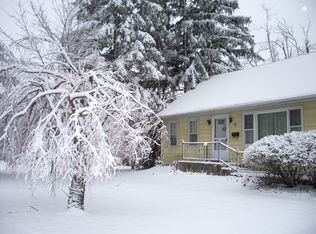Closed
$355,000
85 Harding Rd, Williamsville, NY 14221
3beds
1,427sqft
Single Family Residence
Built in 2020
9,147.6 Square Feet Lot
$377,000 Zestimate®
$249/sqft
$2,806 Estimated rent
Home value
$377,000
$354,000 - $400,000
$2,806/mo
Zestimate® history
Loading...
Owner options
Explore your selling options
What's special
Custom new build home in Amherst Clarence Schools close to all of the amenities. This hand crafted beauty is built with energy efficiency in mind the superior wall system gives the home owner that extra r-value to keep utility cost down in every season. Not to mention the ADA like features with roll in 1st floor shower and 1st floor master bedroom with extra wide door openings and smooth flooring through out. Just under 1500 sq ft this house must be seen inside to understand the high performance features. The Kitchen is gorgeous with solid surface quartz tops and plenty of cabinet space. The first floor laundry and mud room create the perfect transition from the attached garage. The builders are perfectionist and it shows in the care and thought that went into all of the details they have included. Maintenance free exterior concrete walls, concrete driveway, asphalt architectural roof Shingles with ice shield. Simply put the Big Bad Wolf would skip this house cause its so solid and yes it has 3 bedrooms that the three little pigs would love with 2 full baths. Come tour this smart living home today!
Zillow last checked: 8 hours ago
Listing updated: March 24, 2023 at 03:49pm
Listed by:
James G LoVallo 716-634-5101,
LoVallo Real Estate
Bought with:
Cynthia Petkus-Barna, 10401322957
Berkshire Hathaway Homeservices Zambito Realtors
Source: NYSAMLSs,MLS#: B1452826 Originating MLS: Buffalo
Originating MLS: Buffalo
Facts & features
Interior
Bedrooms & bathrooms
- Bedrooms: 3
- Bathrooms: 2
- Full bathrooms: 2
- Main level bathrooms: 1
- Main level bedrooms: 1
Heating
- Gas, Forced Air
Cooling
- Central Air
Appliances
- Included: Gas Water Heater
- Laundry: Main Level
Features
- Eat-in Kitchen, Pantry, Quartz Counters, Bedroom on Main Level, Main Level Primary
- Flooring: Laminate, Tile, Varies, Vinyl
- Windows: Thermal Windows
- Basement: None
- Has fireplace: No
Interior area
- Total structure area: 1,427
- Total interior livable area: 1,427 sqft
Property
Parking
- Total spaces: 1
- Parking features: Attached, Garage
- Attached garage spaces: 1
Accessibility
- Accessibility features: Accessible Full Bath, Low Threshold Shower, No Stairs, Other, Accessible Doors, Accessible Entrance
Features
- Exterior features: Concrete Driveway
Lot
- Size: 9,147 sqft
- Dimensions: 70 x 131
- Features: Near Public Transit, Rectangular, Rectangular Lot
Details
- Parcel number: 1422890820500003017000
- Special conditions: Standard
Construction
Type & style
- Home type: SingleFamily
- Architectural style: Cape Cod
- Property subtype: Single Family Residence
Materials
- Other, See Remarks
- Foundation: Poured
- Roof: Asphalt
Condition
- Resale
- Year built: 2020
Utilities & green energy
- Electric: Circuit Breakers
- Sewer: Connected
- Water: Connected, Public
- Utilities for property: Sewer Connected, Water Connected
Community & neighborhood
Security
- Security features: Radon Mitigation System
Location
- Region: Williamsville
Other
Other facts
- Listing terms: Cash,Conventional,FHA
Price history
| Date | Event | Price |
|---|---|---|
| 1/29/2025 | Listing removed | $2,395$2/sqft |
Source: NYSAMLSs #B1579396 Report a problem | ||
| 1/28/2025 | Price change | $2,395-4.2%$2/sqft |
Source: NYSAMLSs #B1579396 Report a problem | ||
| 1/14/2025 | Price change | $2,499-2%$2/sqft |
Source: NYSAMLSs #B1579396 Report a problem | ||
| 12/18/2024 | Price change | $2,550-5.2%$2/sqft |
Source: NYSAMLSs #B1579396 Report a problem | ||
| 11/26/2024 | Listed for rent | $2,690+12.6%$2/sqft |
Source: NYSAMLSs #B1579396 Report a problem | ||
Public tax history
| Year | Property taxes | Tax assessment |
|---|---|---|
| 2024 | -- | $355,000 +139.9% |
| 2023 | -- | $148,000 |
| 2022 | -- | $148,000 +236.4% |
Find assessor info on the county website
Neighborhood: 14221
Nearby schools
GreatSchools rating
- 7/10Harris Hill Elementary SchoolGrades: K-5Distance: 1 mi
- 7/10Clarence Middle SchoolGrades: 6-8Distance: 4.9 mi
- 10/10Clarence Senior High SchoolGrades: 9-12Distance: 3.5 mi
Schools provided by the listing agent
- Elementary: Harris Hill Elementary
- Middle: Clarence Middle
- High: Clarence Senior High
- District: Clarence
Source: NYSAMLSs. This data may not be complete. We recommend contacting the local school district to confirm school assignments for this home.
