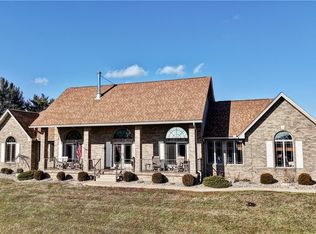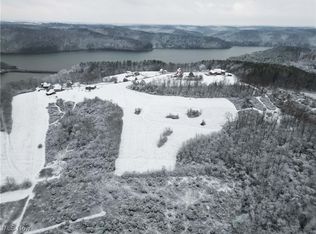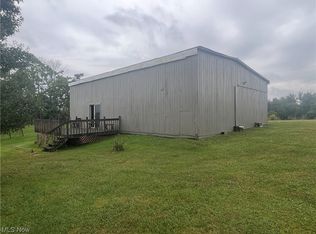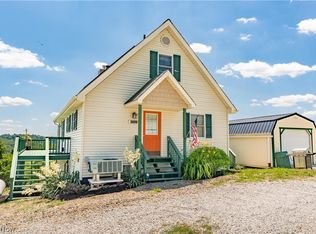Sold for $420,000
$420,000
85551 Beagle Club Rd, Scio, OH 43988
4beds
2,575sqft
Single Family Residence
Built in 2003
5.08 Acres Lot
$421,800 Zestimate®
$163/sqft
$1,819 Estimated rent
Home value
$421,800
Estimated sales range
Not available
$1,819/mo
Zestimate® history
Loading...
Owner options
Explore your selling options
What's special
Escape to tranquility while you enjoy panoramic views overlooking beautiful Tappan Lake! This well-appointed Chalet home in an idyllic setting, offers breathtaking views, fresh air, unparalleled access to nature and a peaceful atmosphere. Nestled on 5 acres on a less frequented road this striking Chalet home with a large wrap around full deck could be your summer paradise. Imagine luxury living with the beauty of nature at your doorstep. This impressive home features abundant natural light, privacy and serenity! Step inside to discover a spacious floor plan where the heart of the home awaits. The well designed large eat in kitchen with island provides abundant Hickory cabinetry, stainless appliances, Jenn Air cooktop, double oven and high ceilings.
Entertain effortlessly in the adjacent massive living room with a wall of windows to the sky. Indulge in your private retreat master bedroom on the main level with an adjoining full master bath, including shower and whirlpool tub. Wait until you see the massive walk in closet “room” with full laundry at your fingertips! The second floor includes 2 large bedrooms, a fantastic office area with views and a full bath offering privacy for your guests. The walk out lower level offers additional living space with a finished room, potential third bath, plenty of storage, and access to the 2 car attached garage. You will have plenty of room to store your lake toys in the 12’ x 40’ secure outbuilding with concrete floor, freshly painted and new barn doors in 2025. Updates include: Freshly stained deck in 2025. New metal roof in 2023 on home and outbuilding. Heat pump is less than 5 years old and a whole house generator with automatic connection to propane. Enjoy serenity living in this impressive home as your primary, secondary or rental income opportunity. The close connection to nature provides a perfect escape from the hustle and bustle of urban life, allowing you to recharge and unwind whenever you need. NO MWCD FEES !!
Zillow last checked: 8 hours ago
Listing updated: September 08, 2025 at 08:44am
Listing Provided by:
Norma Ryan 330-339-1196 barnettrealtors@roadrunner.com,
Barnett Inc. Realtors
Bought with:
Non-Member Non-Member, 9999
Non-Member
Source: MLS Now,MLS#: 5130468 Originating MLS: East Central Association of REALTORS
Originating MLS: East Central Association of REALTORS
Facts & features
Interior
Bedrooms & bathrooms
- Bedrooms: 4
- Bathrooms: 2
- Full bathrooms: 2
- Main level bathrooms: 1
- Main level bedrooms: 1
Primary bedroom
- Description: Flooring: Carpet
- Level: First
- Dimensions: 14 x 15
Bedroom
- Description: Flooring: Carpet
- Level: Second
- Dimensions: 12 x 13
Bedroom
- Description: Flooring: Carpet
- Level: Lower
- Dimensions: 12 x 13
Bedroom
- Description: Flooring: Carpet
- Level: Second
- Dimensions: 13 x 13
Primary bathroom
- Description: Flooring: Luxury Vinyl Tile
- Level: First
- Dimensions: 13 x 14
Bathroom
- Description: Flooring: Luxury Vinyl Tile
- Level: Second
- Dimensions: 6 x 14
Eat in kitchen
- Description: Flooring: Luxury Vinyl Tile
- Level: First
- Dimensions: 22 x 15
Laundry
- Description: Flooring: Carpet
- Level: First
- Dimensions: 25 x 9
Living room
- Description: Flooring: Wood
- Level: First
- Dimensions: 13.00 x 12.00
Office
- Description: Flooring: Carpet
- Level: Second
- Dimensions: 7 x 12
Other
- Description: Flooring: Concrete
- Level: Lower
- Dimensions: 30 x 24
Other
- Description: Flooring: Other
- Level: First
- Dimensions: 25 x 5
Heating
- Heat Pump, Propane
Cooling
- Central Air
Appliances
- Included: Built-In Oven, Dryer, Dishwasher, Microwave, Range, Refrigerator, Washer
- Laundry: Electric Dryer Hookup, Laundry Room
Features
- Ceiling Fan(s), Kitchen Island, Open Floorplan, Recessed Lighting, Storage, Track Lighting, Vaulted Ceiling(s), Walk-In Closet(s)
- Windows: Blinds, Double Pane Windows, Screens
- Basement: Concrete,Unfinished,Walk-Out Access
- Has fireplace: No
Interior area
- Total structure area: 2,575
- Total interior livable area: 2,575 sqft
- Finished area above ground: 2,575
Property
Parking
- Total spaces: 2
- Parking features: Attached, Driveway, Garage, Garage Door Opener
- Attached garage spaces: 2
Accessibility
- Accessibility features: None
Features
- Levels: One and One Half
- Patio & porch: Rear Porch, Deck
- Has view: Yes
- View description: Hills, Lake, Panoramic, Water
- Has water view: Yes
- Water view: Lake,Water
Lot
- Size: 5.08 Acres
- Features: Dead End, Secluded, Views
Details
- Additional structures: Outbuilding, Storage
- Parcel number: 290000799.003
Construction
Type & style
- Home type: SingleFamily
- Architectural style: Conventional
- Property subtype: Single Family Residence
Materials
- Cedar, Vertical Siding
- Foundation: Block
- Roof: Metal
Condition
- Year built: 2003
Utilities & green energy
- Sewer: Private Sewer, Septic Tank
- Water: Private, Well
Community & neighborhood
Security
- Security features: Smoke Detector(s)
Location
- Region: Scio
Other
Other facts
- Listing terms: Cash,Conventional,FHA,USDA Loan,VA Loan
Price history
| Date | Event | Price |
|---|---|---|
| 9/5/2025 | Sold | $420,000-6.6%$163/sqft |
Source: | ||
| 8/8/2025 | Pending sale | $449,900$175/sqft |
Source: | ||
| 7/21/2025 | Contingent | $449,900$175/sqft |
Source: | ||
| 6/17/2025 | Listed for sale | $449,900$175/sqft |
Source: | ||
Public tax history
| Year | Property taxes | Tax assessment |
|---|---|---|
| 2024 | $6,436 +3.5% | $99,750 |
| 2023 | $6,216 +10% | $99,750 +10% |
| 2022 | $5,652 | $90,690 |
Find assessor info on the county website
Neighborhood: 43988
Nearby schools
GreatSchools rating
- 3/10Harrison East Elementary SchoolGrades: PK-6Distance: 10.8 mi
- 5/10Harrison Central Jr./Sr. High SchoolGrades: 7-12Distance: 10.8 mi
Schools provided by the listing agent
- District: Harrison Hills CSD - 3402
Source: MLS Now. This data may not be complete. We recommend contacting the local school district to confirm school assignments for this home.
Get pre-qualified for a loan
At Zillow Home Loans, we can pre-qualify you in as little as 5 minutes with no impact to your credit score.An equal housing lender. NMLS #10287.



