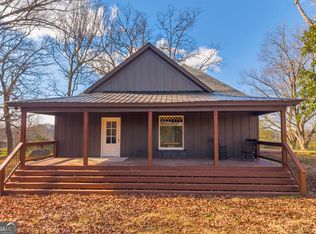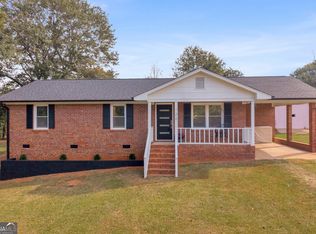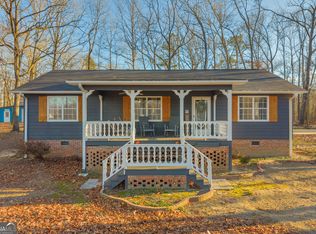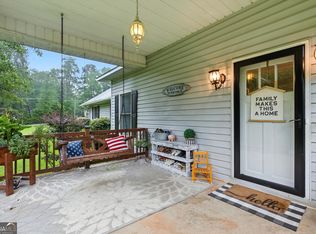Enjoy peaceful country living on 16.22 beautiful acres with a year-round creek running through the property. This well-maintained 3 bedroom, 2.5 bathroom home offers a spacious layout, abundant natural light, and plenty of privacy. The land is mostly level and usable - ideal for gardening, livestock, or recreational use. Located just minutes from local schools and town conveniences, this property offers the perfect blend of rural charm and accessibility. Don't miss this unique opportunity to own a private slice of North Georgia countryside!
Active
$544,900
869 Ankerich Rd, Bowersville, GA 30516
3beds
1,904sqft
Est.:
Single Family Residence
Built in 2024
16.22 Acres Lot
$537,600 Zestimate®
$286/sqft
$-- HOA
What's special
Abundant natural lightSpacious layout
- 120 days |
- 299 |
- 10 |
Zillow last checked: 8 hours ago
Listing updated: October 20, 2025 at 02:58pm
Listed by:
Tam Van 706-380-5988,
Keller Williams Realty Atl. Partners
Source: GAMLS,MLS#: 10616778
Tour with a local agent
Facts & features
Interior
Bedrooms & bathrooms
- Bedrooms: 3
- Bathrooms: 3
- Full bathrooms: 2
- 1/2 bathrooms: 1
- Main level bathrooms: 2
- Main level bedrooms: 3
Rooms
- Room types: Laundry
Kitchen
- Features: Breakfast Area, Solid Surface Counters, Walk-in Pantry
Heating
- Central, Heat Pump
Cooling
- Ceiling Fan(s), Central Air
Appliances
- Included: Dishwasher, Microwave, Refrigerator
- Laundry: In Hall
Features
- High Ceilings, Master On Main Level, Split Bedroom Plan
- Flooring: Vinyl
- Basement: None
- Has fireplace: No
- Common walls with other units/homes: No Common Walls
Interior area
- Total structure area: 1,904
- Total interior livable area: 1,904 sqft
- Finished area above ground: 1,904
- Finished area below ground: 0
Property
Parking
- Total spaces: 2
- Parking features: None
Features
- Levels: One
- Stories: 1
- On waterfront: Yes
- Waterfront features: Stream
- Body of water: None
- Frontage type: River
Lot
- Size: 16.22 Acres
- Features: Level
Details
- Parcel number: C31 038 002
Construction
Type & style
- Home type: SingleFamily
- Architectural style: Ranch
- Property subtype: Single Family Residence
Materials
- Concrete
- Roof: Metal
Condition
- Resale
- New construction: No
- Year built: 2024
Utilities & green energy
- Sewer: Septic Tank
- Water: Well
- Utilities for property: Electricity Available
Community & HOA
Community
- Features: None
- Subdivision: None
HOA
- Has HOA: No
- Services included: None
Location
- Region: Bowersville
Financial & listing details
- Price per square foot: $286/sqft
- Tax assessed value: $382,172
- Annual tax amount: $763
- Date on market: 10/2/2025
- Cumulative days on market: 120 days
- Listing agreement: Exclusive Right To Sell
- Electric utility on property: Yes
Estimated market value
$537,600
$511,000 - $564,000
$2,472/mo
Price history
Price history
| Date | Event | Price |
|---|---|---|
| 10/2/2025 | Listed for sale | $544,900-1.8%$286/sqft |
Source: | ||
| 9/13/2025 | Listing removed | $555,000$291/sqft |
Source: | ||
| 7/3/2025 | Listed for sale | $555,000$291/sqft |
Source: | ||
| 6/30/2025 | Listing removed | $555,000$291/sqft |
Source: | ||
| 6/11/2025 | Price change | $555,000-3.5%$291/sqft |
Source: | ||
Public tax history
Public tax history
| Year | Property taxes | Tax assessment |
|---|---|---|
| 2025 | -- | $152,869 +182.7% |
| 2024 | $763 +26.7% | $54,067 +49.5% |
| 2023 | $602 | $36,170 |
Find assessor info on the county website
BuyAbility℠ payment
Est. payment
$3,048/mo
Principal & interest
$2612
Property taxes
$245
Home insurance
$191
Climate risks
Neighborhood: 30516
Nearby schools
GreatSchools rating
- 6/10North Hart Elementary SchoolGrades: PK-5Distance: 0.8 mi
- 5/10Hart County Middle SchoolGrades: 6-8Distance: 5.3 mi
- 7/10Hart County High SchoolGrades: 9-12Distance: 5.4 mi
Schools provided by the listing agent
- Elementary: North Hart
Source: GAMLS. This data may not be complete. We recommend contacting the local school district to confirm school assignments for this home.
- Loading
- Loading




