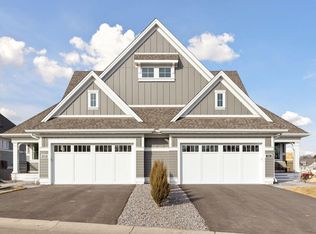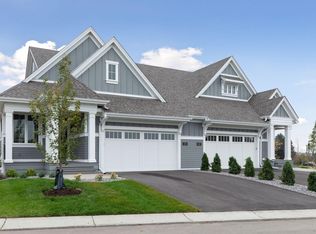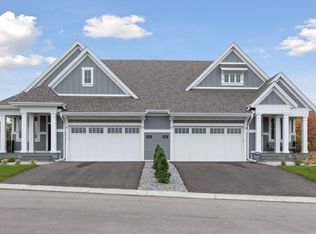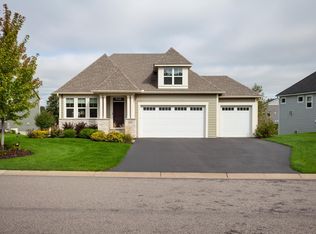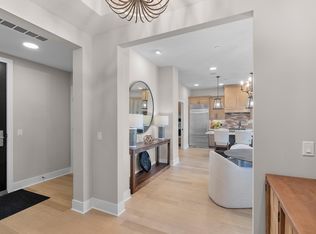This future Chestnut townhome has an estimated completion date of April 2026. Discover the elegance of North Oaks' prestigious Spring Farm neighborhood! This exquisite Charles Cudd townhome masterfully combines striking architecture with sophisticated interior design, while offering a functional layout that exudes timeless charm. Enjoy a carefree lifestyle with a 'mow & snow' HOA! Experience the ease of main-level living, featuring an Owner's Suite with private, spa-like Bath & walk-in closet. The Gourmet Kitchen boasts a central island with breakfast bar & a separate Pantry - perfect for culinary enthusiasts! The main floor also includes a Great Room with a gas fireplace, Office, Sun Room, Guest Bath, Laundry, Mud Room & maint-free Deck. The lower level extends your living space with a Family Room, a Storage/Flex Room, 2 Bedrooms & a Full Bath. Take advantage of all the exceptional resident-only amenities North Oaks has to offer. Add'l homesites & floorplans are still available!
Active
$880,875
87 Spring Farm Rd, North Oaks, MN 55127
3beds
2,824sqft
Est.:
Townhouse Side x Side
Built in 2026
6,098.4 Square Feet Lot
$-- Zestimate®
$312/sqft
$578/mo HOA
What's special
Guest bathSeparate pantryMaint-free deckSun roomMud room
- 232 days |
- 167 |
- 5 |
Zillow last checked: 8 hours ago
Listing updated: January 13, 2026 at 07:09am
Listed by:
Sonia Kohli 651-428-5105,
Edina Realty, Inc.,
Sanjay Kohli 651-428-5109
Source: NorthstarMLS as distributed by MLS GRID,MLS#: 6721999
Tour with a local agent
Facts & features
Interior
Bedrooms & bathrooms
- Bedrooms: 3
- Bathrooms: 3
- Full bathrooms: 1
- 3/4 bathrooms: 1
- 1/2 bathrooms: 1
Bedroom
- Level: Main
- Area: 204 Square Feet
- Dimensions: 17x12
Bedroom 2
- Level: Lower
- Area: 192 Square Feet
- Dimensions: 16x12
Bedroom 3
- Level: Lower
- Area: 168 Square Feet
- Dimensions: 14x12
Deck
- Level: Main
- Area: 144 Square Feet
- Dimensions: 12x12
Dining room
- Level: Main
- Area: 140 Square Feet
- Dimensions: 14x10
Family room
- Level: Lower
- Area: 378 Square Feet
- Dimensions: 21x18
Great room
- Level: Main
- Area: 238 Square Feet
- Dimensions: 17x14
Kitchen
- Level: Main
- Area: 224 Square Feet
- Dimensions: 16x14
Laundry
- Level: Main
- Area: 63 Square Feet
- Dimensions: 09x07
Mud room
- Level: Main
- Area: 56 Square Feet
- Dimensions: 08x07
Office
- Level: Main
- Area: 56 Square Feet
- Dimensions: 08x07
Sun room
- Level: Main
- Area: 168 Square Feet
- Dimensions: 14x12
Heating
- Forced Air, In-Floor Heating, Zoned
Cooling
- Central Air, Zoned
Appliances
- Included: Air-To-Air Exchanger, Cooktop, Dishwasher, Double Oven, Dryer, Exhaust Fan, Humidifier, Gas Water Heater, Microwave, Refrigerator, Stainless Steel Appliance(s), Wall Oven, Washer, Water Softener Owned
- Laundry: Electric Dryer Hookup, Laundry Room, Main Level, Sink, Washer Hookup
Features
- Basement: Daylight,Full,Concrete,Storage Space,Sump Pump
- Number of fireplaces: 1
- Fireplace features: Gas, Living Room
Interior area
- Total structure area: 2,824
- Total interior livable area: 2,824 sqft
- Finished area above ground: 1,607
- Finished area below ground: 1,217
Property
Parking
- Total spaces: 2
- Parking features: Attached, Asphalt, Electric Vehicle Charging Station(s), Floor Drain, Insulated Garage
- Attached garage spaces: 2
Accessibility
- Accessibility features: None
Features
- Levels: One
- Stories: 1
- Patio & porch: Composite Decking, Covered, Deck, Front Porch
- Pool features: None
- Fencing: None
- Waterfront features: Association Access, Dock, Shared
Lot
- Size: 6,098.4 Square Feet
- Dimensions: 43 x 141
Details
- Foundation area: 1576
- Parcel number: 093022210116
- Zoning description: Residential-Single Family
Construction
Type & style
- Home type: Townhouse
- Property subtype: Townhouse Side x Side
- Attached to another structure: Yes
Materials
- Roof: Age 8 Years or Less,Architectural Shingle,Asphalt
Condition
- New construction: Yes
- Year built: 2026
Details
- Builder name: CHARLES CUDD CO LLC
Utilities & green energy
- Electric: Circuit Breakers, 200+ Amp Service
- Gas: Natural Gas
- Sewer: City Sewer/Connected
- Water: City Water/Connected
Community & HOA
Community
- Subdivision: Registered Land Surv 639 Tract
HOA
- Has HOA: Yes
- Amenities included: Beach Access, Boat Dock, In-Ground Sprinkler System, Tennis Court(s), Trail(s)
- Services included: Beach Access, Maintenance Structure, Dock, Lawn Care, Maintenance Grounds, Professional Mgmt, Recreation Facility, Sanitation, Shared Amenities, Snow Removal
- HOA fee: $578 monthly
- HOA name: North Oaks HOA & Spring Farm HOA
- HOA phone: 651-233-1307
Location
- Region: North Oaks
Financial & listing details
- Price per square foot: $312/sqft
- Annual tax amount: $1,538
- Date on market: 6/5/2025
- Road surface type: Paved
Estimated market value
Not available
Estimated sales range
Not available
Not available
Price history
Price history
| Date | Event | Price |
|---|---|---|
| 6/5/2025 | Listed for sale | $880,875$312/sqft |
Source: | ||
Public tax history
Public tax history
Tax history is unavailable.BuyAbility℠ payment
Est. payment
$6,008/mo
Principal & interest
$4197
Property taxes
$925
Other costs
$886
Climate risks
Neighborhood: 55127
Nearby schools
GreatSchools rating
- 6/10Otter Lake Elementary SchoolGrades: PK-5Distance: 0.9 mi
- 6/10Central Middle SchoolGrades: 6-8Distance: 2.4 mi
- NAWhite Bear North Campus SeniorGrades: 9-10Distance: 2.3 mi
