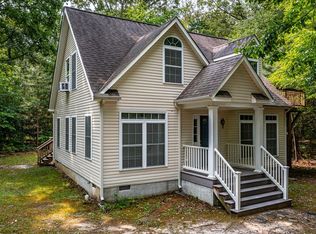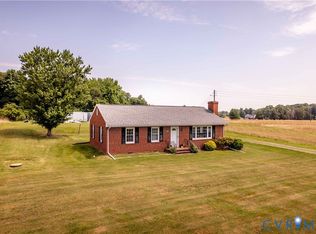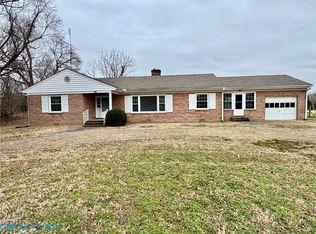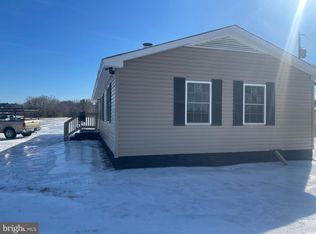*GREAT PRICE for almost 2,000 sq ft! Brick home with recent Renovations on 3 parcels with a total of 3.44 acres ! Home Highlights include: 4 bedrooms, 2 baths, Like New Kitchen open to the great room for entertaining, Great Room with large Brick gas log Fireplace, New Carpet in several rooms, some original hardwood floors too, Large Formal Living room or Game Room, Dining Area, Large Laundry room with Storage, Good Size Primary Bedroom, the Primary Bath has dual sinks, plus 3 guest bedrooms and a bath that is sure to please. Exterior features include: 24 x 12 side deck, 44 x 8 concrete front porch perfect for relaxing, 24 x20 garage within steps from the house, Circular Driveway , 40 x 24 Shop along with a 40 x 22 storage building. This property contains 3 wooded parcels with nice privacy, mature trees and a peaceful setting. The Neighborhood offers a pool, clubhouse, and boat ramp. Also close by are several excellent restaurants and marinas. A Great Find with many neat features for any buyer.
For sale
$249,000
8739 River Rd, Lancaster, VA 22503
4beds
1,944sqft
Est.:
Single Family Residence
Built in 1971
3.44 Acres Lot
$-- Zestimate®
$128/sqft
$119/mo HOA
What's special
Circular drivewayBrick homeMature treesOriginal hardwood floorsDining areaGood size primary bedroom
- 191 days |
- 1,504 |
- 80 |
Zillow last checked:
Listing updated:
Listed by:
Melissa L. Bradley 804-761-2024,
Shore Realty, Inc.,
Robbie Booth 804-339-1504,
Shore Realty, Inc.
Source: CVRMLS,MLS#: 2532132 Originating MLS: Central Virginia Regional MLS
Originating MLS: Central Virginia Regional MLS
Tour with a local agent
Facts & features
Interior
Bedrooms & bathrooms
- Bedrooms: 4
- Bathrooms: 2
- Full bathrooms: 2
Other
- Description: Tub & Shower
- Level: First
Heating
- Electric, Heat Pump
Cooling
- Central Air, Electric
Appliances
- Included: Dryer, Electric Water Heater, Oven, Refrigerator, Range Hood, Stove, Washer
Features
- Bedroom on Main Level, Dining Area, Fireplace, Paneling/Wainscoting
- Flooring: Carpet, Tile, Vinyl
- Basement: Crawl Space
- Attic: Access Only
- Number of fireplaces: 1
- Fireplace features: Gas, Masonry
Interior area
- Total interior livable area: 1,944 sqft
- Finished area above ground: 1,944
- Finished area below ground: 0
Property
Parking
- Total spaces: 3
- Parking features: Detached, Garage, Off Street
- Garage spaces: 3
Features
- Levels: One
- Stories: 1
- Patio & porch: Deck
- Exterior features: Deck, Out Building(s), Storage, Shed
- Pool features: Community, Pool
- Waterfront features: Water Access
Lot
- Size: 3.44 Acres
Details
- Additional structures: Garage(s), Storage, Utility Building(s), Outbuilding
- Parcel number: 20E1173
- Zoning description: R1
Construction
Type & style
- Home type: SingleFamily
- Architectural style: Ranch
- Property subtype: Single Family Residence
Materials
- Brick, Drywall, Frame
- Roof: Composition,Metal
Condition
- Resale
- New construction: No
- Year built: 1971
Utilities & green energy
- Sewer: Septic Tank
- Water: Community/Coop, Shared Well
Community & HOA
Community
- Subdivision: Heritage Point
HOA
- Has HOA: Yes
- Services included: Common Areas
- HOA fee: $1,425 annually
Location
- Region: Lancaster
Financial & listing details
- Price per square foot: $128/sqft
- Tax assessed value: $249,300
- Annual tax amount: $1,459
- Date on market: 8/11/2025
- Ownership: Individuals
- Ownership type: Sole Proprietor
Estimated market value
Not available
Estimated sales range
Not available
Not available
Price history
Price history
| Date | Event | Price |
|---|---|---|
| 2/18/2026 | Contingent | $249,000$128/sqft |
Source: Northern Neck AOR #119224 Report a problem | ||
| 10/18/2025 | Price change | $249,000-6%$128/sqft |
Source: Northern Neck AOR #119224 Report a problem | ||
| 9/9/2025 | Listed for sale | $265,000$136/sqft |
Source: Northern Neck AOR #119224 Report a problem | ||
| 9/1/2025 | Listing removed | $265,000$136/sqft |
Source: | ||
| 8/11/2025 | Listed for sale | $265,000$136/sqft |
Source: Northern Neck AOR #119224 Report a problem | ||
| 8/5/2025 | Listing removed | $265,000$136/sqft |
Source: Northern Neck AOR #118686 Report a problem | ||
| 7/8/2025 | Price change | $265,000-3.6%$136/sqft |
Source: Northern Neck AOR #118686 Report a problem | ||
| 6/2/2025 | Price change | $275,000-6.8%$141/sqft |
Source: Northern Neck AOR #118686 Report a problem | ||
| 5/5/2025 | Price change | $295,000-11.9%$152/sqft |
Source: Northern Neck AOR #118686 Report a problem | ||
| 4/25/2025 | Listed for sale | $335,000+318.8%$172/sqft |
Source: Northern Neck AOR #118686 Report a problem | ||
| 12/11/2006 | Sold | $80,000$41/sqft |
Source: Agent Provided Report a problem | ||
Public tax history
Public tax history
| Year | Property taxes | Tax assessment |
|---|---|---|
| 2024 | $1,371 +37.9% | $249,300 +58% |
| 2023 | $994 | $157,800 |
| 2022 | $994 | $157,800 |
| 2021 | $994 | $157,800 |
| 2020 | $994 +16.4% | $157,800 +9% |
| 2018 | $854 | $144,800 |
| 2017 | -- | $144,800 |
| 2016 | -- | $144,800 |
| 2015 | -- | $144,800 |
| 2014 | -- | -- |
| 2013 | -- | -- |
| 2012 | -- | -- |
| 2010 | -- | -- |
Find assessor info on the county website
BuyAbility℠ payment
Est. payment
$1,383/mo
Principal & interest
$1162
HOA Fees
$119
Property taxes
$102
Climate risks
Neighborhood: 22503
Nearby schools
GreatSchools rating
- NALancaster Primary SchoolGrades: K-4Distance: 6.6 mi
- 6/10Lancaster High SchoolGrades: 8-12Distance: 5.5 mi
- 4/10Lancaster Middle SchoolGrades: 5-7Distance: 8 mi
Schools provided by the listing agent
- Elementary: Lancaster
- Middle: Lancaster
- High: Lancaster
Source: CVRMLS. This data may not be complete. We recommend contacting the local school district to confirm school assignments for this home.
Local experts in 22503
- Loading
- Loading




