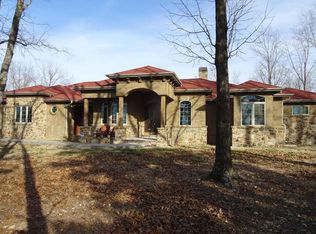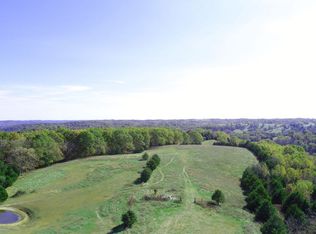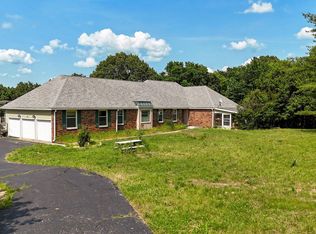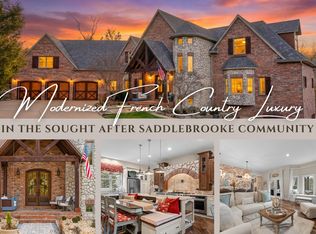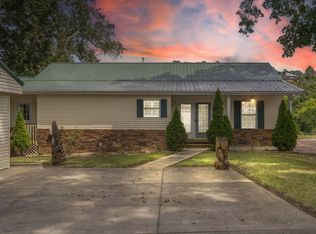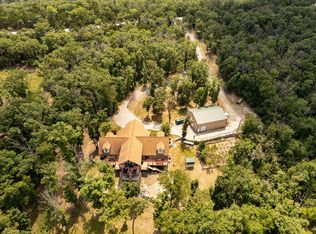Beautiful 169-Acre Country Estate!Must view Virtual walkthrough on listing video!Just minutes from Busiek State Park, this remarkable property offers a mix of open pasture and wooded acreage teeming with deer and wild turkey.The nearly 6,000 sq. ft. custom home boasts 7 bedrooms, 4 bathrooms, and a 3-car attached garage with a side-access RV bay. Inside, you'll find stunning wood paneling in the great room, soaring windows with breathtaking views, and a glassed-in porch off the kitchen leading to a spacious outdoor deck.The main level offers 3 bedrooms and 2 baths, including a luxurious primary suite with an en-suite bath and sunken shower. A charming Jack-and-Jill setup connects two bedrooms to a glass-window greenhouse, complete with a lower-level potting/storage area and basement access. The main floor is handicap-accessible via a ramp from the garage to the laundry room.The finished basement includes multiple gathering areas, a fireplace/hearth, 4 additional bedrooms, a full bath, walkout access, and RV garage entry.Outbuildings include a 40' x 80' metal shop with steel beams and poured concrete, a hay & horse barn, and a steel Quonset hut.This is a rare opportunity to own a sprawling estate with space, scenery, and unmatched versatility--perfect for recreation, farming, or simply enjoying peaceful country living.
Active
$1,800,500
882 Bryant Road, Chestnutridge, MO 65630
7beds
5,970sqft
Est.:
Single Family Residence
Built in 1977
169.5 Acres Lot
$1,612,600 Zestimate®
$302/sqft
$-- HOA
What's special
Finished basementEn-suite bathLuxurious primary suiteGlass-window greenhouseSunken showerMultiple gathering areasSpacious outdoor deck
- 197 days |
- 513 |
- 15 |
Zillow last checked: 8 hours ago
Listing updated: August 14, 2025 at 01:00pm
Listed by:
J. Brandon Carroll II 417-771-6823,
Murney Associates - Primrose
Source: SOMOMLS,MLS#: 60302144
Tour with a local agent
Facts & features
Interior
Bedrooms & bathrooms
- Bedrooms: 7
- Bathrooms: 4
- Full bathrooms: 3
- 1/2 bathrooms: 1
Rooms
- Room types: Bedroom, Foyer, Green House, Living Areas (3+), Great Room, Family Room, Master Bedroom
Heating
- Forced Air, Central, Propane, Wood
Cooling
- Central Air
Appliances
- Included: Dishwasher, Propane Water Heater, Free-Standing Electric Oven, Microwave, Refrigerator, Disposal
- Laundry: In Basement
Features
- Beamed Ceilings, Crown Molding
- Flooring: Carpet, Luxury Vinyl, Hardwood
- Windows: Drapes, Blinds
- Basement: Walk-Out Access,Finished,Full
- Attic: Partially Finished,Permanent Stairs
- Has fireplace: Yes
- Fireplace features: Glass Doors, Basement, Wood Burning, Rock
Interior area
- Total structure area: 5,970
- Total interior livable area: 5,970 sqft
- Finished area above ground: 2,985
- Finished area below ground: 2,985
Property
Parking
- Total spaces: 4
- Parking features: Additional Parking, RV Garage, Paved, Garage Faces Side, Driveway, Circular Driveway
- Attached garage spaces: 4
- Has uncovered spaces: Yes
Accessibility
- Accessibility features: Accessible Approach with Ramp
Features
- Levels: One
- Stories: 1
- Patio & porch: Deck
- Exterior features: Rain Gutters
- Has spa: Yes
- Spa features: Bath
- Fencing: Partial,Cross Fenced
- Has view: Yes
- View description: Panoramic
Lot
- Size: 169.5 Acres
- Features: Acreage, Wooded/Cleared Combo, Rolling Slope, Pasture, Mature Trees, Hilly, Adjoins State Land/Forest, Secluded, Wooded
Details
- Additional structures: Shed(s), Greenhouse, Other
- Parcel number: 210521000000007000
Construction
Type & style
- Home type: SingleFamily
- Architectural style: Ranch
- Property subtype: Single Family Residence
Materials
- Brick, Lap Siding
- Foundation: Poured Concrete
- Roof: Composition
Condition
- Year built: 1977
Utilities & green energy
- Sewer: Septic Tank
- Water: Private
Community & HOA
Community
- Subdivision: Christian-Not in List
Location
- Region: Chestnutridge
Financial & listing details
- Price per square foot: $302/sqft
- Tax assessed value: $398,600
- Annual tax amount: $3,574
- Date on market: 8/13/2025
- Listing terms: Cash,Conventional
- Road surface type: Asphalt
Estimated market value
$1,612,600
$1.53M - $1.69M
$1,248/mo
Price history
Price history
| Date | Event | Price |
|---|---|---|
| 8/13/2025 | Listed for sale | $1,800,500$302/sqft |
Source: | ||
Public tax history
Public tax history
| Year | Property taxes | Tax assessment |
|---|---|---|
| 2025 | $3,565 +5.5% | $71,740 +5.8% |
| 2024 | $3,379 +0.2% | $67,810 |
| 2023 | $3,373 +2.3% | $67,810 +2.6% |
| 2022 | $3,295 | $66,090 |
| 2021 | -- | $66,090 +8% |
| 2020 | -- | $61,170 |
| 2019 | -- | $61,170 +4.8% |
| 2018 | -- | $58,350 |
| 2017 | $2,977 | $58,350 |
| 2016 | $2,977 | $58,350 |
| 2015 | $2,977 +1.1% | $58,350 -0.3% |
| 2014 | $2,943 +9931.2% | $58,530 -50% |
| 2011 | $29 | $117,060 |
Find assessor info on the county website
BuyAbility℠ payment
Est. payment
$10,096/mo
Principal & interest
$8986
Property taxes
$1110
Climate risks
Neighborhood: 65630
Getting around
0 / 100
Car-DependentNearby schools
GreatSchools rating
- 7/10Highlandville Elementary SchoolGrades: PK-5Distance: 6.4 mi
- 5/10Spokane Middle SchoolGrades: 6-8Distance: 3.3 mi
- 1/10Spokane High SchoolGrades: 9-12Distance: 3.4 mi
Schools provided by the listing agent
- Elementary: Highlandville
- Middle: Spokane
- High: Spokane
Source: SOMOMLS. This data may not be complete. We recommend contacting the local school district to confirm school assignments for this home.
