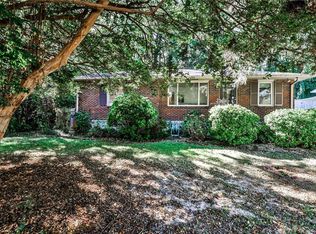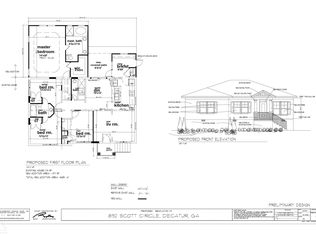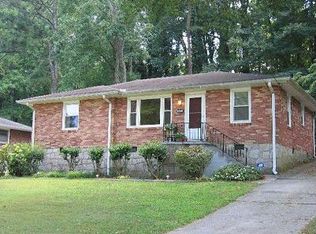This spacious, 4-sided brick ranch is priced to sell! One-of-a-kind home features a large heated swimming pool with attached hot tub surrounded by a vast, two-tiered entertainment patio. The open space beyond the pool is perfect for building the outdoor living area of your dreams and offers unparalleled privacy with a canopy of trees lining the hill behind the home. Large kitchen with granite countertop is open to a sunken family room with original Terracotta flooring. Formal dining and living room offer privacy when needed and an easy opportunity to change the floor plan. Separate office with built-in shelving is the perfect spot to work from home with a view of the pool. Positioned directly across the street from Medlock Park and an elevated nature trail that connects to the Mason Mill Park tennis center and playgrounds, as well as a short walk to Clyde Shepherd Nature Preserve and Ira B. Melton Park. Easy access to several grocery stores, gyms, Emory University, downtown Decatur and Midtown Atlanta. This is an unbeatable in-town location perfect for the buyer who wants to live like every day is a special getaway!
This property is off market, which means it's not currently listed for sale or rent on Zillow. This may be different from what's available on other websites or public sources.


