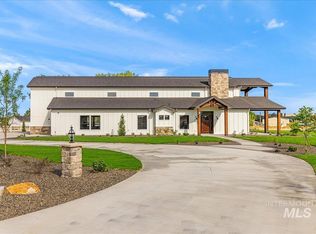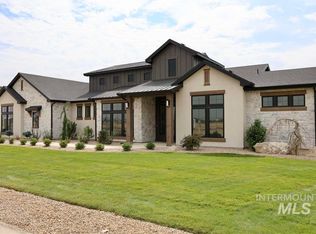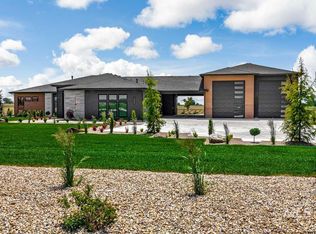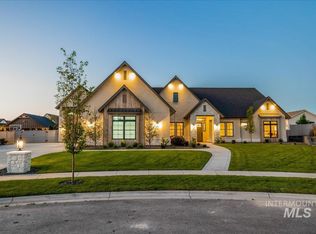Award-Winning Parade Home of the Snake River Valley Parade of Homes. Welcome to Hawk View Estates, Middleton’s Luxury Barndominium Community! Experience refined rural living in the Treasure Valley’s first luxury barndominium – BRING YOUR HORSE & YOUR DREAMS! This stunning 3,307 SF barndo blends rustic charm & modern sophistication on 2 acres. Enjoy incredible views, custom landscaping & 1,449 SF of covered patio space facing the Boise Mtns. Thoughtful layout includes a spacious main-level primary ensuite, gourmet kitchen w/built-in high-end appliances + oversized island/bb, and a soaring-ceiling great room w/luxe details. The primary ensuite is a spa-like retreat w/heated floors, roll-in glass shower & soaking tub. Upstairs: 3 more bdrms, full bath, & an office w/steel-framed glass wall overlooking the great room. Massive 1,809 SF epoxied garage includes 45' RV bay, engineered studs, sound insulation, solar ready, 500-gal propane tank, heat pump & more. A home truly built for elevated living!
Active
$1,595,000
8860 Kemp Rd, Middleton, ID 83607
4beds
3baths
3,307sqft
Est.:
Single Family Residence
Built in 2025
2 Acres Lot
$1,582,500 Zestimate®
$482/sqft
$63/mo HOA
What's special
Solar readyHeat pumpRoll-in glass showerEngineered studsLuxe detailsSound insulationIncredible views
- 227 days |
- 2,280 |
- 88 |
Zillow last checked: 8 hours ago
Listing updated: November 24, 2025 at 01:29pm
Listed by:
Sam Huff 208-724-2025,
Berkshire Hathaway HomeServices Silverhawk Realty,
Tracy Kasper 208-867-2709,
Berkshire Hathaway HomeServices Silverhawk Realty
Source: IMLS,MLS#: 98950392
Tour with a local agent
Facts & features
Interior
Bedrooms & bathrooms
- Bedrooms: 4
- Bathrooms: 3
- Main level bathrooms: 1
- Main level bedrooms: 1
Primary bedroom
- Level: Main
Bedroom 2
- Level: Upper
Bedroom 3
- Level: Upper
Bedroom 4
- Level: Upper
Family room
- Level: Main
Kitchen
- Level: Main
Office
- Level: Upper
Heating
- Heat Pump, Propane
Cooling
- Central Air
Appliances
- Included: Electric Water Heater, Water Heater, Dishwasher, Disposal, Double Oven, Microwave, Oven/Range Freestanding, Refrigerator
Features
- Bath-Master, Bed-Master Main Level, Den/Office, Great Room, Double Vanity, Central Vacuum Plumbed, Walk-In Closet(s), Breakfast Bar, Kitchen Island, Quartz Counters, Number of Baths Main Level: 1, Number of Baths Upper Level: 1
- Flooring: Tile, Carpet
- Has basement: No
- Number of fireplaces: 1
- Fireplace features: One, Propane
Interior area
- Total structure area: 3,307
- Total interior livable area: 3,307 sqft
- Finished area above ground: 3,307
- Finished area below ground: 0
Property
Parking
- Total spaces: 10
- Parking features: Attached, RV Access/Parking, Driveway
- Attached garage spaces: 10
- Has uncovered spaces: Yes
- Details: Garage Door: 18x9
Accessibility
- Accessibility features: Accessible Hallway(s)
Features
- Levels: Two
- Patio & porch: Covered Patio/Deck
- Has view: Yes
Lot
- Size: 2 Acres
- Features: 1 - 4.99 AC, Garden, Horses, Views, Chickens, Cul-De-Sac, Pressurized Irrigation Sprinkler System
Details
- Parcel number: R3749810200
- Horses can be raised: Yes
Construction
Type & style
- Home type: SingleFamily
- Property subtype: Single Family Residence
Materials
- Stone, HardiPlank Type
- Roof: Metal,Architectural Style
Condition
- New Construction
- New construction: Yes
- Year built: 2025
Details
- Builder name: London House Construction
Utilities & green energy
- Sewer: Septic Tank
- Water: Well
Community & HOA
Community
- Subdivision: Hawk View Estates
HOA
- Has HOA: Yes
- HOA fee: $750 annually
Location
- Region: Middleton
Financial & listing details
- Price per square foot: $482/sqft
- Date on market: 6/10/2025
- Listing terms: FHA,VA Loan
- Ownership: Fee Simple,Fractional Ownership: No
- Road surface type: Paved
Estimated market value
$1,582,500
$1.50M - $1.66M
$3,476/mo
Price history
Price history
Price history is unavailable.
Public tax history
Public tax history
Tax history is unavailable.BuyAbility℠ payment
Est. payment
$7,444/mo
Principal & interest
$6185
Property taxes
$638
Other costs
$621
Climate risks
Neighborhood: 83607
Nearby schools
GreatSchools rating
- 8/10Middleton Mill Creek Elementary SchoolGrades: PK-5Distance: 3 mi
- NAMiddleton Middle SchoolGrades: 6-8Distance: 4 mi
- 8/10Middleton High SchoolGrades: 9-12Distance: 4.4 mi
Schools provided by the listing agent
- Elementary: Mill Creek
- Middle: Middleton Jr
- High: Middleton
- District: Middleton School District #134
Source: IMLS. This data may not be complete. We recommend contacting the local school district to confirm school assignments for this home.



