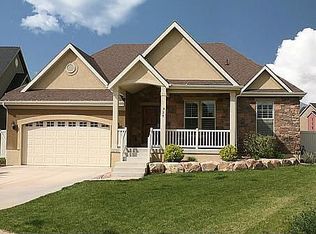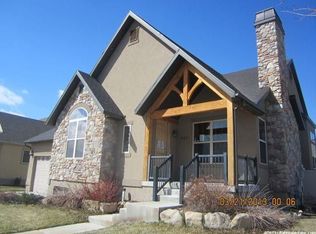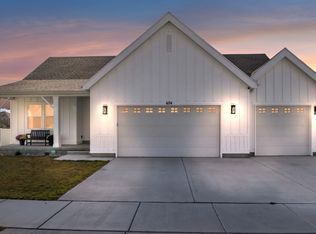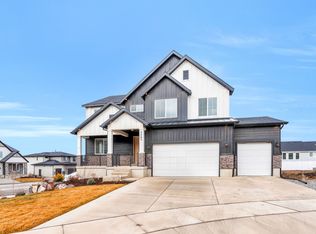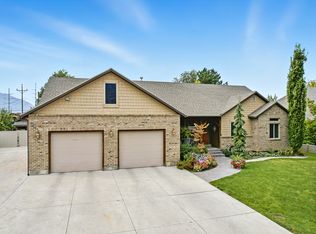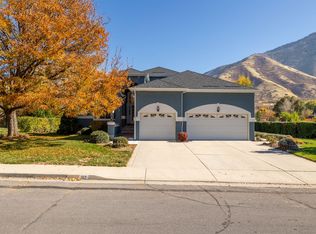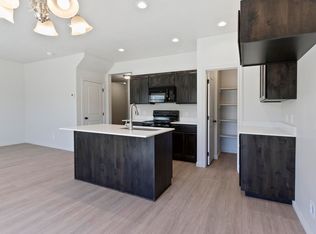Beautifully maintained home in one of Mapleton's most sought-after neighborhoods. Situated on a spacious corner lot with stunning mountain views, this property offers generous living space designed for comfort and functionality. Step inside to discover fresh paint and brand-new carpet throughout, creating a truly move-in ready experience. The main level features a dedicated office/den with French doors, a spacious family room with a cozy fireplace, and a well-appointed kitchen complete with granite countertops, stainless steel appliances, and ample cabinetry-perfect for everyday living and entertaining. Upstairs offers flexible space to fit your needs, while the fully finished walkout basement includes a private entrance and a complete mother-in-law apartment-ideal for multi-generational living. Additional highlights include a 3-car garage with a 220V outlet (EV-ready), full landscaping with mature trees, automatic sprinklers, and fiber internet availability. Enjoy the convenience of a park directly across the street and a larger community park just steps away. Buyer and Buyer's Broker to verify all information including square footage and acreage.
For sale
$825,000
889 S Sego Lily Way, Mapleton, UT 84664
6beds
4,362sqft
Est.:
Single Family Residence
Built in 2006
9,147.6 Square Feet Lot
$798,100 Zestimate®
$189/sqft
$24/mo HOA
What's special
Complete mother-in-law apartmentFresh paintSpacious corner lotStunning mountain viewsWell-appointed kitchenAmple cabinetryStainless steel appliances
- 4 days |
- 772 |
- 31 |
Zillow last checked: 8 hours ago
Listing updated: February 17, 2026 at 01:42pm
Listed by:
Jean Tanner 801-225-7272,
Summit Realty, Inc.
Source: UtahRealEstate.com,MLS#: 2137690
Tour with a local agent
Facts & features
Interior
Bedrooms & bathrooms
- Bedrooms: 6
- Bathrooms: 4
- Full bathrooms: 3
- 1/2 bathrooms: 1
- Partial bathrooms: 1
Rooms
- Room types: Master Bathroom, Den/Office, Second Kitchen
Heating
- Central
Cooling
- Central Air, Ceiling Fan(s)
Appliances
- Included: Dryer, Microwave, Refrigerator, Washer, Disposal, Gas Oven, Free-Standing Range
- Laundry: Electric Dryer Hookup
Features
- Separate Bath/Shower, Walk-In Closet(s), In-Law Floorplan, Granite Counters
- Flooring: Carpet, Hardwood, Tile
- Doors: French Doors
- Windows: None, Double Pane Windows
- Basement: Entrance,Full,Walk-Out Access,Basement Entrance
- Number of fireplaces: 1
- Fireplace features: Gas Log
Interior area
- Total structure area: 4,362
- Total interior livable area: 4,362 sqft
- Finished area above ground: 2,754
- Finished area below ground: 1,608
Video & virtual tour
Property
Parking
- Total spaces: 7
- Parking features: Garage - Attached
- Attached garage spaces: 3
- Uncovered spaces: 4
Features
- Levels: Two
- Stories: 3
- Patio & porch: Covered, Patio, Covered Patio, Open Patio
- Fencing: Full
- Has view: Yes
- View description: Mountain(s)
- Frontage length: 117.4
Lot
- Size: 9,147.6 Square Feet
- Dimensions: 117.4 x 97.4 x 107.6
- Features: Corner Lot, Curb & Gutter, Sprinkler: Auto-Full
- Topography: Terrain
- Residential vegetation: Landscaping: Full, Mature Trees
Details
- Parcel number: 416130095
- Zoning: RESI
- Zoning description: Single-Family
Construction
Type & style
- Home type: SingleFamily
- Property subtype: Single Family Residence
Materials
- Asphalt, Brick, Stucco
- Roof: Asphalt
Condition
- Blt./Standing
- New construction: No
- Year built: 2006
Utilities & green energy
- Water: Culinary
- Utilities for property: Natural Gas Connected, Electricity Connected, Sewer Connected, Water Connected
Community & HOA
Community
- Subdivision: Harvest Park
HOA
- Has HOA: Yes
- Amenities included: Playground
- HOA fee: $24 monthly
- HOA phone: 435-625-1695
Location
- Region: Mapleton
Financial & listing details
- Price per square foot: $189/sqft
- Tax assessed value: $582,400
- Annual tax amount: $3,727
- Date on market: 2/17/2026
- Listing terms: Cash,Conventional,FHA,VA Loan
- Inclusions: Ceiling Fan, Dryer, Microwave, Range, Refrigerator, Washer
- Acres allowed for irrigation: 0
- Electric utility on property: Yes
- Road surface type: Paved
Estimated market value
$798,100
$758,000 - $838,000
$2,368/mo
Price history
Price history
| Date | Event | Price |
|---|---|---|
| 2/17/2026 | Listed for sale | $825,000-6.3%$189/sqft |
Source: | ||
| 1/31/2026 | Listing removed | $880,000$202/sqft |
Source: | ||
| 10/3/2025 | Price change | $880,000-1.1%$202/sqft |
Source: | ||
| 7/12/2025 | Listed for sale | $890,000$204/sqft |
Source: | ||
Public tax history
Public tax history
| Year | Property taxes | Tax assessment |
|---|---|---|
| 2024 | $3,270 -3.7% | $582,400 -4.3% |
| 2023 | $3,396 -9.2% | $608,600 -8.2% |
| 2022 | $3,739 +16% | $662,700 +149.8% |
| 2021 | $3,223 +1.2% | $265,320 -42.4% |
| 2020 | $3,185 +12.3% | $461,000 +100.1% |
| 2019 | $2,835 -1.8% | $230,395 -44% |
| 2018 | $2,888 +1.5% | $411,600 +90.9% |
| 2017 | $2,847 | $215,600 +2.1% |
| 2016 | $2,847 +10.5% | $211,255 +11.2% |
| 2015 | $2,576 +2.9% | $190,025 +4.8% |
| 2014 | $2,504 | $181,390 +5% |
| 2013 | -- | $172,810 +10.9% |
| 2012 | -- | $155,870 -12.2% |
| 2009 | -- | $177,430 -18.5% |
| 2008 | -- | $217,800 +41.3% |
| 2007 | -- | $154,110 |
Find assessor info on the county website
BuyAbility℠ payment
Est. payment
$4,574/mo
Principal & interest
$4254
Property taxes
$296
HOA Fees
$24
Climate risks
Neighborhood: 84664
Nearby schools
GreatSchools rating
- 8/10Maple Ridge SchoolGrades: PK-6Distance: 0.3 mi
- 5/10Maple Grove MiddleGrades: 6-8Distance: 0.5 mi
- 6/10Maple Mountain High SchoolGrades: 7-12Distance: 1.1 mi
Schools provided by the listing agent
- Elementary: Mapleton
- Middle: Mapleton Jr
- High: Maple Mountain
- District: Nebo
Source: UtahRealEstate.com. This data may not be complete. We recommend contacting the local school district to confirm school assignments for this home.
