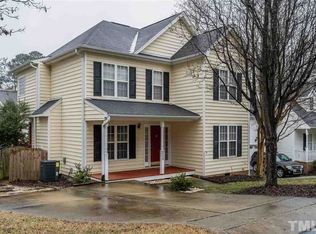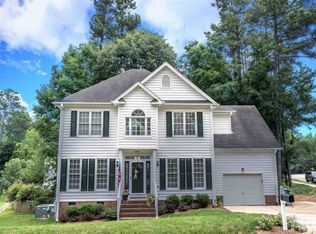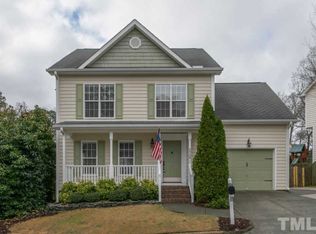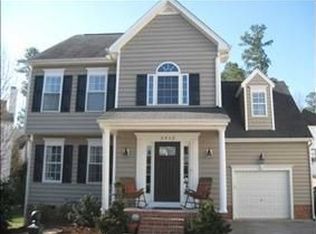Sold for $480,000 on 10/24/24
$480,000
8904 Castleton Ln, Raleigh, NC 27615
4beds
1,868sqft
Single Family Residence, Residential
Built in 1997
5,662.8 Square Feet Lot
$475,300 Zestimate®
$257/sqft
$2,315 Estimated rent
Home value
$475,300
$452,000 - $504,000
$2,315/mo
Zestimate® history
Loading...
Owner options
Explore your selling options
What's special
Welcone to 8904 Castleton Lane in the highly desirable Durant Trails neighborhood! This charming home features a convenient ground floor master suite, complemented by three additional bedrooms and a versatile bonus room upstairs. Freshly painted, the home boasts a vaulted family room with a stylish new electric fireplace. The one-car garage is equipped with handy storage shelving and a walk-in crawl space for even more storage and play. The kitchen and bathrooms have been updated with modern flooring and appliances, adding a contemporary touch. Enjoy outdoor living on the beautiful grey and white deck, overlooking a fenced backyard perfect for relaxation and play. Located just a short walk from neighborhood amenities, including a pool, tennis/pickleball courts, playground, and greenways, this home offers exceptional convenience. Plus, you'll be close to grocery stores, restaurants, shopping. and schools/daycares, with easy access to I-540 and Fall of the Neuse Rd. Don't miss the opportunity to make this your new home.
Zillow last checked: 8 hours ago
Listing updated: March 01, 2025 at 08:03am
Listed by:
Roger Sloop 919-604-9920,
Coldwell Banker HPW
Bought with:
Matt Martin, 329450
Compass -- Raleigh
Source: Doorify MLS,MLS#: 10055165
Facts & features
Interior
Bedrooms & bathrooms
- Bedrooms: 4
- Bathrooms: 3
- Full bathrooms: 2
- 1/2 bathrooms: 1
Heating
- Central, Forced Air, Heat Pump, Natural Gas
Cooling
- Attic Fan, Central Air, Heat Pump
Appliances
- Included: Convection Oven, Dishwasher, Disposal, Dryer, Electric Cooktop, Electric Oven, Electric Range, Exhaust Fan, Free-Standing Electric Oven, Free-Standing Electric Range, Free-Standing Range, Free-Standing Refrigerator, Gas Water Heater, Ice Maker, Microwave, Self Cleaning Oven, Stainless Steel Appliance(s), Washer/Dryer
- Laundry: Electric Dryer Hookup, In Kitchen, Laundry Closet, Main Level, Washer Hookup
Features
- Bathtub/Shower Combination, Breakfast Bar, Ceiling Fan(s), Double Vanity, Entrance Foyer, Granite Counters, Living/Dining Room Combination, Open Floorplan, Pantry, Smooth Ceilings, Storage, Walk-In Closet(s), Water Closet
- Flooring: Carpet, Hardwood, Tile
- Doors: Sliding Doors, Storm Door(s)
- Windows: Blinds, Double Pane Windows, Drapes, Insulated Windows, Wood Frames
- Basement: Crawl Space, Storage Space
- Number of fireplaces: 1
- Fireplace features: Decorative, Electric, Family Room
- Common walls with other units/homes: No Common Walls
Interior area
- Total structure area: 1,868
- Total interior livable area: 1,868 sqft
- Finished area above ground: 1,868
- Finished area below ground: 0
Property
Parking
- Total spaces: 5
- Parking features: Attached, Driveway, Garage, Garage Faces Front, Oversized, Parking Pad
- Attached garage spaces: 1
- Uncovered spaces: 4
Features
- Levels: Two
- Stories: 2
- Patio & porch: Deck, Front Porch
- Exterior features: Fenced Yard
- Pool features: None, Community
- Spa features: None
- Fencing: Back Yard, Gate, Wood
- Has view: Yes
- View description: Neighborhood
Lot
- Size: 5,662 sqft
- Features: Back Yard, Cleared, Close to Clubhouse, Front Yard, Gentle Sloping, Greenbelt, Hardwood Trees, Landscaped
Details
- Additional structures: None
- Parcel number: 1728123574
- Zoning: R-6
- Special conditions: Standard
Construction
Type & style
- Home type: SingleFamily
- Architectural style: Transitional
- Property subtype: Single Family Residence, Residential
Materials
- Brick, Vinyl Siding
- Foundation: Block, Brick/Mortar
- Roof: Shingle
Condition
- New construction: No
- Year built: 1997
Details
- Builder name: Cardinal Homes
Utilities & green energy
- Sewer: Public Sewer
- Water: Public
- Utilities for property: Cable Available, Electricity Available, Electricity Connected, Natural Gas Available, Natural Gas Connected, Phone Available, Phone Connected, Sewer Available, Sewer Connected, Water Available, Water Connected
Green energy
- Energy efficient items: Thermostat
Community & neighborhood
Community
- Community features: Curbs, Playground, Pool, Sidewalks, Street Lights, Tennis Court(s)
Location
- Region: Raleigh
- Subdivision: Durant Trails
HOA & financial
HOA
- Has HOA: Yes
- HOA fee: $50 monthly
- Amenities included: Jogging Path, Maintenance Grounds, Management, Pool, Recreation Facilities, Snow Removal, Tennis Court(s), Trail(s)
- Services included: Insurance, Maintenance Grounds, Road Maintenance, Snow Removal, Storm Water Maintenance
Other
Other facts
- Road surface type: Paved
Price history
| Date | Event | Price |
|---|---|---|
| 10/24/2024 | Sold | $480,000$257/sqft |
Source: | ||
| 9/30/2024 | Pending sale | $480,000$257/sqft |
Source: | ||
| 9/27/2024 | Listed for sale | $480,000+100%$257/sqft |
Source: | ||
| 6/9/2016 | Sold | $240,000-2%$128/sqft |
Source: | ||
| 4/5/2016 | Pending sale | $245,000$131/sqft |
Source: Fonville Morisey/Stonehenge Sales Office #2058044 Report a problem | ||
Public tax history
| Year | Property taxes | Tax assessment |
|---|---|---|
| 2025 | $3,739 +0.4% | $426,442 |
| 2024 | $3,724 +18.3% | $426,442 +48.7% |
| 2023 | $3,147 +7.6% | $286,870 |
Find assessor info on the county website
Neighborhood: North Raleigh
Nearby schools
GreatSchools rating
- 6/10Durant Road ElementaryGrades: PK-5Distance: 0.5 mi
- 5/10Durant Road MiddleGrades: 6-8Distance: 0.3 mi
- 6/10Millbrook HighGrades: 9-12Distance: 2.4 mi
Schools provided by the listing agent
- Elementary: Wake - Durant Road
- Middle: Wake - Durant
- High: Wake - Millbrook
Source: Doorify MLS. This data may not be complete. We recommend contacting the local school district to confirm school assignments for this home.
Get a cash offer in 3 minutes
Find out how much your home could sell for in as little as 3 minutes with a no-obligation cash offer.
Estimated market value
$475,300
Get a cash offer in 3 minutes
Find out how much your home could sell for in as little as 3 minutes with a no-obligation cash offer.
Estimated market value
$475,300



