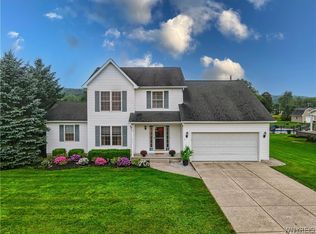Closed
$533,000
8987 Hickory Meadows Rd, Boston, NY 14025
3beds
2,310sqft
Single Family Residence
Built in 2002
0.77 Acres Lot
$545,300 Zestimate®
$231/sqft
$2,847 Estimated rent
Home value
$545,300
$513,000 - $578,000
$2,847/mo
Zestimate® history
Loading...
Owner options
Explore your selling options
What's special
Everyone wants the house with no rear neighbors and a little more elbow room. Here it is! This beautiful colonial sits on 3/4 of an acre and boasts 3 bedrooms, an office, 2.5 baths plus a finished basement you will love! The two story foyer shows an open floor plan. French doors lead to office. Get ready to entertain. The expansive kitchen, with an abundance of counter space, island and breakfast bar, is a cooks delight. Gorgeous flooring enhances the family room with fireplace. Living room could also be a dining room with gleaming hardwood floors. Master bedroom with tray ceiling and ensuite. Second floor laundry is great! To further your enjoyment, relax on the maintenance free deck or in the pool, just 3 years old, overlooking wooded back yard with 2 sheds and a firepit. Rear yard is 220' wide. Nothing to do but move in. Updates include new front and back doors, lighting, 9 year old roof, air conditioning 2024, hot water tank 2023, Apollo coated garage floor. Professionally landscaped with concrete curbing. Only 4 miles to the 219 expressway, Plus it it is in Hamburg school district! Showings begin immediately. Offers, if any, are due by 2:00 p.m., Wednesday, March 26th. Open house Saturday, March 22nd from 1:00-3:00.
Zillow last checked: 8 hours ago
Listing updated: June 09, 2025 at 06:15am
Listed by:
Joan M Kirst 716-912-3205,
Howard Hanna WNY Inc.
Bought with:
Timothy D Maciejewski, 10301217558
Keller Williams Realty Lancaster
Source: NYSAMLSs,MLS#: B1593612 Originating MLS: Buffalo
Originating MLS: Buffalo
Facts & features
Interior
Bedrooms & bathrooms
- Bedrooms: 3
- Bathrooms: 3
- Full bathrooms: 2
- 1/2 bathrooms: 1
- Main level bathrooms: 1
Bedroom 1
- Level: Second
- Dimensions: 17.00 x 12.00
Bedroom 1
- Level: Second
- Dimensions: 17.00 x 12.00
Bedroom 2
- Level: Second
- Dimensions: 15.00 x 11.00
Bedroom 2
- Level: Second
- Dimensions: 15.00 x 11.00
Bedroom 3
- Level: Second
- Dimensions: 12.00 x 12.00
Bedroom 3
- Level: Second
- Dimensions: 12.00 x 12.00
Den
- Level: First
- Dimensions: 12.00 x 9.00
Den
- Level: First
- Dimensions: 12.00 x 9.00
Family room
- Level: First
- Dimensions: 19.00 x 16.00
Family room
- Level: First
- Dimensions: 19.00 x 16.00
Kitchen
- Level: First
- Dimensions: 33.00 x 13.00
Kitchen
- Level: First
- Dimensions: 33.00 x 13.00
Laundry
- Level: Second
- Dimensions: 6.00 x 5.00
Laundry
- Level: Second
- Dimensions: 6.00 x 5.00
Living room
- Level: First
- Dimensions: 16.00 x 12.00
Living room
- Level: First
- Dimensions: 16.00 x 12.00
Heating
- Gas, Forced Air
Cooling
- Central Air
Appliances
- Included: Dishwasher, Gas Oven, Gas Range, Gas Water Heater, Microwave, Refrigerator
- Laundry: Upper Level
Features
- Breakfast Bar, Ceiling Fan(s), Entrance Foyer, Eat-in Kitchen, Separate/Formal Living Room, Home Office, Kitchen Island, Sliding Glass Door(s), Solid Surface Counters, Bath in Primary Bedroom
- Flooring: Carpet, Hardwood, Laminate, Tile, Varies
- Doors: Sliding Doors
- Basement: Full,Finished,Sump Pump
- Number of fireplaces: 1
Interior area
- Total structure area: 2,310
- Total interior livable area: 2,310 sqft
Property
Parking
- Total spaces: 2
- Parking features: Attached, Garage, Driveway, Garage Door Opener
- Attached garage spaces: 2
Features
- Levels: Two
- Stories: 2
- Patio & porch: Deck
- Exterior features: Blacktop Driveway, Concrete Driveway, Deck, Fence, Pool
- Pool features: Above Ground
- Fencing: Partial
Lot
- Size: 0.77 Acres
- Dimensions: 194 x 172
- Features: Pie Shaped Lot, Residential Lot, Wooded
Details
- Additional structures: Shed(s), Storage
- Parcel number: 1426002421700003011000
- Special conditions: Standard
Construction
Type & style
- Home type: SingleFamily
- Architectural style: Colonial,Two Story
- Property subtype: Single Family Residence
Materials
- Vinyl Siding
- Foundation: Poured
- Roof: Asphalt
Condition
- Resale
- Year built: 2002
Utilities & green energy
- Electric: Circuit Breakers
- Sewer: Connected
- Water: Connected, Public
- Utilities for property: Cable Available, High Speed Internet Available, Sewer Connected, Water Connected
Community & neighborhood
Location
- Region: Boston
Other
Other facts
- Listing terms: Cash,Conventional,FHA,VA Loan
Price history
| Date | Event | Price |
|---|---|---|
| 6/6/2025 | Sold | $533,000+8.8%$231/sqft |
Source: | ||
| 3/28/2025 | Pending sale | $489,950$212/sqft |
Source: | ||
| 3/19/2025 | Listed for sale | $489,950+96%$212/sqft |
Source: | ||
| 12/28/2015 | Sold | $250,000-3.8%$108/sqft |
Source: | ||
| 9/13/2015 | Price change | $259,900-1.9%$113/sqft |
Source: RealtyUSA #B482227 Report a problem | ||
Public tax history
| Year | Property taxes | Tax assessment |
|---|---|---|
| 2024 | -- | $263,900 |
| 2023 | -- | $263,900 |
| 2022 | -- | $263,900 |
Find assessor info on the county website
Neighborhood: 14025
Nearby schools
GreatSchools rating
- 6/10Boston Valley Elementary SchoolGrades: K-5Distance: 3.6 mi
- 8/10Hamburg Middle SchoolGrades: 6-8Distance: 7.9 mi
- 9/10Hamburg High SchoolGrades: 9-12Distance: 7.7 mi
Schools provided by the listing agent
- District: Hamburg
Source: NYSAMLSs. This data may not be complete. We recommend contacting the local school district to confirm school assignments for this home.
